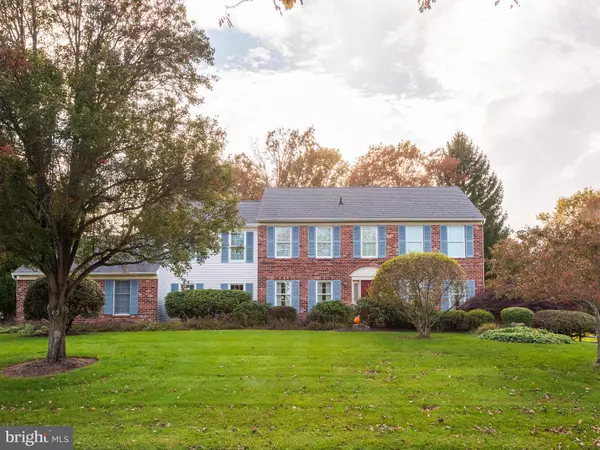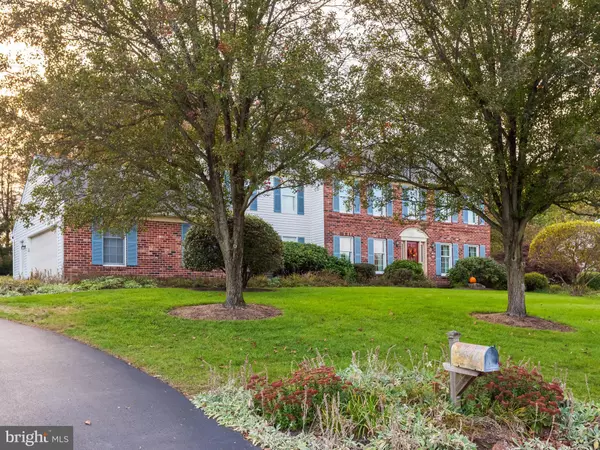$870,000
$889,900
2.2%For more information regarding the value of a property, please contact us for a free consultation.
1711 BOW TREE DR West Chester, PA 19380
5 Beds
3 Baths
3,345 SqFt
Key Details
Sold Price $870,000
Property Type Single Family Home
Sub Type Detached
Listing Status Sold
Purchase Type For Sale
Square Footage 3,345 sqft
Price per Sqft $260
Subdivision Bow Tree
MLS Listing ID PACT2055186
Sold Date 12/07/23
Style Traditional
Bedrooms 5
Full Baths 3
HOA Fees $5/ann
HOA Y/N Y
Abv Grd Liv Area 2,622
Originating Board BRIGHT
Year Built 1988
Annual Tax Amount $7,968
Tax Year 2023
Lot Size 0.586 Acres
Acres 0.59
Lot Dimensions 0.00 x 0.00
Property Description
This fabulous home in the Popular Bow Tree neighborhood is loaded with upgrades throughout. The Foyer has hardwood floors and leads to a fabulous kitchen with Tile Floor. The Kitchen was completely redone in 2016. From the Kitchen you can enter the office which is also open to the enormous living room. You can also enter the Dining Room with hardwood floors and Family Room with a Fireplace and with hardwood floors. There is a sliding Glass door out to a fabulous Deck and a beautiful private back yard. There is a Laundry Room with a Laundry tub and a powder room on the first floor. The Basement is beautifully finished with a dry bar, baseboard heat and an unfinished area for storage. The hot water heater is new as of 7/2023.
On the Second Floor, The Primary Bedroom has a Full Bath which was renovated 8/2021. It has 2 sinks and a make up cabinet. There are 4 additional bedrooms and a Hall Bath with a linen closet and there is another full Bath in the 5th Bedroom. There is a linen closet in the second floor Hallway.
There is a 2 car garage and storage above with pull down stairs plus a new garage door was added in 2015. The home has a New Roof in 2012, New Vinyl Siding, Gutters and Downspouts in 2015. The first and second floor had the windows in the front of the home replaced.
The Front Door and side windows were replaced in 2018. There was a New Heat Pump installed in 2015. The Rugs on the stairs and upstairs hallway were replaced in 2020.
There is a beautiful Deck in the back of the home and ½ of the deck has California Sun Roof on it.
This is a real Beauty and will not last so make your apt. quickly.
Location
State PA
County Chester
Area East Goshen Twp (10353)
Zoning RESIDENTIAL
Rooms
Other Rooms Living Room, Dining Room, Primary Bedroom, Bedroom 2, Bedroom 3, Bedroom 4, Bedroom 5, Kitchen, Family Room, Office, Bathroom 2, Bathroom 3, Primary Bathroom, Half Bath
Basement Partially Finished
Interior
Interior Features Kitchen - Eat-In, Kitchen - Island, Wood Floors
Hot Water Electric
Heating Heat Pump(s)
Cooling Central A/C
Flooring Hardwood, Carpet, Ceramic Tile
Fireplaces Number 1
Fireplaces Type Wood
Equipment Built-In Range, Dishwasher, Disposal, Extra Refrigerator/Freezer
Fireplace Y
Appliance Built-In Range, Dishwasher, Disposal, Extra Refrigerator/Freezer
Heat Source Electric
Laundry Main Floor
Exterior
Exterior Feature Deck(s)
Garage Garage - Side Entry, Garage Door Opener, Inside Access
Garage Spaces 5.0
Waterfront N
Water Access N
Accessibility None
Porch Deck(s)
Parking Type Attached Garage, Driveway, On Street
Attached Garage 2
Total Parking Spaces 5
Garage Y
Building
Lot Description Partly Wooded
Story 3
Foundation Concrete Perimeter
Sewer Public Sewer
Water Public
Architectural Style Traditional
Level or Stories 3
Additional Building Above Grade, Below Grade
New Construction N
Schools
School District West Chester Area
Others
HOA Fee Include Common Area Maintenance
Senior Community No
Tax ID 53-04L-0139
Ownership Fee Simple
SqFt Source Assessor
Special Listing Condition Standard
Read Less
Want to know what your home might be worth? Contact us for a FREE valuation!

Our team is ready to help you sell your home for the highest possible price ASAP

Bought with Christopher Durante • Keller Williams Real Estate-Blue Bell






