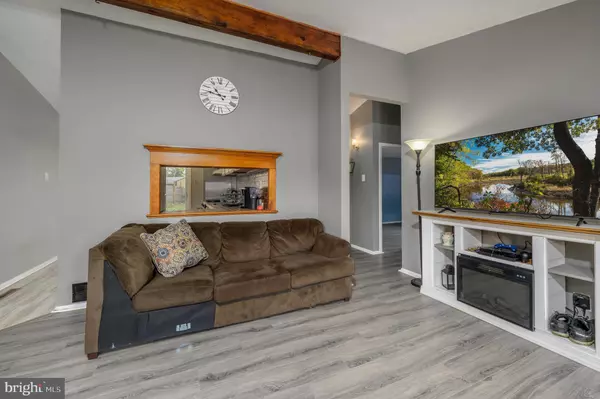$250,000
$239,900
4.2%For more information regarding the value of a property, please contact us for a free consultation.
542 OXFORD DR Maple Shade, NJ 08052
3 Beds
1 Bath
1,101 SqFt
Key Details
Sold Price $250,000
Property Type Single Family Home
Sub Type Detached
Listing Status Sold
Purchase Type For Sale
Square Footage 1,101 sqft
Price per Sqft $227
Subdivision Park Estates
MLS Listing ID NJBL2055532
Sold Date 12/04/23
Style Ranch/Rambler
Bedrooms 3
Full Baths 1
HOA Y/N N
Abv Grd Liv Area 1,101
Originating Board BRIGHT
Year Built 1955
Annual Tax Amount $4,670
Tax Year 2022
Lot Dimensions 87.00 x 0.00
Property Description
This home is a STEAL at only $239,900! With a little TLC, this 3 Bedroom, 1 Bath Ranch has so much potential! Living Room offers Electric Fireplace with Cabinet, Vaulted Ceilings, Updated Laminated Plank Flooring, Exterior Front Door with Decorate Glass and a Cut Thru to the Kitchen! There are also Vaulted Ceilings and Updated Laminated Plank Flooring in the Kitchen too! It also offers an Updated Ceiling Fan with Lighting Package, Sliders to the Rear Deck, Gas Cooking and Plenty of Room for a Table/Breakfast Nock Area! Utility Room has shelves for Pantry Space or there is a Big Closet in the Laundry Room which make a great Panty too! Washer & Dryer will Stay and has a Utility Sink! The 3rd Bedroom could be a Home Office with Private Entry by just replacing the Front Window with a Door - no one would need to enter the Living Space in the House! It could also be a Family Room/Playroom/Craft Space/or anything else you need! Or how about Opening the Wall from the Kitchen and/or Living Room into the 3rd Bedroom and have an Open Floor Plan Layout! This room has been Freshly Painted and offers Brand New Flooring! The Main Bedroom & the 2nd Bedroom both offer Vaulted Ceiling, Updated Laminated Plank Flooring and a Closet with Sliding Storage Above! The Hall Bathroom has just been Freshly Painted and offers a Tub / Shower, Linen Closet, Vaulted Ceilings and Vanity Sink with Full Countertop! The Rear Yard has been Fully Fenced with Private Wooden Panels and offers Storage Space Attached to the Rear of the House and also a Storage Shed! Replacement Windows, Vinyl Siding, and 2 Car Driveway! There is Forced Air Heat so it could be an easy conversion for Central Air with replacement of the System (3rd Bed has forced air and baseboard)! This house is sold in "As-Is" Condition, but the Seller will provide a 1 Year HSA Home Warranty to the Buyer at time of Closing!
Location
State NJ
County Burlington
Area Maple Shade Twp (20319)
Zoning RESIDENTIAL
Rooms
Other Rooms Living Room, Primary Bedroom, Bedroom 2, Bedroom 3, Kitchen, Laundry, Utility Room, Full Bath
Main Level Bedrooms 3
Interior
Interior Features Breakfast Area, Ceiling Fan(s), Dining Area, Entry Level Bedroom, Kitchen - Country, Kitchen - Eat-In, Kitchen - Table Space, Pantry, Tub Shower
Hot Water Natural Gas
Heating Forced Air
Cooling Window Unit(s)
Flooring Laminate Plank, Vinyl, Ceramic Tile
Fireplaces Number 1
Fireplaces Type Electric
Equipment Oven/Range - Gas, Range Hood, Refrigerator, Washer, Dryer
Fireplace Y
Window Features Replacement
Appliance Oven/Range - Gas, Range Hood, Refrigerator, Washer, Dryer
Heat Source Natural Gas
Laundry Main Floor, Dryer In Unit, Washer In Unit
Exterior
Exterior Feature Deck(s)
Garage Spaces 2.0
Fence Privacy, Wood
Water Access N
Roof Type Shingle
Accessibility Level Entry - Main
Porch Deck(s)
Total Parking Spaces 2
Garage N
Building
Lot Description Irregular
Story 1
Foundation Crawl Space
Sewer Public Sewer
Water Public
Architectural Style Ranch/Rambler
Level or Stories 1
Additional Building Above Grade, Below Grade
Structure Type Dry Wall
New Construction N
Schools
Elementary Schools Howard R. Yocum E.S.
Middle Schools Ralph J. Steinhauer E.S.
High Schools Maple Shade H.S.
School District Maple Shade Township Public Schools
Others
Senior Community No
Tax ID 19-00001 10-00009
Ownership Fee Simple
SqFt Source Estimated
Special Listing Condition Standard
Read Less
Want to know what your home might be worth? Contact us for a FREE valuation!

Our team is ready to help you sell your home for the highest possible price ASAP

Bought with Jacqueline Acevedo • Keller Williams - Main Street





