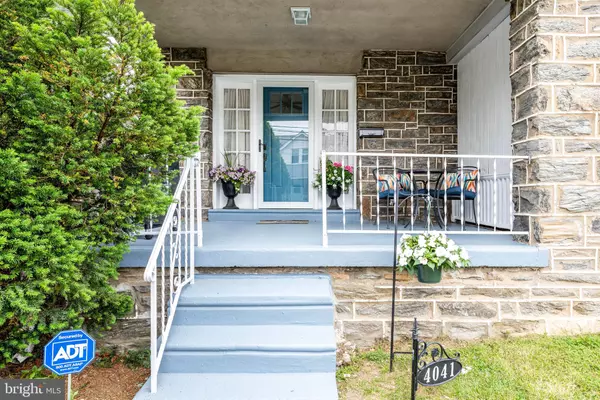$210,000
$209,900
For more information regarding the value of a property, please contact us for a free consultation.
4041 VERNON RD Drexel Hill, PA 19026
3 Beds
1 Bath
1,212 SqFt
Key Details
Sold Price $210,000
Property Type Single Family Home
Sub Type Twin/Semi-Detached
Listing Status Sold
Purchase Type For Sale
Square Footage 1,212 sqft
Price per Sqft $173
Subdivision None Available
MLS Listing ID PADE2055618
Sold Date 11/30/23
Style Straight Thru
Bedrooms 3
Full Baths 1
HOA Y/N N
Abv Grd Liv Area 1,212
Originating Board BRIGHT
Year Built 1938
Annual Tax Amount $4,663
Tax Year 2023
Lot Size 3,049 Sqft
Acres 0.07
Lot Dimensions 25.00 x 105.63
Property Description
This updated, meticulously maintained, corner twin home is a must see with many updates. It boasts a mix of Old World charm and modern amenities. A cozy, freshly painted front porch welcomes you in through a new front door into the bright and sunny living room with a stone fireplace and built-ins. The spacious dining room has plenty of natural light as well as lots of room for entertaining and a large coat closet. while the adjacent, newly renovated kitchen has so many of the upgrades you'll love...granite breakfast bar and counter tops, stainless steel appliances, built in microwave, beautiful new cabinetry, new flooring, elegantly tiled backsplash-everything you want in a new kitchen! The second floor also has hardwood floors , 3 bedrooms , a hall bath and a linen closet. The master bedroom has THREE closets, one of which is a cedar closet! The hall bath has been updated with a new toilet. Two additional larger bedrooms complete the second floor. The basement has lots of room for storage and a separate utility area with a walk out to the fenced in back yard and attached garage. This property is ready for you to call it home!
Location
State PA
County Delaware
Area Upper Darby Twp (10416)
Zoning R10
Rooms
Basement Unfinished
Interior
Interior Features Dining Area, Kitchen - Galley, Tub Shower
Hot Water Natural Gas
Heating Hot Water, Radiator, Steam
Cooling Wall Unit
Flooring Wood
Fireplaces Number 1
Equipment Dryer, Washer, Refrigerator
Fireplace Y
Appliance Dryer, Washer, Refrigerator
Heat Source Natural Gas
Laundry Basement
Exterior
Parking Features Built In, Garage - Rear Entry, Basement Garage
Garage Spaces 3.0
Fence Chain Link
Utilities Available Cable TV, Natural Gas Available
Water Access N
Accessibility None
Attached Garage 1
Total Parking Spaces 3
Garage Y
Building
Lot Description Rear Yard
Story 2
Foundation Other
Sewer Public Sewer
Water Public
Architectural Style Straight Thru
Level or Stories 2
Additional Building Above Grade, Below Grade
New Construction N
Schools
School District Upper Darby
Others
Senior Community No
Tax ID 16-13-03322-00
Ownership Fee Simple
SqFt Source Assessor
Acceptable Financing Cash, Conventional, FHA, VA
Listing Terms Cash, Conventional, FHA, VA
Financing Cash,Conventional,FHA,VA
Special Listing Condition Standard
Read Less
Want to know what your home might be worth? Contact us for a FREE valuation!

Our team is ready to help you sell your home for the highest possible price ASAP

Bought with Madeline M O'Fria • Long & Foster Real Estate, Inc.





