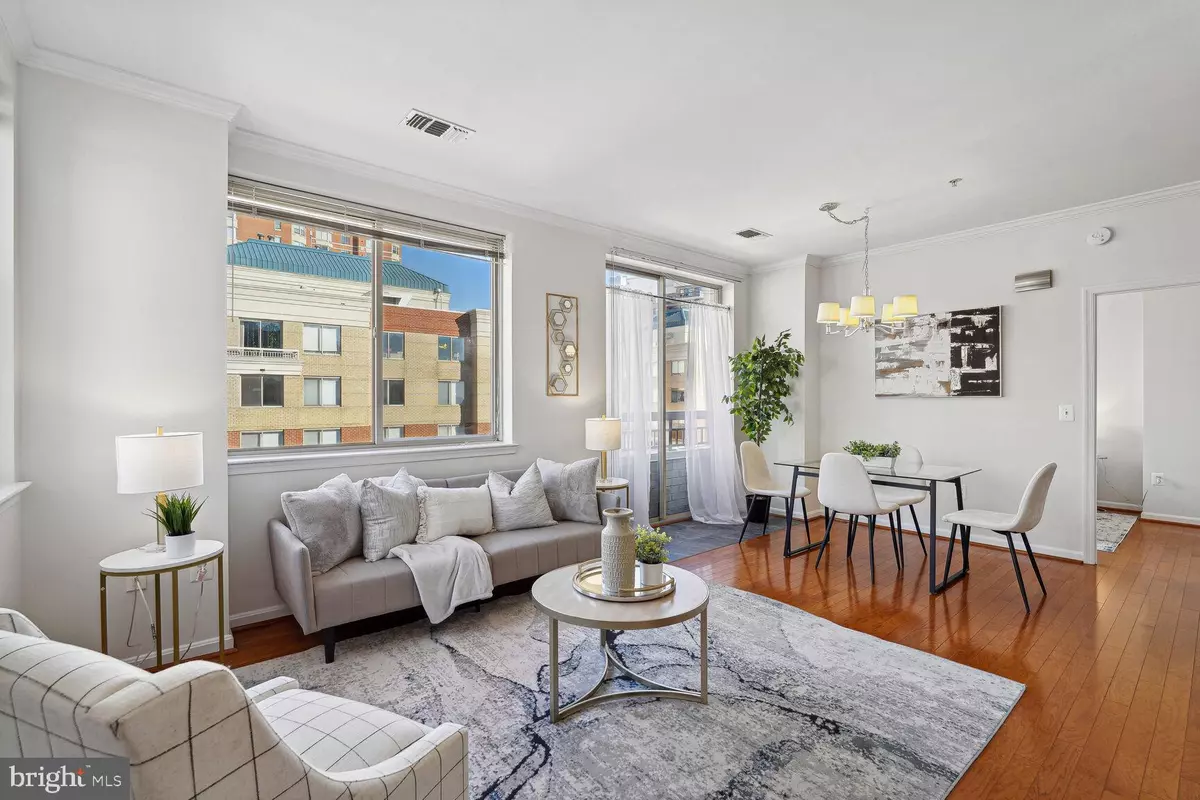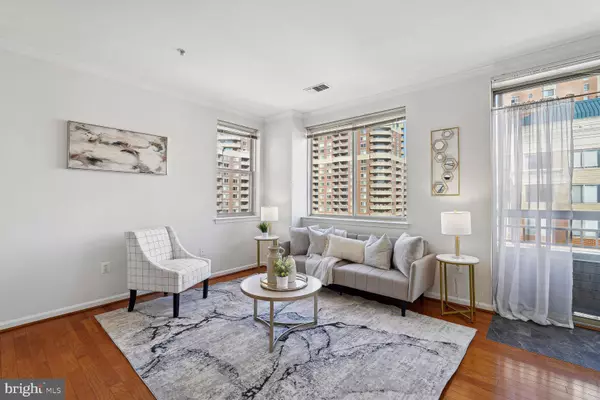$806,000
$810,000
0.5%For more information regarding the value of a property, please contact us for a free consultation.
3830 9TH ST N #PH3W Arlington, VA 22203
2 Beds
3 Baths
1,348 SqFt
Key Details
Sold Price $806,000
Property Type Condo
Sub Type Condo/Co-op
Listing Status Sold
Purchase Type For Sale
Square Footage 1,348 sqft
Price per Sqft $597
Subdivision Lexington Square
MLS Listing ID VAAR2037276
Sold Date 11/30/23
Style Contemporary
Bedrooms 2
Full Baths 2
Half Baths 1
Condo Fees $730/mo
HOA Y/N N
Abv Grd Liv Area 1,348
Originating Board BRIGHT
Year Built 2002
Annual Tax Amount $7,764
Tax Year 2023
Property Description
Indulge in the luxurious charm of Lexington Square Penthouse 3W, a meticulously maintained 3 Bedroom, 2.5 bathroom gem. Step inside to a long foyer with beautiful oak hardwood floors that effortlessly lead you through this elegant penthouse. The interior has been thoughtfully updated with custom lighting, crown molding, and a perfect blend of modern convenience and classic style.
The heart of this home is the stunning kitchen, where granite countertops and stainless-steel appliances create an inviting atmosphere for culinary enthusiasts. This kitchen is more than just functional; it's a beautiful space where you can prepare meals and entertain guests. The breakfast bar adds a touch of modernity, while the pendant lighting sets the perfect ambiance. The spa-like granite baths are a true oasis, perfect for unwinding and pampering yourself.
A gas fireplace sits as the centerpiece of the expansive living room. Sliding glass doors open from the dining room to a Juliet balcony revealing expansive Arlington views from the top.
The master suite is expansive and provides a tranquil retreat, flooded with natural light from the north and east. The second bedroom, also boasting an en-suite bath, is spacious and offers large walk-in ELFA closets, ensuring that storage will never be a concern. The third bedroom and half bath are located just off of the living space.
Living at Lexington Square means enjoying a location that's truly at the heart of it all. You're within walking distance of both Virginia Square and Ballston Metro stations, making your daily commute a breeze. In addition, you'll find a thriving neighborhood with a variety of dining, shopping, and entertainment options. Whether it's a morning jog in the nearby park, a day out exploring the local scene, or a quiet evening in the luxury of your penthouse, this is the perfect place to call home.
Don't miss the opportunity to make this exceptional penthouse your new home.
Location
State VA
County Arlington
Zoning RC
Rooms
Other Rooms Living Room, Dining Room, Primary Bedroom, Bedroom 2, Kitchen, Den, Foyer, Storage Room, Bathroom 3
Main Level Bedrooms 2
Interior
Interior Features Kitchen - Gourmet, Combination Dining/Living, Primary Bath(s), Crown Moldings, Entry Level Bedroom, Upgraded Countertops, Window Treatments, Wood Floors, Floor Plan - Open
Hot Water Other
Heating Forced Air, Heat Pump(s)
Cooling Central A/C
Flooring Hardwood
Fireplaces Number 1
Fireplaces Type Gas/Propane
Equipment Dishwasher, Disposal, Dryer, Icemaker, Microwave, Oven/Range - Gas, Refrigerator, Washer
Fireplace Y
Appliance Dishwasher, Disposal, Dryer, Icemaker, Microwave, Oven/Range - Gas, Refrigerator, Washer
Heat Source Electric, Other
Laundry Main Floor, Dryer In Unit, Has Laundry, Washer In Unit
Exterior
Garage Basement Garage, Underground
Garage Spaces 2.0
Amenities Available Elevator, Exercise Room, Party Room, Pool - Outdoor, Security
Waterfront N
Water Access N
Accessibility Elevator
Parking Type Attached Garage
Attached Garage 2
Total Parking Spaces 2
Garage Y
Building
Story 1
Unit Features Hi-Rise 9+ Floors
Sewer Public Sewer
Water Public
Architectural Style Contemporary
Level or Stories 1
Additional Building Above Grade, Below Grade
New Construction N
Schools
School District Arlington County Public Schools
Others
Pets Allowed Y
HOA Fee Include Custodial Services Maintenance,Ext Bldg Maint,Management,Insurance,Pool(s),Reserve Funds,Sewer,Snow Removal,Trash,Water
Senior Community No
Tax ID 14-041-182
Ownership Condominium
Acceptable Financing Conventional, Cash, FHA, VA
Listing Terms Conventional, Cash, FHA, VA
Financing Conventional,Cash,FHA,VA
Special Listing Condition Standard
Pets Description Dogs OK, Cats OK
Read Less
Want to know what your home might be worth? Contact us for a FREE valuation!

Our team is ready to help you sell your home for the highest possible price ASAP

Bought with Jumana Mahmoud • Redfin Corporation






