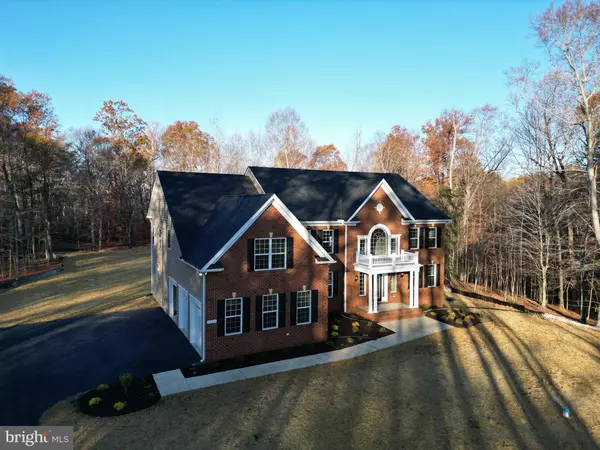$1,052,857
$1,052,857
For more information regarding the value of a property, please contact us for a free consultation.
7978 ALLAN POE PL La Plata, MD 20646
4 Beds
5 Baths
6,163 SqFt
Key Details
Sold Price $1,052,857
Property Type Single Family Home
Sub Type Detached
Listing Status Sold
Purchase Type For Sale
Square Footage 6,163 sqft
Price per Sqft $170
Subdivision None Available
MLS Listing ID MDCH2028174
Sold Date 11/24/23
Style Colonial
Bedrooms 4
Full Baths 5
HOA Fees $45/ann
HOA Y/N Y
Abv Grd Liv Area 4,873
Originating Board BRIGHT
Year Built 2023
Annual Tax Amount $1,763
Tax Year 2022
Lot Size 1.839 Acres
Acres 1.84
Lot Dimensions 0.00 x 0.00
Property Description
QBHI's estately, brick front, Westminster on gorgeous, private lot in Fischer's Grant! This home has it all, so many upgrades! Walk through the front door to the grand staircase sets the presedence for this beautiful home. Upstairs the owners suite has hardwood floors, a tray ceiling, separate sitting area, large full bath with deluxe shower, soak in tub and separate vanities. The huge walk in closet is off of the bathroom and has plenty of space for clothing and accessories. The second bedrooms has it's own full bath and then bedrooms 3 and 4 share an additional bathroom. The main level has hardwood flooring throughout, a large deluxe kitchen with upgraded appliances and Island with pendant and recessed lighting. Separate living and dining room, a study, full bath, screened in porch leading to the deck, plus 3 car garage with mudroom and pantry. There is still more... the basement has a large recreation room, study, full bath and media room, Contact the agent for delays
Location
State MD
County Charles
Zoning AC
Rooms
Other Rooms Living Room, Dining Room, Kitchen, 2nd Stry Fam Rm, Study, Laundry, Mud Room, Recreation Room, Media Room, Screened Porch
Basement Interior Access, Outside Entrance, Partially Finished
Interior
Interior Features Crown Moldings, Curved Staircase, Double/Dual Staircase, Family Room Off Kitchen, Floor Plan - Open, Formal/Separate Dining Room, Kitchen - Gourmet, Kitchen - Island, Pantry, Recessed Lighting, Sprinkler System, Walk-in Closet(s), Wood Floors
Hot Water Tankless
Heating Energy Star Heating System
Cooling Energy Star Cooling System
Equipment Cooktop, Built-In Microwave, Dishwasher, Energy Efficient Appliances, Refrigerator, Stainless Steel Appliances, Washer/Dryer Hookups Only, Water Heater - Tankless
Fireplace N
Appliance Cooktop, Built-In Microwave, Dishwasher, Energy Efficient Appliances, Refrigerator, Stainless Steel Appliances, Washer/Dryer Hookups Only, Water Heater - Tankless
Heat Source Electric, Propane - Leased
Exterior
Parking Features Garage - Side Entry
Garage Spaces 3.0
Utilities Available Electric Available, Propane
Water Access N
Accessibility None
Attached Garage 3
Total Parking Spaces 3
Garage Y
Building
Story 3
Foundation Passive Radon Mitigation
Sewer Perc Approved Septic
Water Well
Architectural Style Colonial
Level or Stories 3
Additional Building Above Grade, Below Grade
New Construction Y
Schools
Elementary Schools Walter J. Mitchell
Middle Schools Piccowaxen
High Schools La Plata
School District Charles County Public Schools
Others
Senior Community No
Tax ID 0908360659
Ownership Fee Simple
SqFt Source Assessor
Special Listing Condition Standard
Read Less
Want to know what your home might be worth? Contact us for a FREE valuation!

Our team is ready to help you sell your home for the highest possible price ASAP

Bought with Janelle M Meredith • Keller Williams Preferred Properties





