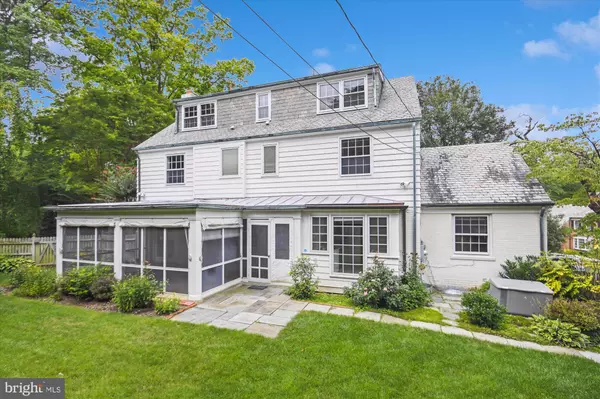$1,525,000
$1,500,000
1.7%For more information regarding the value of a property, please contact us for a free consultation.
4801 NEWPORT AVE Bethesda, MD 20816
4 Beds
3 Baths
3,183 SqFt
Key Details
Sold Price $1,525,000
Property Type Single Family Home
Sub Type Detached
Listing Status Sold
Purchase Type For Sale
Square Footage 3,183 sqft
Price per Sqft $479
Subdivision Westmoreland Hills
MLS Listing ID MDMC2105958
Sold Date 11/16/23
Style Colonial
Bedrooms 4
Full Baths 2
Half Baths 1
HOA Y/N N
Abv Grd Liv Area 3,033
Originating Board BRIGHT
Year Built 1962
Annual Tax Amount $15,863
Tax Year 2022
Lot Size 0.300 Acres
Acres 0.3
Property Description
Rarely available stately, classic Colonial situated on beautiful, private, landscaped property. Well maintained home awaiting your updates. Very large rooms throughout, 2 fireplaces. Bright kitchen and breakfast room open to spacious screened porch, patio and secluded backyard. Main level office with powder room & lower level powder room plumbing. Hardwood floors, oversized windows, 4 bedrooms and 2 full baths up. Walk up to attic with large windows and framed for living spaces, plumbing and HVAC rough-ins.
Spacious 2 car garage with plenty of extra storage areas. Generator.
Reportedly the best sledding hill in the neighborhood. Convenient to Mass Ave. and easy access to downtown DC, Bethesda, Capital Crescent Trail.
Estate sale AS IS condition.
Location
State MD
County Montgomery
Zoning R60
Rooms
Other Rooms Living Room, Dining Room, Primary Bedroom, Bedroom 2, Bedroom 3, Bedroom 4, Kitchen, Foyer, Breakfast Room, Office, Recreation Room, Bathroom 2, Primary Bathroom, Half Bath, Screened Porch
Basement Partially Finished, Daylight, Partial, Garage Access, Improved
Interior
Interior Features Built-Ins, Breakfast Area, Attic, Curved Staircase, Floor Plan - Traditional, Kitchen - Eat-In, Pantry, Primary Bath(s), Wood Floors
Hot Water Natural Gas
Heating Forced Air
Cooling Central A/C
Fireplaces Number 2
Equipment Cooktop, Dishwasher, Disposal, Dryer, Oven - Wall, Refrigerator, Washer
Furnishings No
Fireplace Y
Window Features Double Hung,Screens,Storm
Appliance Cooktop, Dishwasher, Disposal, Dryer, Oven - Wall, Refrigerator, Washer
Heat Source Natural Gas
Exterior
Garage Garage Door Opener, Inside Access, Oversized
Garage Spaces 5.0
Fence Rear
Waterfront N
Water Access N
Accessibility None
Road Frontage Public
Parking Type Attached Garage, Driveway
Attached Garage 2
Total Parking Spaces 5
Garage Y
Building
Lot Description Landscaping
Story 4
Foundation Other
Sewer Public Sewer
Water Public
Architectural Style Colonial
Level or Stories 4
Additional Building Above Grade, Below Grade
New Construction N
Schools
Elementary Schools Westbrook
Middle Schools Westland
High Schools Bethesda-Chevy Chase
School District Montgomery County Public Schools
Others
Pets Allowed Y
Senior Community No
Tax ID 160700692392
Ownership Fee Simple
SqFt Source Assessor
Horse Property N
Special Listing Condition Standard
Pets Description No Pet Restrictions
Read Less
Want to know what your home might be worth? Contact us for a FREE valuation!

Our team is ready to help you sell your home for the highest possible price ASAP

Bought with Virginia Gergoff • Keller Williams Capital Properties






