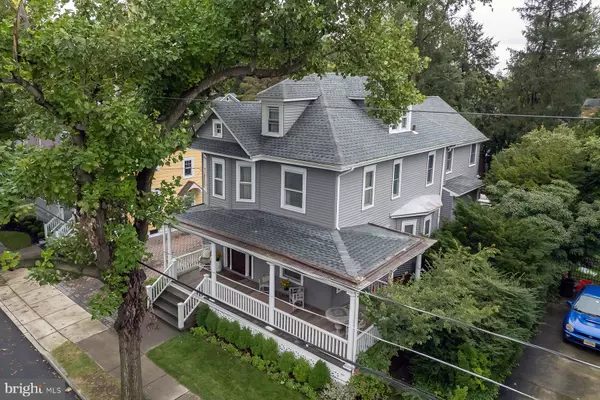$985,000
$875,000
12.6%For more information regarding the value of a property, please contact us for a free consultation.
404 BELMONT AVE Haddonfield, NJ 08033
4 Beds
3 Baths
2,797 SqFt
Key Details
Sold Price $985,000
Property Type Single Family Home
Sub Type Detached
Listing Status Sold
Purchase Type For Sale
Square Footage 2,797 sqft
Price per Sqft $352
Subdivision Haddontowne
MLS Listing ID NJCD2055754
Sold Date 11/10/23
Style Traditional
Bedrooms 4
Full Baths 2
Half Baths 1
HOA Y/N N
Abv Grd Liv Area 2,797
Originating Board BRIGHT
Year Built 1915
Annual Tax Amount $17,058
Tax Year 2022
Lot Size 7,950 Sqft
Acres 0.18
Lot Dimensions 53.00 x 150.00
Property Description
LOCATION! LOCATION! LOCATION! This beautifully updated 4+ bedroom 2.5 bath American Four-Square home is in the heart of Haddonfield. It is located just blocks from Haddonfield's award-winning BLUE RIBBON elementary school, J. Fithian Tatem – as well as the highly desired Central Middle School and Haddonfield High School. It is also just blocks from the PATCO High Speedline, the Haddonfield Farmer's Market, King's Road Brewery, all Main Street restaurants and shops, the Haddonfield Library, the newly renovated Acme, little league ball fields, and much more!
This 2,800+ sf home offers Old World charm and character combined with modern amenities. It is perfect for entertaining any time of the year, with fantastic indoor and outdoor living spaces. Inside, this home offers an open entryway and staircase leading to the second floor, formal living and dining rooms featuring pocket doors and original woodwork, PLUS an updated, open-concept family room/kitchen which features granite countertops, an abundance of cabinets and storage, plenty of seating options, a gas fireplace, and a large half-bath. The family room also features a built-in hide-away office workstation. Just before the kitchen area, there is a second staircase providing access to upstairs. Outside through the family room's double French doors you will love entertaining on the expansive deck which accommodates seating for large gatherings. Beyond the deck you will find a sizable, fully fenced, private yard with mature plantings. On the second floor you will find four bedrooms and two full-size baths. This space includes an expansive primary bedroom suite which features a vaulted ceiling with fan, gas fireplace, and an abundance of closets and built-in cabinets. This private suite also includes the second full bath with a walk-in shower, double sink area, and a sink-to-ceiling mirror. Relax on this primary bedroom suite's private outdoor balcony or leave the screened-in double doors open for a lovely breeze. A true Oasis! The third floor of this home boasts a large, finished bonus room for lounging, fitness, office space, playroom, or 5th bedroom! Additional amenities include Chestnut woodwork throughout, high ceilings, two-zoned heat and central air, a brand-new roof (8/2023), new attic fan, large unfinished basement and more … this one is A MUST SEE!
Location
State NJ
County Camden
Area Haddonfield Boro (20417)
Zoning RESIDENTIAL
Rooms
Other Rooms Bonus Room
Basement Partial
Interior
Interior Features Additional Stairway, Attic/House Fan, Breakfast Area, Built-Ins, Carpet, Ceiling Fan(s), Family Room Off Kitchen, Floor Plan - Open, Formal/Separate Dining Room, Kitchen - Gourmet, Pantry, Recessed Lighting, Stall Shower
Hot Water Natural Gas
Heating Forced Air
Cooling Central A/C
Fireplaces Number 2
Fireplaces Type Gas/Propane
Equipment Built-In Microwave, Dishwasher, Disposal, Dryer, Oven/Range - Gas, Refrigerator, Stainless Steel Appliances, Washer, Water Heater
Fireplace Y
Window Features Double Hung,Double Pane,Replacement,Screens,Wood Frame
Appliance Built-In Microwave, Dishwasher, Disposal, Dryer, Oven/Range - Gas, Refrigerator, Stainless Steel Appliances, Washer, Water Heater
Heat Source Natural Gas
Laundry Basement
Exterior
Exterior Feature Balcony, Deck(s), Porch(es)
Garage Spaces 2.0
Water Access N
Roof Type Asbestos Shingle
Accessibility None
Porch Balcony, Deck(s), Porch(es)
Total Parking Spaces 2
Garage N
Building
Lot Description Landscaping, Private, Rear Yard
Story 2.5
Foundation Block
Sewer Public Sewer
Water Public
Architectural Style Traditional
Level or Stories 2.5
Additional Building Above Grade, Below Grade
New Construction N
Schools
Elementary Schools J. Fithian Tatem E.S.
Middle Schools Haddonfield
High Schools Haddonfield Memorial H.S.
School District Haddonfield Borough Public Schools
Others
Senior Community No
Tax ID 17-00025-00002
Ownership Fee Simple
SqFt Source Assessor
Acceptable Financing Cash, Conventional, FHA
Listing Terms Cash, Conventional, FHA
Financing Cash,Conventional,FHA
Special Listing Condition Standard
Read Less
Want to know what your home might be worth? Contact us for a FREE valuation!

Our team is ready to help you sell your home for the highest possible price ASAP

Bought with Bonnie L Walter • Keller Williams Realty - Cherry Hill





