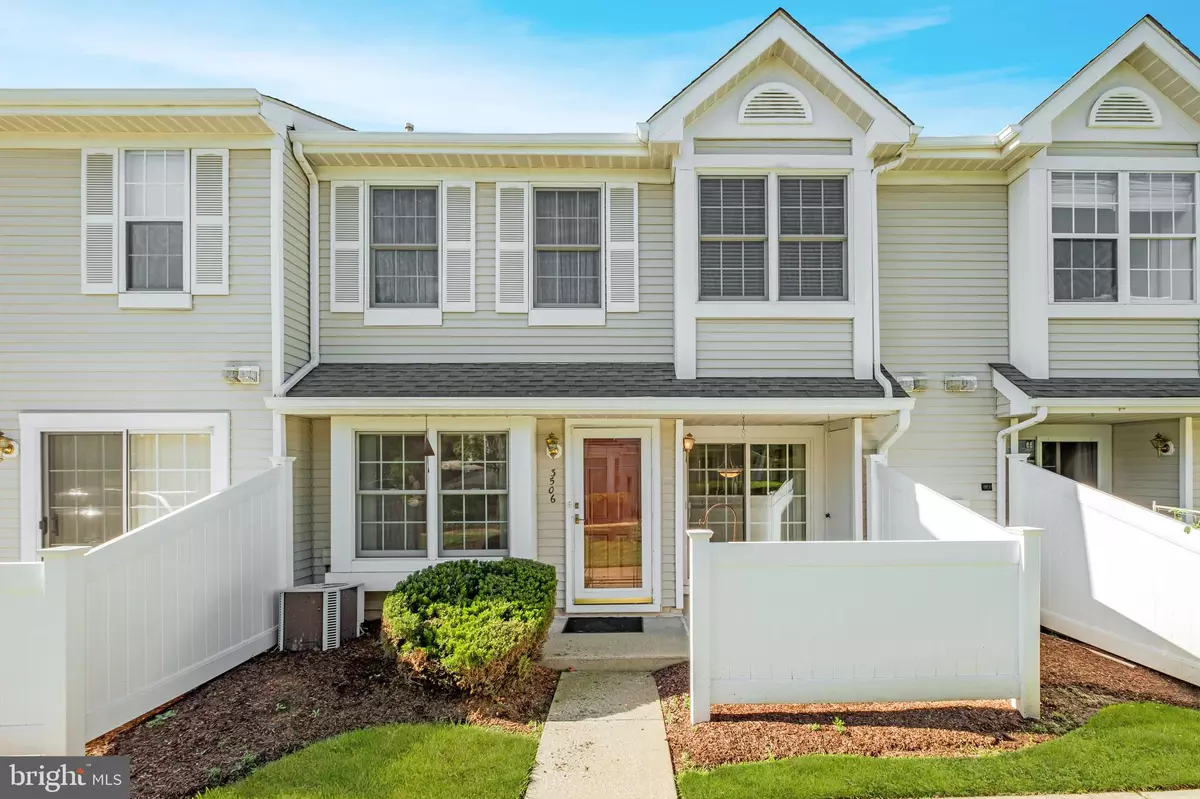$272,000
$259,000
5.0%For more information regarding the value of a property, please contact us for a free consultation.
3506 FENWICK LN Mount Laurel, NJ 08054
2 Beds
2 Baths
1,218 SqFt
Key Details
Sold Price $272,000
Property Type Townhouse
Sub Type Interior Row/Townhouse
Listing Status Sold
Purchase Type For Sale
Square Footage 1,218 sqft
Price per Sqft $223
Subdivision Laurel Creek
MLS Listing ID NJBL2053482
Sold Date 11/08/23
Style Traditional
Bedrooms 2
Full Baths 1
Half Baths 1
HOA Fees $240/mo
HOA Y/N Y
Abv Grd Liv Area 1,218
Originating Board BRIGHT
Year Built 1989
Annual Tax Amount $3,817
Tax Year 2022
Lot Dimensions 0.00 x 0.00
Property Description
Welcome to Your Dream Condo in the Heart of the Laurel Creek Community! Nestled in the sought-after Laurel Creek community, this meticulously maintained 2 bedroom, 1.5 bathroom condo offers an inviting and comfortable living experience across two levels. Pride of ownership is evident in every corner of this charming townhome. As you approach, a delightful portico welcomes you, providing a taste of the unique updates that await inside. Step through the front door and discover the artistry of Daniel Higgins hardwood flooring, which graces every inch of this home, creating an enduring and luxurious ambiance throughout. The open floorplan seamlessly connects the spacious living room, kitchen, and dining room making it perfect for both daily living and entertaining. The kitchen features an abundance of cabinets and updated granite countertops, offering ample space for culinary endeavors, with a convenient pass-thru to the dining room. Natural light streams into the dining room and family room on the main level, creating a warm and inviting atmosphere. The bay window not only adds extra space but also imparts character to the room. For added convenience, the laundry is discreetly tucked away behind sliding doors in the kitchen, making multitasking a breeze. Venture upstairs to find a generously sized primary bedroom boasting a spacious walk-in closet that will easily accommodate your wardrobe needs. Additional storage space abounds with a bonus storage area accessed from the second-floor walk-in closet, ensuring that organization is effortless. The second bedroom is equally spacious, ideal for guests, a home office, or a cozy retreat. Plus, there's a substantial linen closet/storage area, which could be converted into an upstairs laundry area if you desire. For commuters, this property's proximity to major highways is a significant advantage, simplifying your daily journey to work. Additionally, you'll be delighted to find yourself in close proximity to some of South Jersey's finest schools, restaurants, and shops, enhancing your daily quality of life. To top it off, all of the windows have been replaced with well known and reliable Anderson windows and the hot water heater was thoughtfully replaced in 2015, providing peace of mind and efficiency for years to come. This charming condo is ready to exceed your expectations and become the perfect place to call home. Don't miss the opportunity to make it yours! Contact us today to schedule a viewing and experience the beauty and comfort of Laurel Creek living firsthand. ***Due to Multiple Offers, Seller is requesting HIGHEST AND BEST offers to be submitted by MONDAY Sept 25th by 5pm***
Location
State NJ
County Burlington
Area Mount Laurel Twp (20324)
Zoning RES
Rooms
Other Rooms Living Room, Dining Room, Primary Bedroom, Bedroom 2, Kitchen, Bathroom 1, Bathroom 2, Bonus Room
Interior
Interior Features Ceiling Fan(s), Combination Dining/Living, Combination Kitchen/Dining, Combination Kitchen/Living, Dining Area, Family Room Off Kitchen, Floor Plan - Open, Upgraded Countertops, Walk-in Closet(s), Wood Floors
Hot Water Natural Gas
Heating Forced Air
Cooling Central A/C
Fireplace N
Heat Source Natural Gas
Laundry Main Floor
Exterior
Amenities Available Common Grounds
Water Access N
Accessibility None
Garage N
Building
Story 2
Foundation Slab
Sewer Public Sewer
Water Public
Architectural Style Traditional
Level or Stories 2
Additional Building Above Grade, Below Grade
New Construction N
Schools
High Schools Lenape H.S.
School District Lenape Regional High
Others
HOA Fee Include All Ground Fee,Common Area Maintenance,Lawn Maintenance,Management,Snow Removal
Senior Community No
Tax ID 24-00311 01-00001-C3506
Ownership Condominium
Acceptable Financing Conventional, Cash, VA
Listing Terms Conventional, Cash, VA
Financing Conventional,Cash,VA
Special Listing Condition Standard
Read Less
Want to know what your home might be worth? Contact us for a FREE valuation!

Our team is ready to help you sell your home for the highest possible price ASAP

Bought with Michael Greene • Keller Williams Real Estate-Langhorne





