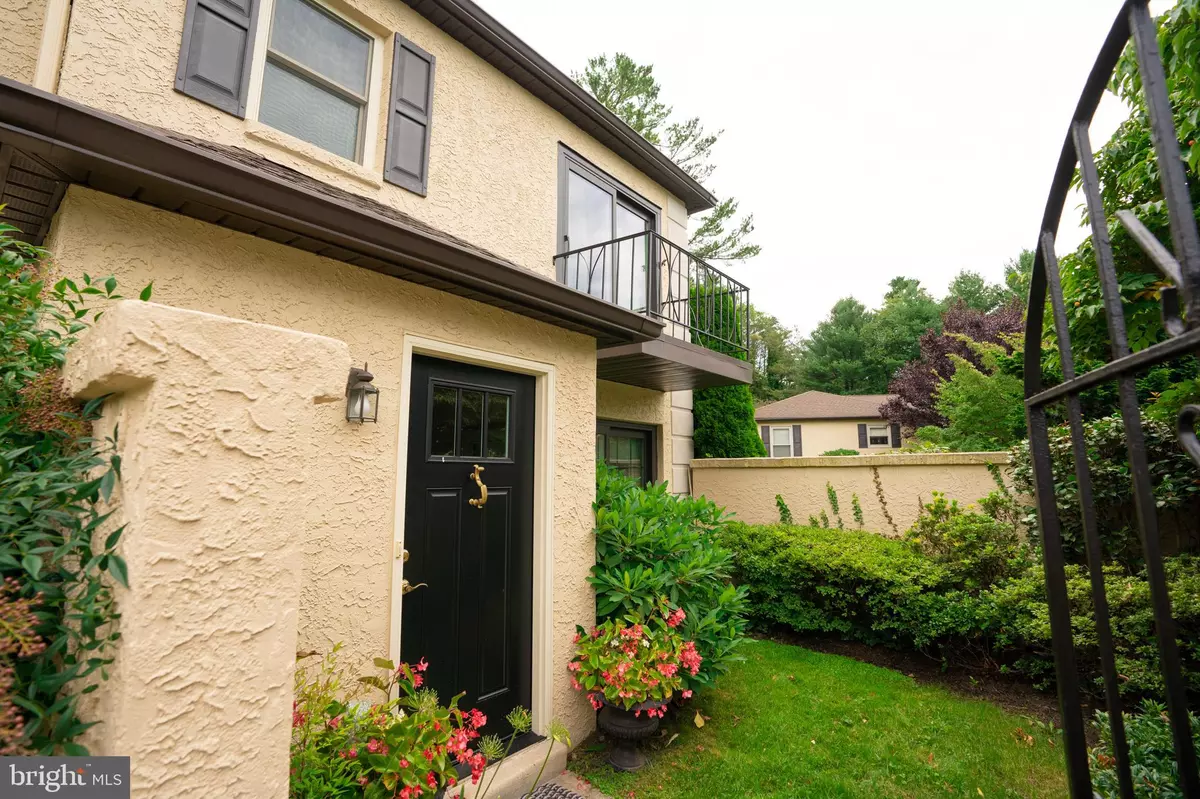$560,000
$560,000
For more information regarding the value of a property, please contact us for a free consultation.
48 PARKRIDGE DR Bryn Mawr, PA 19010
2 Beds
3 Baths
2,006 SqFt
Key Details
Sold Price $560,000
Property Type Condo
Sub Type Condo/Co-op
Listing Status Sold
Purchase Type For Sale
Square Footage 2,006 sqft
Price per Sqft $279
Subdivision Millridge
MLS Listing ID PADE2051592
Sold Date 11/06/23
Style Colonial
Bedrooms 2
Full Baths 2
Half Baths 1
Condo Fees $530/mo
HOA Y/N N
Abv Grd Liv Area 1,590
Originating Board BRIGHT
Year Built 1980
Annual Tax Amount $8,335
Tax Year 2023
Lot Dimensions 0.00 x 0.00
Property Description
Walking though your own court yard as you enter this lovely end-of-row townhouse, gives you a sense of luxury and comfort. A hardwood entryway with a spacious coat closet, leads you to two separate seating areas (designed by the previous owner). Use as a formal living room, office space or whatever suits your lifestyle. From the living area there is a dining room with hardwood flooring with a brick (gas) fireplace with mantle. Perfect for accommodating a large dinner party. The open concept design and grand flow of the townhouse is inviting and very comfortable with a main level powder room.
The eat- in kitchen has been updated and features over sized cabinets, granite counter tops, gas stove, all stainless steel appliances, built-in selves and glass sliders looking out to beautifully landscaped greenery with a Trex deck, which includes a water fountain that entices relaxation while being outdoors enjoying nature.
The second floor has two (2) very spacious bedrooms. The front bedroom has a balcony overlooking the courtyard. Both rooms connect to a full bathroom. The primary bedroom is the largest room, a completely updated marble bathroom with barn-door stall shower. Basement is finished with laundry and plenty of storage (basement measurement are estimated). This home boasts plenty of closet space and storage throughout. Newer HVAC unit and roof replaced by HOA in 2015. Also included is Assigned Parking for 2 cars directly in front of the home, a community pool and club house. Ideally located in the center of the Main Line area with numerous great restaurants, shopping and activities for everyone and all age. Nearby features also include highly rated medical facilities, Bryn Mawr Train Station with-in minutes and the Philadelphia Airport only 19 miles away. Location - Location - Location
Location
State PA
County Delaware
Area Haverford Twp (10422)
Zoning RESIDENTAL
Rooms
Basement Full, Heated, Windows, Partially Finished, Sump Pump
Interior
Interior Features Built-Ins, Dining Area, Kitchen - Eat-In, Tub Shower, Window Treatments, Wood Floors, Upgraded Countertops, Stall Shower, Recessed Lighting, Carpet
Hot Water Natural Gas
Heating Forced Air
Cooling Central A/C
Flooring Hardwood, Carpet, Ceramic Tile, Marble
Fireplaces Number 1
Fireplaces Type Gas/Propane
Equipment Refrigerator, Washer, Dishwasher, Disposal, Dryer - Electric, Exhaust Fan, Oven/Range - Gas, Stainless Steel Appliances, Water Heater, Range Hood
Fireplace Y
Appliance Refrigerator, Washer, Dishwasher, Disposal, Dryer - Electric, Exhaust Fan, Oven/Range - Gas, Stainless Steel Appliances, Water Heater, Range Hood
Heat Source Natural Gas
Laundry Basement
Exterior
Exterior Feature Balcony, Deck(s)
Garage Spaces 2.0
Parking On Site 2
Amenities Available Pool - Outdoor, Swimming Pool, Club House
Water Access N
View Trees/Woods
Roof Type Shingle,Pitched
Accessibility None
Porch Balcony, Deck(s)
Total Parking Spaces 2
Garage N
Building
Story 2
Foundation Block
Sewer Public Sewer
Water Public
Architectural Style Colonial
Level or Stories 2
Additional Building Above Grade, Below Grade
New Construction N
Schools
Middle Schools Haverford
High Schools Haverford Senior
School District Haverford Township
Others
Pets Allowed Y
HOA Fee Include Common Area Maintenance,Lawn Maintenance,Ext Bldg Maint,Trash,Snow Removal,Sewer,Water
Senior Community No
Tax ID 22-05-00778-70
Ownership Condominium
Acceptable Financing FHA, Cash, Conventional, VA
Listing Terms FHA, Cash, Conventional, VA
Financing FHA,Cash,Conventional,VA
Special Listing Condition Standard
Pets Allowed Number Limit
Read Less
Want to know what your home might be worth? Contact us for a FREE valuation!

Our team is ready to help you sell your home for the highest possible price ASAP

Bought with Emily R Feinzig • Compass RE





