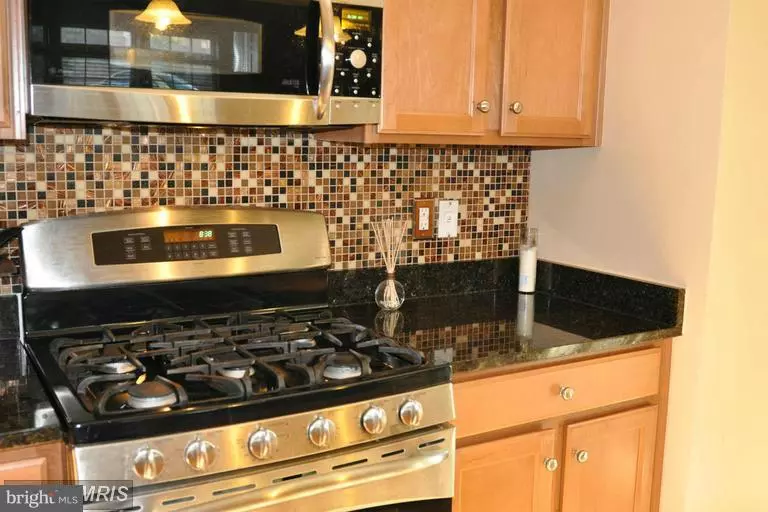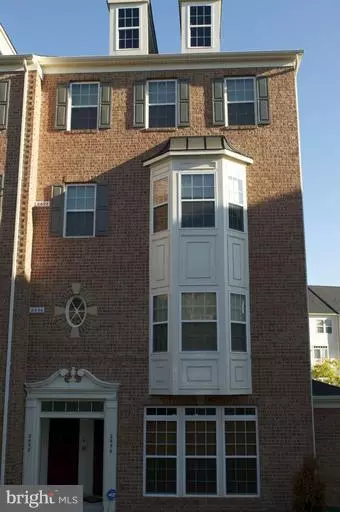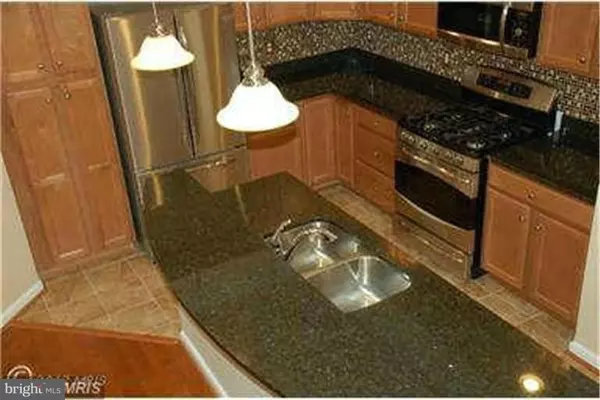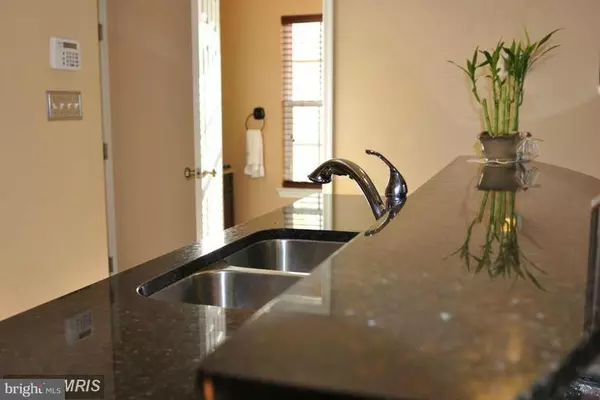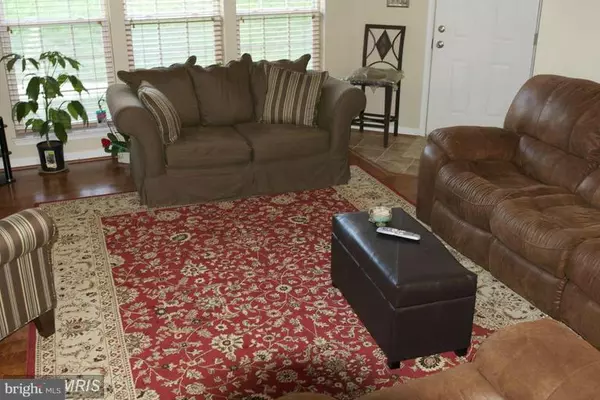$280,000
$284,900
1.7%For more information regarding the value of a property, please contact us for a free consultation.
2696 SHEFFIELD HILL WAY #224 Woodbridge, VA 22191
3 Beds
3 Baths
1,662 SqFt
Key Details
Sold Price $280,000
Property Type Townhouse
Sub Type End of Row/Townhouse
Listing Status Sold
Purchase Type For Sale
Square Footage 1,662 sqft
Price per Sqft $168
Subdivision Potomac Club
MLS Listing ID 1000388735
Sold Date 07/28/17
Style Colonial
Bedrooms 3
Full Baths 2
Half Baths 1
Condo Fees $155/mo
HOA Fees $46/qua
HOA Y/N Y
Abv Grd Liv Area 1,662
Originating Board MRIS
Year Built 2010
Property Description
Gorgeous 3BR/2.5 BA TH style condo with private 1 car garage in sought after Potomac Club. Open & spacious with all the bells & whistles hardwood floors, granite counter top, stainless steel appliances, crown molding the list goes on. Club house, fully equipped fitness center in/out door pool, Min to I-95, VRE, Potomac Mills walk to New Town Center, fine restaurants, Wegmans & so much more.
Location
State VA
County Prince William
Zoning R16
Rooms
Other Rooms Living Room, Primary Bedroom, Bedroom 2, Bedroom 3, Kitchen
Interior
Interior Features Kitchen - Gourmet, Breakfast Area, Upgraded Countertops, Primary Bath(s), Window Treatments, Wood Floors, Floor Plan - Open
Hot Water Natural Gas
Heating Programmable Thermostat, Forced Air
Cooling Central A/C, Programmable Thermostat, Ceiling Fan(s)
Equipment Dishwasher, Disposal, Exhaust Fan, Icemaker, Microwave, Oven/Range - Gas, Refrigerator, Stove
Fireplace N
Appliance Dishwasher, Disposal, Exhaust Fan, Icemaker, Microwave, Oven/Range - Gas, Refrigerator, Stove
Heat Source Natural Gas
Exterior
Garage Spaces 1.0
Community Features Commercial Vehicles Prohibited
Amenities Available Club House, Bike Trail, Common Grounds, Exercise Room, Community Center, Gated Community, Jog/Walk Path, Meeting Room, Pool - Outdoor, Pool - Indoor, Security, Tot Lots/Playground
Water Access N
Accessibility None
Attached Garage 1
Total Parking Spaces 1
Garage Y
Private Pool N
Building
Story 2
Sewer Public Sewer
Water Public
Architectural Style Colonial
Level or Stories 2
Additional Building Above Grade, Below Grade
New Construction N
Schools
Elementary Schools Marumsco Hills
Middle Schools Rippon
High Schools Freedom
School District Prince William County Public Schools
Others
HOA Fee Include Lawn Maintenance,Insurance,Management,Pool(s),Recreation Facility,Snow Removal,Sewer,Trash,Security Gate
Senior Community No
Tax ID 253751
Ownership Condominium
Security Features 24 hour security,Security Gate
Special Listing Condition Standard
Read Less
Want to know what your home might be worth? Contact us for a FREE valuation!

Our team is ready to help you sell your home for the highest possible price ASAP

Bought with Jennifer L Caison • Coldwell Banker Elite

