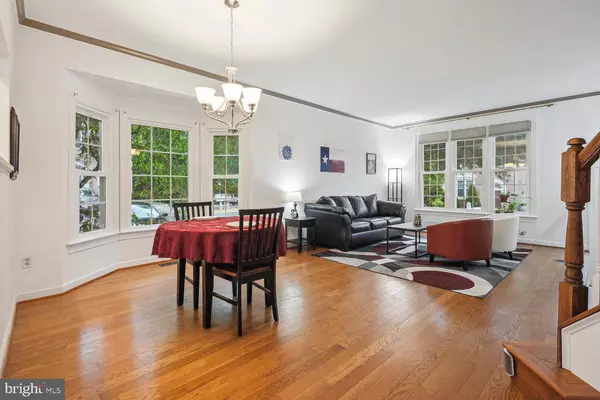$585,000
$570,000
2.6%For more information regarding the value of a property, please contact us for a free consultation.
3633 RANSOM PL Alexandria, VA 22306
3 Beds
3 Baths
2,410 SqFt
Key Details
Sold Price $585,000
Property Type Townhouse
Sub Type End of Row/Townhouse
Listing Status Sold
Purchase Type For Sale
Square Footage 2,410 sqft
Price per Sqft $242
Subdivision Huntley Meadows
MLS Listing ID VAFX2151434
Sold Date 11/03/23
Style Colonial
Bedrooms 3
Full Baths 2
Half Baths 1
HOA Fees $113/qua
HOA Y/N Y
Abv Grd Liv Area 1,665
Originating Board BRIGHT
Year Built 1995
Annual Tax Amount $6,049
Tax Year 2023
Lot Size 2,365 Sqft
Acres 0.05
Property Description
Charming 3 bed, 2.5 bath END-UNIT Townhome on 3 levels, with 2 reserved parking spaces and small fenced backyard with deck, with a total of 2,410 Square Feet. Definitely book a showing! ***** Welcome to 3633 Ransom Place, in Alexandria, VA 22306. This is a fabulous THREE-LEVEL, END-UNIT 3 bedroom, 2.5 bathroom townhome, with LOTS OF NATURAL LIGHT, a small fenced backyard with a deck, large kitchen with a breakfast bar, and two livings rooms, one on the main level and one downstairs. *****
This pristine and move-in ready townhome, is a beautiful 3-level, 2,410 square foot home. The main level includes spacious living area and a gourmet kitchen with breakfast bar seating, granite countertops, stainless steel appliances with hardwood throughout the kitchen and living room. Spacious primary bedroom offers a walk in closet, an en-suite primary bathroom complete with a shower, dual vanity and separate bathtub. *****The second level also includes two spacious bedrooms and an adjacent full bath with shower/tub combo. The laundry room is on the upper level with a washer and dryer, and offers plenty of space for storage above and below. *****The townhome condo includes a 2 reserves parking spaces and additional *guest* parking throughout community. ***Total Sq Footage - 2,410 (tax record is incorrect): Upper: 824 sq ft ** Main: 841 sq ft ** Lower: 745 sq ft ** ***From the Owner (What I love about living here): The area is ideal for young professionals, as the neighborhood is quiet, safe, and located in a great suburban location. It's ideally located for commuting into DC, while providing the comfort and space of a quiet suburb. The neighborhood is also right next to Huntley Meadows Park, known for its excellent trails and wildlife. For those with young children, it is next door to the local elementary school, and there is a small playground in the community. The neighborhood is very pet friendly. ***** Favorite Community Aspects: The neighbors are friendly, with occasional neighborhood events like ice cream socials. They respect your privacy, while also being available for a chat. ***** Personal Favorite Shopping Highlights:
The neighborhood is not far from Route 1, with access to all of the local grocery stores (including Costco) and restaurants there. ***** Favorite Restaurants: La Mexicana Bakery & Taqueria | Ruby's Jamaica Kitchen | Balkan Grill ***** Community Amenities include (what does the HOA offer?): The HOA takes care of all common areas, including landscaping, road and sidewalk maintenance, snow removal, etc. There is a small playground for young children, and numerous walking paths around the neighborhood. *******BONUS. SIDING WAS FULLY REPLACED October 12th 2023. (New Siding with New Insulation too!)*******
Location
State VA
County Fairfax
Zoning RESIDENTIAL
Rooms
Other Rooms Living Room, Primary Bedroom, Bedroom 2, Bedroom 3, Kitchen, Game Room, Laundry, Other
Basement Connecting Stairway, Sump Pump, Fully Finished
Interior
Interior Features Combination Kitchen/Living, Kitchen - Island, Kitchen - Table Space, Dining Area, Kitchen - Eat-In, Breakfast Area, Primary Bath(s), Upgraded Countertops, Window Treatments, Curved Staircase, Wood Floors, Recessed Lighting, Floor Plan - Open
Hot Water Natural Gas
Heating Forced Air
Cooling Ceiling Fan(s), Central A/C
Fireplaces Number 1
Fireplaces Type Screen, Mantel(s), Gas/Propane
Equipment Dishwasher, Disposal, Dryer, Icemaker, Microwave, Oven/Range - Gas, Refrigerator, Washer, Water Heater
Fireplace Y
Window Features Double Pane
Appliance Dishwasher, Disposal, Dryer, Icemaker, Microwave, Oven/Range - Gas, Refrigerator, Washer, Water Heater
Heat Source Natural Gas
Exterior
Exterior Feature Deck(s)
Garage Spaces 2.0
Parking On Site 2
Fence Board, Fully
Utilities Available Under Ground
Amenities Available Common Grounds, Jog/Walk Path, Tot Lots/Playground
Water Access N
Roof Type Shingle
Accessibility None
Porch Deck(s)
Road Frontage Private
Total Parking Spaces 2
Garage N
Building
Lot Description Landscaping, No Thru Street
Story 3
Foundation Brick/Mortar
Sewer Public Sewer
Water Public
Architectural Style Colonial
Level or Stories 3
Additional Building Above Grade, Below Grade
Structure Type 9'+ Ceilings
New Construction N
Schools
Elementary Schools Groveton
High Schools West Potomac
School District Fairfax County Public Schools
Others
Pets Allowed Y
HOA Fee Include Lawn Care Front,Lawn Care Side,Management,Road Maintenance,Snow Removal,Trash
Senior Community No
Tax ID 0922 31 0047
Ownership Fee Simple
SqFt Source Assessor
Acceptable Financing Cash, Conventional
Listing Terms Cash, Conventional
Financing Cash,Conventional
Special Listing Condition Standard
Pets Allowed No Pet Restrictions
Read Less
Want to know what your home might be worth? Contact us for a FREE valuation!

Our team is ready to help you sell your home for the highest possible price ASAP

Bought with Colin D Storm • Keller Williams Capital Properties





