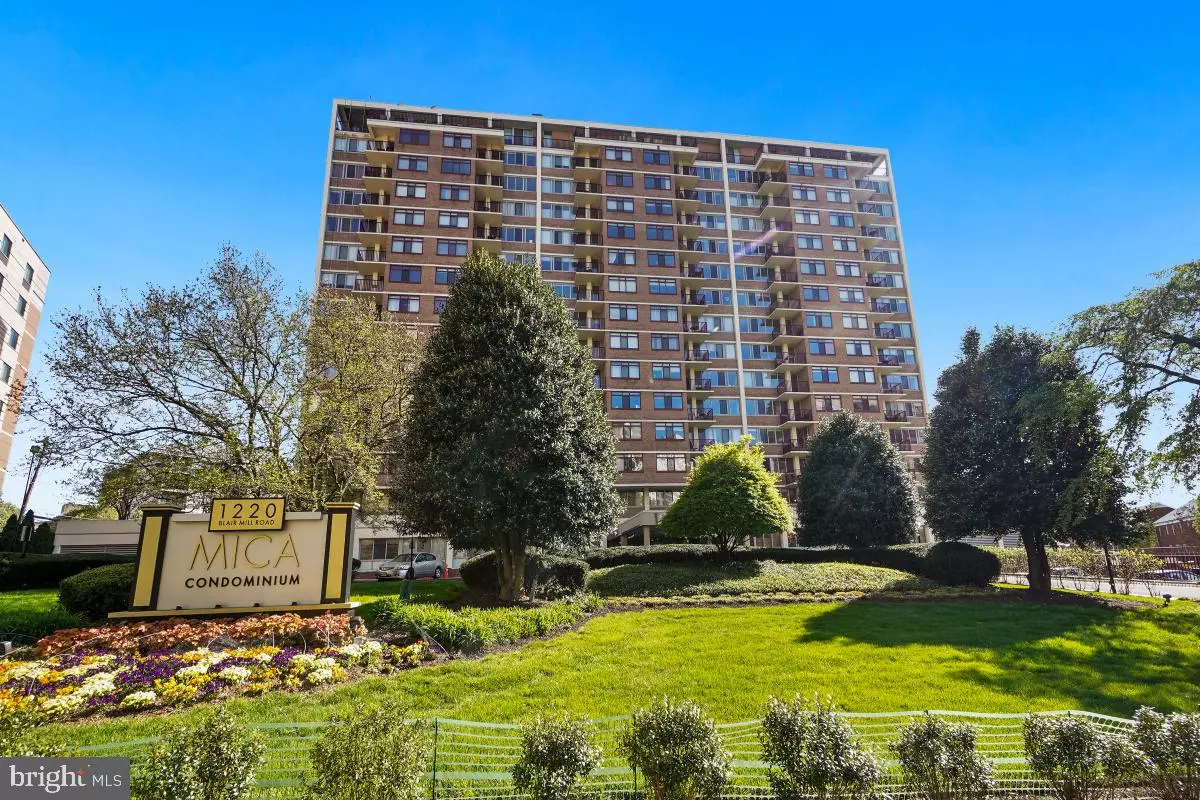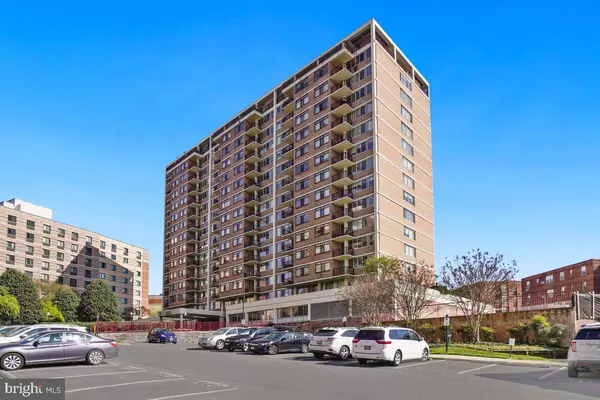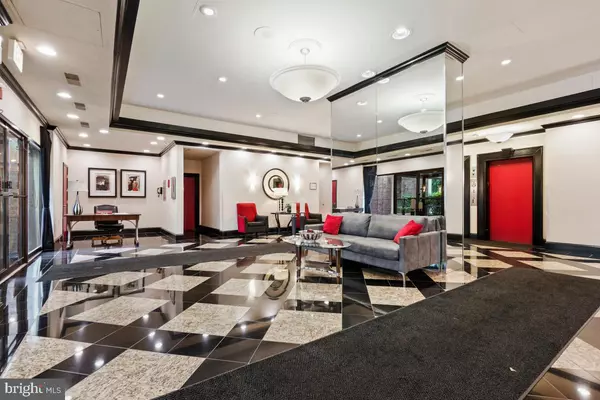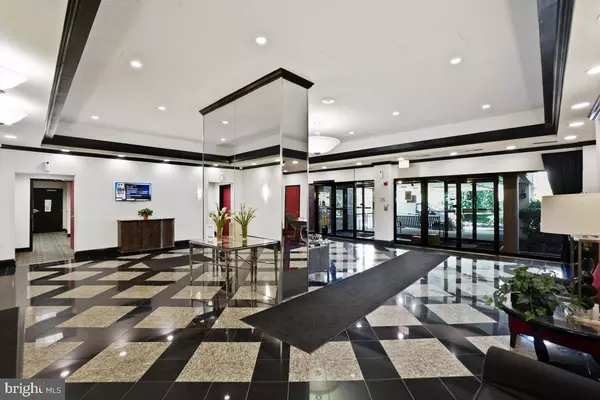$448,000
$425,000
5.4%For more information regarding the value of a property, please contact us for a free consultation.
1220 BLAIR MILL RD #1205 Silver Spring, MD 20910
2 Beds
2 Baths
1,590 SqFt
Key Details
Sold Price $448,000
Property Type Condo
Sub Type Condo/Co-op
Listing Status Sold
Purchase Type For Sale
Square Footage 1,590 sqft
Price per Sqft $281
Subdivision Mica Codm @ Silver Spring
MLS Listing ID MDMC2112328
Sold Date 08/29/23
Style Other
Bedrooms 2
Full Baths 2
Condo Fees $1,157/mo
HOA Y/N N
Abv Grd Liv Area 1,590
Originating Board BRIGHT
Year Built 1968
Annual Tax Amount $4,791
Tax Year 2022
Property Description
Introducing 1220 Blair Mill Road #1205, a luxurious urban sanctuary located in the heart of vibrant Silver Spring, MD. This stunning 2-bedroom, 2-bathroom condo offers the perfect blend of comfort and sophistication. Step inside to find an open floor plan adorned with high-quality finishes, stainless steel appliances, and breathtaking panoramic city views through floor-to-ceiling windows. The spacious master suite offers a walk-in closet and a spa-like bathroom for the ultimate retreat. With amenities that include a state-of-the-art fitness center, swimming pool, this residence offers a lifestyle of unparalleled convenience. Just steps away from premier shopping, dining, and entertainment options, as well as easy access to public transportation, this exceptional property is not just a home, but a lifestyle. Don't miss this rare opportunity to own a piece of Silver Spring's most sought-after community!
Location
State MD
County Montgomery
Zoning CBD1
Rooms
Main Level Bedrooms 2
Interior
Interior Features Carpet, Combination Dining/Living, Dining Area, Floor Plan - Open, Primary Bath(s), Walk-in Closet(s)
Hot Water Other
Heating Wall Unit
Cooling Wall Unit
Equipment Built-In Microwave, Built-In Range, Disposal, Dishwasher, Exhaust Fan, Icemaker, Microwave, Oven/Range - Gas, Refrigerator, Stainless Steel Appliances, Washer/Dryer Stacked
Fireplace N
Appliance Built-In Microwave, Built-In Range, Disposal, Dishwasher, Exhaust Fan, Icemaker, Microwave, Oven/Range - Gas, Refrigerator, Stainless Steel Appliances, Washer/Dryer Stacked
Heat Source Natural Gas
Exterior
Parking Features Underground
Garage Spaces 1.0
Amenities Available Fitness Center, Pool - Outdoor, Party Room
Water Access N
View Panoramic, Trees/Woods
Accessibility Other
Attached Garage 1
Total Parking Spaces 1
Garage Y
Building
Story 1
Unit Features Hi-Rise 9+ Floors
Sewer Public Sewer
Water Public
Architectural Style Other
Level or Stories 1
Additional Building Above Grade, Below Grade
New Construction N
Schools
School District Montgomery County Public Schools
Others
Pets Allowed Y
HOA Fee Include Electricity,Ext Bldg Maint,Gas,Lawn Maintenance,Management,Pool(s),Snow Removal,Trash,Water
Senior Community No
Tax ID 161303553982
Ownership Condominium
Special Listing Condition Standard
Pets Allowed No Pet Restrictions
Read Less
Want to know what your home might be worth? Contact us for a FREE valuation!

Our team is ready to help you sell your home for the highest possible price ASAP

Bought with Grant A. Thompson • Perennial Real Estate






