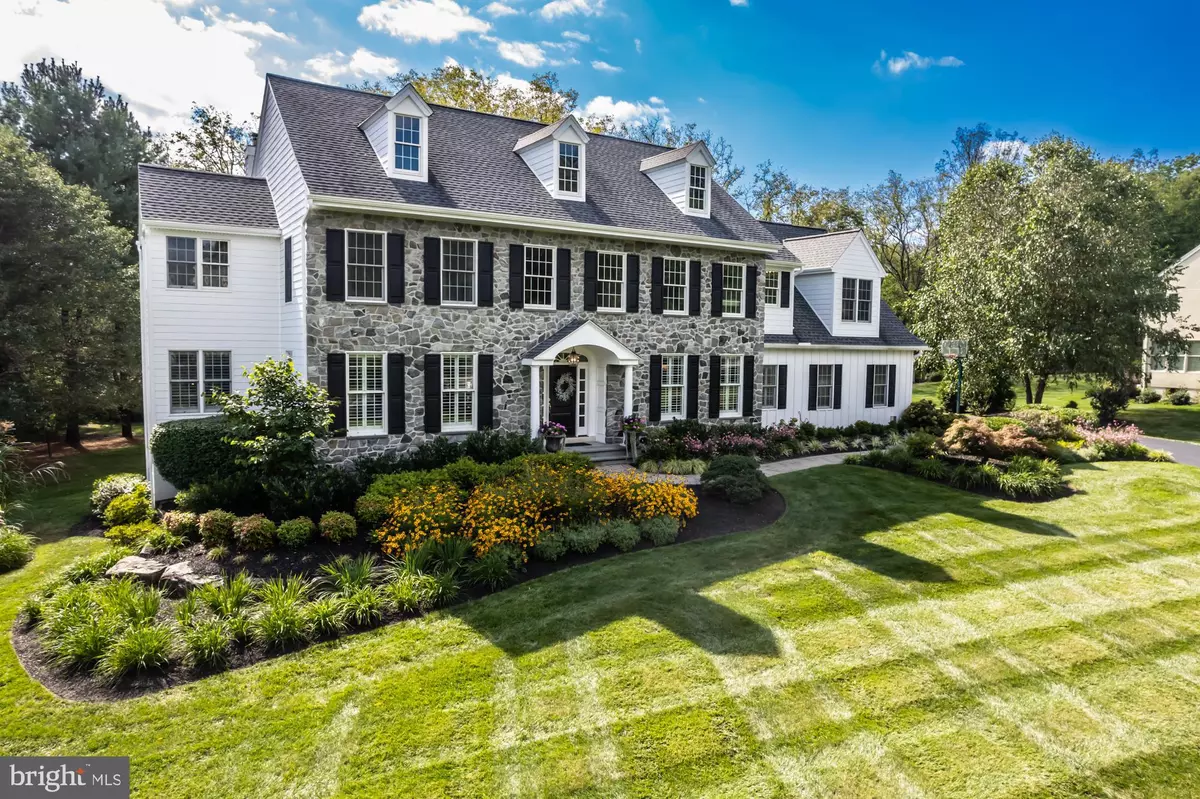$1,350,000
$1,350,000
For more information regarding the value of a property, please contact us for a free consultation.
1186 AVONLEA CIR Glen Mills, PA 19342
5 Beds
5 Baths
5,666 SqFt
Key Details
Sold Price $1,350,000
Property Type Single Family Home
Sub Type Detached
Listing Status Sold
Purchase Type For Sale
Square Footage 5,666 sqft
Price per Sqft $238
Subdivision Avonlea
MLS Listing ID PACT2052914
Sold Date 11/01/23
Style Traditional
Bedrooms 5
Full Baths 3
Half Baths 2
HOA Fees $56/ann
HOA Y/N Y
Abv Grd Liv Area 4,166
Originating Board BRIGHT
Year Built 1998
Annual Tax Amount $10,527
Tax Year 2023
Lot Size 1.000 Acres
Acres 1.0
Lot Dimensions 0.00 x 0.00
Property Description
Step into the world of refined living with this exquisite 5-bedroom, 3 full and 2 half bath colonial residence, nestled on a private 1-acre lot. The centerpiece of this home is undoubtedly the newly updated gourmet kitchen. It's a chef's dream, featuring professional appliances including a Wolf Double Oven, Wolf range with commercial hood, Subzero refrigerator, additional beverage refrigerator, custom cabinetry and drawer inserts, power outlet tracks inline with undercabinet lighting, and stunning quartz countertops. Beautiful hardwood floors run throughout the main floor and an open concept design seamlessly connects the kitchen, eat-in area, and living room, complete with a vaulted ceiling. Behind the kitchen, you will find a mudroom and updated laundry room, with abundant storage and granite countertops. The main floor is completed by a large formal dining room, additional living room, and private office space with built in shelving. Multiple stairwells allow easy access to the second floor, where you will first find the master suite. It boasts a luxurious remodeled master bathroom with an elegant soaking tub, glass surround shower with bench seat, private water closet, and double sink vanity. Two walk-in closets ensure that you have ample space for all your belongings. Four additional spacious bedrooms complete this floor, two of which share a jack-and-jill bathroom, with a 3rd full bathroom serving the last two bedrooms. Descend to the fully finished basement, where you'll discover a world of possibilities. It features a half bathroom, a wet bar for entertaining, a private room at the rear that can serve as an office, home gym, or designated kid space, a cedar closet, and generous storage in the unfinished utility room, as well as numerous spacious closets and built-ins. The sprawling three-tier deck and patio offer plenty of space for entertainment, relaxation, and taking in the beauty of the serene backyard. From morning coffee to evening cocktails, this outdoor space is perfect for all occasions. Situated just up the road from 926 and 352, this home provides easy access to Route 3, Route 1, 202, and the West Chester Borough. Schedule your tour today!
Location
State PA
County Chester
Area Westtown Twp (10367)
Zoning R10 RES: 1 FAM
Rooms
Basement Fully Finished
Interior
Interior Features Additional Stairway, Bar, Cedar Closet(s), Kitchen - Gourmet
Hot Water Natural Gas
Heating Forced Air
Cooling Central A/C
Fireplaces Number 1
Fireplaces Type Wood, Gas/Propane
Fireplace Y
Heat Source Natural Gas
Exterior
Exterior Feature Deck(s), Patio(s)
Parking Features Garage - Side Entry, Inside Access, Additional Storage Area
Garage Spaces 3.0
Amenities Available Common Grounds
Water Access N
Accessibility None
Porch Deck(s), Patio(s)
Attached Garage 3
Total Parking Spaces 3
Garage Y
Building
Story 2
Foundation Concrete Perimeter
Sewer On Site Septic
Water Public
Architectural Style Traditional
Level or Stories 2
Additional Building Above Grade, Below Grade
New Construction N
Schools
Elementary Schools Penn Wood
Middle Schools Stetson
High Schools Rustin
School District West Chester Area
Others
HOA Fee Include Common Area Maintenance
Senior Community No
Tax ID 67-03 -0126.2400
Ownership Fee Simple
SqFt Source Assessor
Special Listing Condition Standard
Read Less
Want to know what your home might be worth? Contact us for a FREE valuation!

Our team is ready to help you sell your home for the highest possible price ASAP

Bought with Barbara Leigh-Ranck • Engel & Volkers





