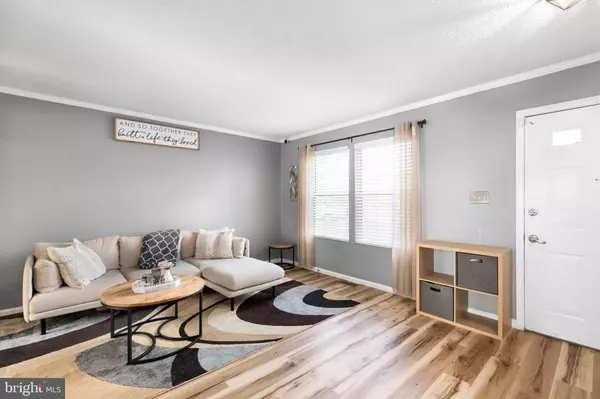$380,000
$385,000
1.3%For more information regarding the value of a property, please contact us for a free consultation.
711 KNOLLWOOD CT Stafford, VA 22554
4 Beds
3 Baths
1,631 SqFt
Key Details
Sold Price $380,000
Property Type Townhouse
Sub Type End of Row/Townhouse
Listing Status Sold
Purchase Type For Sale
Square Footage 1,631 sqft
Price per Sqft $232
Subdivision Highpointe
MLS Listing ID VAST2024118
Sold Date 11/01/23
Style Colonial
Bedrooms 4
Full Baths 2
Half Baths 1
HOA Fees $85/mo
HOA Y/N Y
Abv Grd Liv Area 1,160
Originating Board BRIGHT
Year Built 1990
Annual Tax Amount $2,253
Tax Year 2022
Lot Size 2,962 Sqft
Acres 0.07
Property Description
**MULTIPLE OFFERS RECEIVED**
This beautiful 4 bedroom 2 ½ bath end unit townhome is move-in ready and waiting for you! A commuter's dream! Quick and easy access to I95, express lanes, Route 1, Route 610/Garrisonville Road, the VRE, commuter lots & Quantico Main Gate & even closer to the Back Gate! Less than a mile from Stafford Market Place, Wal-Mart, Publix, additional shopping and restaurants! Nestled half way between Potomac Mills Mall, Woodbridge and Central Park, Fredericksburg and only 41 miles to the Heart of DC!
The bright and airy living area welcomes you home so you can settle in from your day. Enjoy preparing your meals in the spacious updated kitchen with new appliances; refrigerator and microwave in 2022 and the dishwasher in 2021, warm oak cabinets and granite countertops. The deck overlooks the oversized peaceful backyard and is located just off of the kitchen and dining area, making it perfect for grilling out or relaxing with your favorite fall beverage while enjoying the array of autumn colors that are just starting! (In 2023, the deck boards and railings were replaced.) The large main bedroom can be your sanctuary with the ensuite bathroom being remodeled in 2023, there are also two additional bedrooms and another updated full bathroom. The walk-out basement is perfect if you need that 4th bedroom, guest room, office space, workout room, craft room or whatever you can envision! The flooring was replaced with luxury vinyl flooring on the bedroom level in 2023 and on the main level and in the basement in 2021.
.
2020: Washer Replaced ;
2021: Dishwasher Replaced, Main level & basement flooring replaced with luxury vinyl plank flooring and knee wall removed and half bathroom sink replaced ;
2022: Refrigerator & Microwave Replaced, main bathroom completely remodeled; including new luxury vinyl plank flooring, shower and tile, main bedroom ceiling fan replaced ;
2023: Deck boards & railings replaced, upstairs hallway and main bedroom flooring replaced with luxury vinyl plank flooring
**The roof is about 7 years old.
Location
State VA
County Stafford
Zoning R2
Rooms
Basement Full, Fully Finished, Walkout Level
Interior
Hot Water Electric
Heating Heat Pump(s)
Cooling Central A/C, Ceiling Fan(s)
Flooring Carpet, Luxury Vinyl Plank
Equipment Exhaust Fan, Microwave, Refrigerator, Stove, Dishwasher, Disposal
Fireplace N
Appliance Exhaust Fan, Microwave, Refrigerator, Stove, Dishwasher, Disposal
Heat Source Electric
Exterior
Parking On Site 2
Utilities Available Cable TV Available, Electric Available, Phone Available, Water Available
Amenities Available Common Grounds, Tot Lots/Playground
Water Access N
Accessibility Other
Garage N
Building
Story 3
Foundation Crawl Space
Sewer Public Sewer
Water Public
Architectural Style Colonial
Level or Stories 3
Additional Building Above Grade, Below Grade
New Construction N
Schools
Elementary Schools Kate Waller Barrett
Middle Schools H. H. Poole
High Schools North Stafford
School District Stafford County Public Schools
Others
HOA Fee Include Common Area Maintenance,Trash,Snow Removal
Senior Community No
Tax ID 20V 147
Ownership Fee Simple
SqFt Source Assessor
Acceptable Financing Cash, Conventional, FHA, FHA 203(k), VA, VHDA
Listing Terms Cash, Conventional, FHA, FHA 203(k), VA, VHDA
Financing Cash,Conventional,FHA,FHA 203(k),VA,VHDA
Special Listing Condition Standard
Read Less
Want to know what your home might be worth? Contact us for a FREE valuation!

Our team is ready to help you sell your home for the highest possible price ASAP

Bought with Christian Dion Price • KW United





