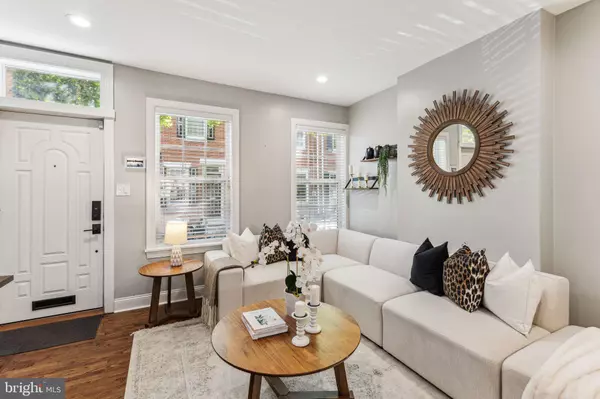$601,004
$599,000
0.3%For more information regarding the value of a property, please contact us for a free consultation.
1829 PEMBERTON ST Philadelphia, PA 19146
2 Beds
2 Baths
1,280 SqFt
Key Details
Sold Price $601,004
Property Type Townhouse
Sub Type Interior Row/Townhouse
Listing Status Sold
Purchase Type For Sale
Square Footage 1,280 sqft
Price per Sqft $469
Subdivision Graduate Hospital
MLS Listing ID PAPH2274476
Sold Date 10/31/23
Style Straight Thru
Bedrooms 2
Full Baths 1
Half Baths 1
HOA Y/N N
Abv Grd Liv Area 1,280
Originating Board BRIGHT
Year Built 1925
Annual Tax Amount $7,542
Tax Year 2023
Lot Size 936 Sqft
Acres 0.02
Lot Dimensions 16.00 x 59.00
Property Description
Situated on one of the most coveted and neighborly blocks in Graduate Hospital is this beautifully renovated, move-in ready, 2 bedroom, 1.5 bath home. As you walk down this tree-lined, quiet block of Pemberton, you will immediately be struck by the home’s curb appeal with its handsome white brick façade, lush window boxes, and star bolts which add a touch of character. Enter the home to find a bright, open concept first floor with 2 large windows, tall ceilings, hardwood floors, recessed lighting, and both a coat closet and a half bath for added convenience! The living room and dining rooms allow you to easily host friends for movie nights, game days or intimate dinner parties. Continue to the bright and airy, recently renovated kitchen which features ample white shaker cabinetry, quartz countertops, a white subway tile backsplash, and stainless steel appliances including a hood. This absolutely gorgeous kitchen is any home cook’s dream with seating at both the island and peninsula, where your friends can look on while you create culinary masterpieces. The large back patio will quickly become one of your favorite places to spend time whether it’s sipping cocktails with friends or curling up with a great book and a cup of coffee on a lazy weekend morning. Upstairs are 2 spacious bedrooms with hardwood floors and tons of closet space including a walk-in with a closet system in the primary bedroom. The modern yet classic full bath, located in the hall, was recently renovated, and includes a double vanity with marble top, a hexagonal tiled floor, a marble subway surround in the shower, lovely satin nickel fixtures, and a linen closet. The currently unfinished basement, which houses the laundry, is just waiting for you to design your dream flex space! With 8’ ceilings this would make an ideal office, workout area, or playroom, just bring your imagination. Located at the top of the Graduate Hospital neighborhood, this home is just a few blocks from South Street West eateries, coffee shop and conveniences, and a short walk to Rittenhouse Square and Center City. Beautifully renovated with care by and for its current owner, this home has been well-maintained and is move-in ready for its next one!
Location
State PA
County Philadelphia
Area 19146 (19146)
Zoning RSA5
Direction South
Rooms
Basement Full, Unfinished
Interior
Hot Water Natural Gas
Heating Central
Cooling Central A/C
Flooring Ceramic Tile, Hardwood
Fireplace N
Heat Source Natural Gas
Laundry Basement
Exterior
Waterfront N
Water Access N
Accessibility None
Garage N
Building
Story 2
Foundation Concrete Perimeter
Sewer Public Sewer
Water Public
Architectural Style Straight Thru
Level or Stories 2
Additional Building Above Grade, Below Grade
Structure Type Dry Wall
New Construction N
Schools
Elementary Schools Stanton Edwin
School District The School District Of Philadelphia
Others
Pets Allowed Y
Senior Community No
Tax ID 301069500
Ownership Fee Simple
SqFt Source Assessor
Special Listing Condition Standard
Pets Description No Pet Restrictions
Read Less
Want to know what your home might be worth? Contact us for a FREE valuation!

Our team is ready to help you sell your home for the highest possible price ASAP

Bought with Pamela M Rosser-Thistle • BHHS Fox & Roach At the Harper, Rittenhouse Square






