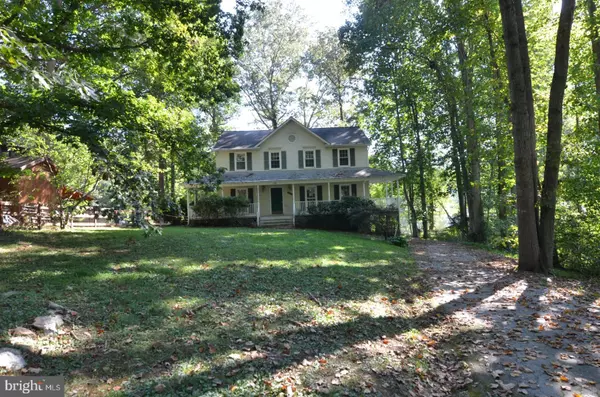$440,000
$417,500
5.4%For more information regarding the value of a property, please contact us for a free consultation.
108 HOLLY DR Stafford, VA 22556
4 Beds
3 Baths
1,728 SqFt
Key Details
Sold Price $440,000
Property Type Single Family Home
Sub Type Detached
Listing Status Sold
Purchase Type For Sale
Square Footage 1,728 sqft
Price per Sqft $254
Subdivision Hidden Lake
MLS Listing ID VAST2024202
Sold Date 10/30/23
Style Colonial
Bedrooms 4
Full Baths 2
Half Baths 1
HOA Y/N N
Abv Grd Liv Area 1,728
Originating Board BRIGHT
Year Built 1989
Annual Tax Amount $2,978
Tax Year 2022
Property Description
Large and very spacious waterfront home in the development of Hidden Lake in Stafford. You can sit on your front porch and sip coffee and listen to the birds chirp. This home features a open floor plan on the main level with a large kitchen with wood burning stove, granite counters and walk-out to the spacious deck for summer BBQ's. Formal dining area and living room/family room. Main level laundry and powder room. Upper level features 3 additional bedrooms and full bath along with the spacious primary bedroom with large walk in closet and spacious primary bath with soaking tub, separate shower and double sinks. The main and upper level of the home has beautiful hardwood floors throughout. The home does have an unfinished basement to make your own. HOA is optional, no resale package. Amenities of Hidden Lake are Canoe/Kayak, Fishing allowed, and swimming at the public beach. Home is close to shopping centers, schools, commuter routes, major highways and Quantico Marine Corps Base. This property *MAY* qualify for seller financing (VENDEE). If the property was built prior to 1978, Lead-Based Paint may Potentially Exists.
Location
State VA
County Stafford
Zoning A2
Rooms
Basement Connecting Stairway, Front Entrance, Interior Access, Outside Entrance, Space For Rooms, Unfinished, Walkout Level
Interior
Interior Features Built-Ins, Chair Railings, Combination Dining/Living, Dining Area, Family Room Off Kitchen, Floor Plan - Open, Primary Bath(s), Soaking Tub, Stove - Wood, Tub Shower, Upgraded Countertops, Walk-in Closet(s), Wood Floors, Ceiling Fan(s)
Hot Water Electric
Heating Heat Pump(s)
Cooling Central A/C
Flooring Ceramic Tile, Hardwood
Furnishings No
Fireplace N
Heat Source Electric
Laundry Hookup, Main Floor
Exterior
Exterior Feature Deck(s), Porch(es)
Parking Features Garage - Side Entry
Garage Spaces 2.0
Water Access Y
Water Access Desc Canoe/Kayak,Fishing Allowed,Private Access,Public Access,Public Beach,Swimming Allowed
View Water, Trees/Woods, Lake
Accessibility None
Porch Deck(s), Porch(es)
Attached Garage 2
Total Parking Spaces 2
Garage Y
Building
Lot Description Front Yard, Rear Yard
Story 3
Foundation Permanent
Sewer Septic Exists
Water Well
Architectural Style Colonial
Level or Stories 3
Additional Building Above Grade, Below Grade
Structure Type Dry Wall,9'+ Ceilings
New Construction N
Schools
Elementary Schools Rockhill
Middle Schools A. G. Wright
High Schools Mountain View
School District Stafford County Public Schools
Others
Pets Allowed Y
Senior Community No
Tax ID 8A 4 C 38
Ownership Fee Simple
SqFt Source Assessor
Acceptable Financing Conventional, FHA 203(k), Cash
Horse Property N
Listing Terms Conventional, FHA 203(k), Cash
Financing Conventional,FHA 203(k),Cash
Special Listing Condition REO (Real Estate Owned)
Pets Allowed Cats OK, Dogs OK
Read Less
Want to know what your home might be worth? Contact us for a FREE valuation!

Our team is ready to help you sell your home for the highest possible price ASAP

Bought with FARZANEH S SOHRABIAN • Samson Properties





