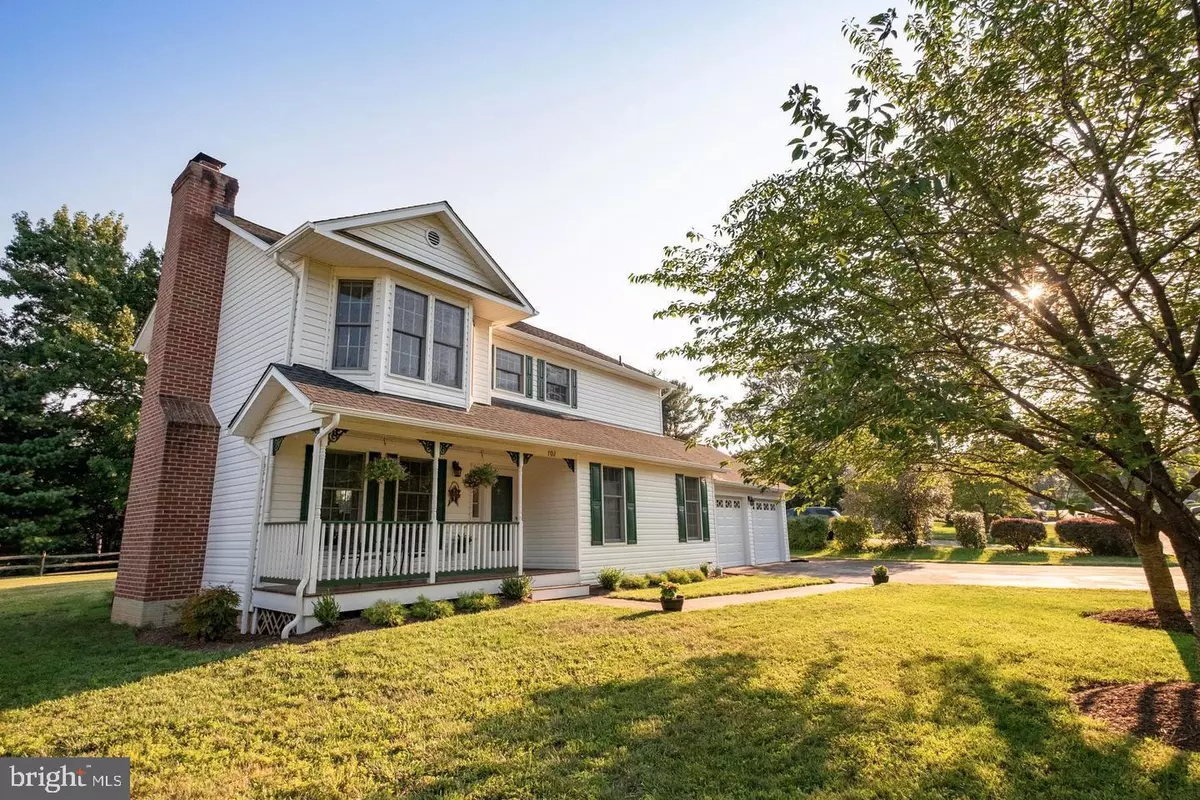$680,000
$690,000
1.4%For more information regarding the value of a property, please contact us for a free consultation.
702 W HOLLY LN Purcellville, VA 20132
4 Beds
4 Baths
2,580 SqFt
Key Details
Sold Price $680,000
Property Type Single Family Home
Sub Type Detached
Listing Status Sold
Purchase Type For Sale
Square Footage 2,580 sqft
Price per Sqft $263
Subdivision None Available
MLS Listing ID VALO2056310
Sold Date 10/19/23
Style Colonial
Bedrooms 4
Full Baths 3
Half Baths 1
HOA Y/N N
Abv Grd Liv Area 1,816
Originating Board BRIGHT
Year Built 1990
Annual Tax Amount $6,800
Tax Year 2023
Lot Size 0.350 Acres
Acres 0.35
Property Description
Truly a special home in excellent condition and MOVE-IN READY! 2 car garage (remote controlled garage doors) with an additional 5+ parking spaces in your newly resurfaced asphalt driveway. 4 Bedrooms 3.5 baths; 1 bedroom & full bath in basement. Fully finished basement has a wood-burning fireplace, new vinyl flooring with new carpeting on the stairs & a sump pump with backup battery. High-speed Xfinity internet & cable TV. Central vacuum system. Two-zoned heating/cooling. Replaced heating/cooling air handler & blower for the unit operating the main floor & the basement in March 2023.
Located at the end of cul-de-sac. Inside features beautiful large plank heart of pine floors on main and upper levels. Kitchen has crown molding, with new backsplash, walk-in pantry, granite counters, eat-in island, desk area, natural wood cabinets w/dovetail drawers & an EASYWATER RevitaLife drinking water system. Laundry room off kitchen w/ front-loading washer and dryer w/storage drawers, cabinet, shelving, and utility sink. Whole house vacuum. Formal dining room off kitchen and living room has crown and chair rail moldings. Large living room with French doors, crown molding, and beautiful brick wood burning fireplace. Living room and kitchen provide access to large composite deck off the back that overlooks mostly level backyard with a 6-foot high pine fence (installed 2021), huge shed & partial view of Loudoun Golf Course. Upper level master bedroom has large walk-in closet with built-in dresser and shelving. Master bathroom has double sink vanity, jacuzzi tub, and shower. Upper level has two additional bedrooms and full bathroom. Outside features brick walkway to the front porch. Must see to appreciate the love and care owners have put into this house. Less than 1 mile from the W&OD trailhead. Child Daycare & learning is conveniently next door, 108 feet away (per Google Maps).
Location
State VA
County Loudoun
Zoning PV:R2
Rooms
Basement Daylight, Full
Interior
Hot Water Electric
Cooling Central A/C, Ceiling Fan(s)
Equipment Built-In Microwave, Disposal, Humidifier, Oven/Range - Electric
Appliance Built-In Microwave, Disposal, Humidifier, Oven/Range - Electric
Heat Source Electric
Exterior
Parking Features Garage Door Opener
Garage Spaces 2.0
Water Access N
Accessibility None
Attached Garage 2
Total Parking Spaces 2
Garage Y
Building
Story 3
Foundation Concrete Perimeter
Sewer Public Sewer
Water Public
Architectural Style Colonial
Level or Stories 3
Additional Building Above Grade, Below Grade
New Construction N
Schools
School District Loudoun County Public Schools
Others
Senior Community No
Tax ID 523302585000
Ownership Fee Simple
SqFt Source Assessor
Acceptable Financing VA, FHA 203(k), FHA 203(b), FHA, Cash, Conventional
Listing Terms VA, FHA 203(k), FHA 203(b), FHA, Cash, Conventional
Financing VA,FHA 203(k),FHA 203(b),FHA,Cash,Conventional
Special Listing Condition Standard
Read Less
Want to know what your home might be worth? Contact us for a FREE valuation!

Our team is ready to help you sell your home for the highest possible price ASAP

Bought with James E. Lemon, Jr. • Washington Fine Properties, LLC






