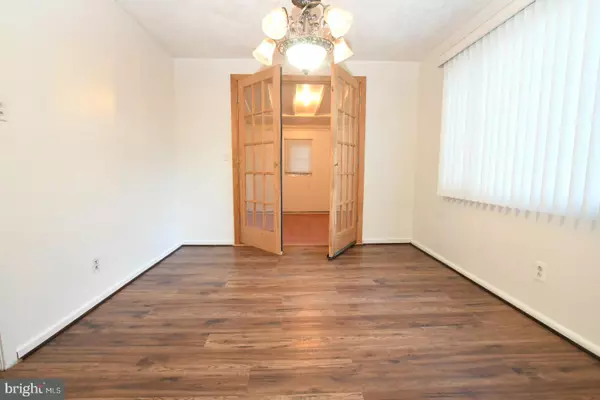$230,000
$260,000
11.5%For more information regarding the value of a property, please contact us for a free consultation.
3420 TULSA RD Gwynn Oak, MD 21207
3 Beds
2 Baths
1,700 SqFt
Key Details
Sold Price $230,000
Property Type Single Family Home
Sub Type Detached
Listing Status Sold
Purchase Type For Sale
Square Footage 1,700 sqft
Price per Sqft $135
Subdivision Robin Hills
MLS Listing ID MDBC2077216
Sold Date 10/26/23
Style Colonial
Bedrooms 3
Full Baths 1
Half Baths 1
HOA Y/N N
Abv Grd Liv Area 1,700
Originating Board BRIGHT
Year Built 1956
Annual Tax Amount $2,378
Tax Year 2022
Lot Size 7,270 Sqft
Acres 0.17
Lot Dimensions 1.00 x
Property Description
Make your next investment move a strategic one—secure your future with 3420 Tulsa Road! Don't miss the chance to capitalize on this exceptional investment opportunity. This classic colonial home with 3 large bedrooms and 1.5-bath is located in the heart of Gwynn Oak. This gem offers the ideal canvas for a profitable flip or a lucrative long-term rental property. With a little vision and renovation, this property is poised for a transformation that promises strong returns. Recetly painted throughout, new carpet on the upper level and new vinyl plank wood flooring in LR & DR; first-floor convenience of a laundry room, large flat backyard; a floor plan that is practical and customizable for various modern design concepts; 3-car driveway space; minutes away from schools, shopping, and public transportation; perfect for a quick flip or as a stable, long-term rental property. Schedule your walkthrough today and start crafting your investment dream! Sold AS-IS. Cash or Private lender financing.
Location
State MD
County Baltimore
Zoning RESIDENTIAL
Rooms
Other Rooms Living Room, Dining Room, Primary Bedroom, Bedroom 2, Bedroom 3, Kitchen, Laundry, Office
Interior
Interior Features Dining Area, Ceiling Fan(s), Floor Plan - Open, Kitchen - Eat-In, Recessed Lighting, Tub Shower, Window Treatments
Hot Water Natural Gas
Heating Forced Air
Cooling Ceiling Fan(s), Central A/C
Flooring Luxury Vinyl Plank, Vinyl, Partially Carpeted
Equipment Cooktop, Oven - Wall, Washer, Dryer, Exhaust Fan, Refrigerator
Furnishings No
Fireplace N
Window Features Screens
Appliance Cooktop, Oven - Wall, Washer, Dryer, Exhaust Fan, Refrigerator
Heat Source Natural Gas
Laundry Main Floor, Dryer In Unit, Washer In Unit
Exterior
Garage Spaces 3.0
Waterfront N
Water Access N
Accessibility None
Parking Type Driveway
Total Parking Spaces 3
Garage N
Building
Story 2
Foundation Slab
Sewer Public Sewer
Water Public
Architectural Style Colonial
Level or Stories 2
Additional Building Above Grade, Below Grade
Structure Type Cathedral Ceilings
New Construction N
Schools
School District Baltimore County Public Schools
Others
Senior Community No
Tax ID 04020211000310
Ownership Fee Simple
SqFt Source Assessor
Acceptable Financing Cash, Private
Horse Property N
Listing Terms Cash, Private
Financing Cash,Private
Special Listing Condition Standard
Read Less
Want to know what your home might be worth? Contact us for a FREE valuation!

Our team is ready to help you sell your home for the highest possible price ASAP

Bought with Jose L Guzman • United Real Estate






