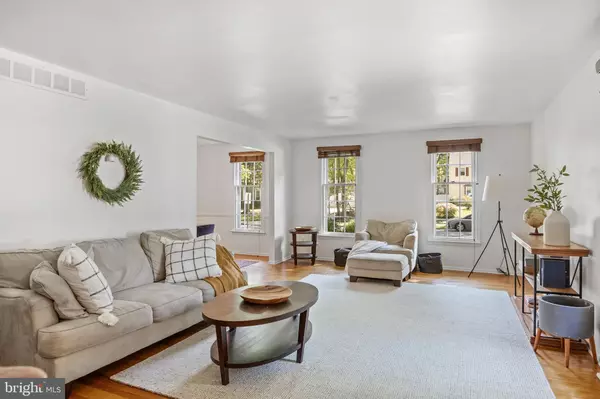$634,500
$600,000
5.8%For more information regarding the value of a property, please contact us for a free consultation.
9 WHITBY RD Cherry Hill, NJ 08003
5 Beds
3 Baths
2,388 SqFt
Key Details
Sold Price $634,500
Property Type Single Family Home
Sub Type Detached
Listing Status Sold
Purchase Type For Sale
Square Footage 2,388 sqft
Price per Sqft $265
Subdivision Wexford East
MLS Listing ID NJCD2054672
Sold Date 10/27/23
Style Salt Box
Bedrooms 5
Full Baths 2
Half Baths 1
HOA Y/N N
Abv Grd Liv Area 2,388
Originating Board BRIGHT
Year Built 1970
Annual Tax Amount $11,673
Tax Year 2022
Lot Size 0.317 Acres
Acres 0.32
Lot Dimensions 92.00 x 150.00
Property Description
Welcome to this lovely 5 bedroom salt box style home in the desirable community of Wexford East. This beautifully maintained property offers a perfect blend of elegance and comfort, complete with a deck for your outdoor enjoyment. As you approach the property, you'll be captivated by its charming exterior, featuring a well-maintained lawn, lush landscaping, and a welcoming front entrance. The classic design sets the stage for what awaits inside. Step through the front door into a large light-filled foyer and open-concept living space that effortlessly flows from room to room. The expansive living room is perfect for hosting gatherings or cozying up by the fireplace during chilly evenings. The heart of the home is the beautifully updated kitchen (2020), complete with modern appliances, leathered granite countertops, ample cabinetry, a pantry, and an open space to add a hutch or extra storage. Cooking and entertaining are a breeze in this space. Adjacent to the kitchen, you'll find an elegant dining room, ideal for formal dinners or casual family meals. Large windows allow natural light to fill the room, creating a warm and inviting atmosphere. Also on this floor is a modern half bath (2020) with colorful wallpaper, a laundry room, and an office/bonus room. Upstairs, you'll discover five spacious bedrooms, including a primary bedroom with a private en-suite bathroom with double sinks (2020). Each bedroom offers plenty of closet space and large windows for abundant natural light. And with everything redone in a neutral color palette, this timeless look will have you enjoying your home for years to come. The backyard is a private retreat featuring a spacious deck, perfect for outdoor dining and relaxation. The well-maintained yard is ideal for children's playtime and gardening enthusiasts. You'll also live worry-free as the home's HVAC was replaced in 2020, the water heater is only 7 years old, and the roof has approx. 15 years of life left. The homes in this family-friendly neighborhood are walking distance to Cherry Hill East High School and a short drive to Springdale Farms Market , Trader Joe's, Whole Foods, The Promenade, Rastelli Market, Target, and my personal favorite, Diane's Water Ice. As of right now, showings will be limited to 2-6pm every day.
Location
State NJ
County Camden
Area Cherry Hill Twp (20409)
Zoning RES
Rooms
Basement Partially Finished
Interior
Hot Water Natural Gas
Heating Forced Air
Cooling Central A/C
Fireplace N
Heat Source Natural Gas
Laundry Main Floor
Exterior
Parking Features Garage - Front Entry
Garage Spaces 2.0
Water Access N
Accessibility None
Attached Garage 2
Total Parking Spaces 2
Garage Y
Building
Story 2
Foundation Block
Sewer Public Sewer
Water Public
Architectural Style Salt Box
Level or Stories 2
Additional Building Above Grade, Below Grade
New Construction N
Schools
Elementary Schools Richard Stockton
Middle Schools Henry C. Beck M.S.
High Schools Cherry Hill High - East
School District Cherry Hill Township Public Schools
Others
Senior Community No
Tax ID 09-00523 09-00009
Ownership Fee Simple
SqFt Source Assessor
Special Listing Condition Standard
Read Less
Want to know what your home might be worth? Contact us for a FREE valuation!

Our team is ready to help you sell your home for the highest possible price ASAP

Bought with Melissa A Giannetto • Compass New Jersey, LLC - Moorestown





