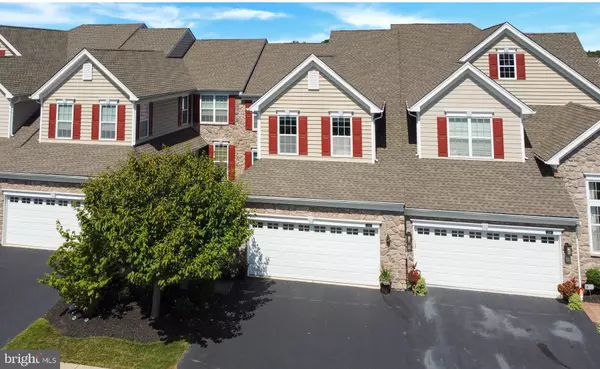$609,000
$609,900
0.1%For more information regarding the value of a property, please contact us for a free consultation.
212 HOPEWELL DR Collegeville, PA 19426
3 Beds
3 Baths
2,508 SqFt
Key Details
Sold Price $609,000
Property Type Townhouse
Sub Type Interior Row/Townhouse
Listing Status Sold
Purchase Type For Sale
Square Footage 2,508 sqft
Price per Sqft $242
Subdivision White Springs At Providence
MLS Listing ID PAMC2082710
Sold Date 10/25/23
Style Carriage House,Colonial
Bedrooms 3
Full Baths 2
Half Baths 1
HOA Fees $395/mo
HOA Y/N Y
Abv Grd Liv Area 2,508
Originating Board BRIGHT
Year Built 2015
Annual Tax Amount $8,527
Tax Year 2022
Lot Size 1,896 Sqft
Acres 0.04
Lot Dimensions 28.00 x 0.00
Property Description
Immaculate interior carriage home on the Regency side (55+) of White Springs at Providence. This spacious 3 Bedroom 2 1/2 Bath Hengrave model includes 2500 Sq. Ft. of living space with a 1st floor Master Bedroom. Enter the front door into the Entrance Foyer with hardwood floors, chair rail, crown molding and wainscoting, Next comes the Dining Room also with wainscoting, crown molding and chair rail and tray ceiling. Now set your eyes on the gourmet Kitchen with oversized granite island and granite countertops, 42" white cabinets, undercounter lighting, Pantry, microwave, self-cleaning oven, gas cooktop, double sink, disposal and ceramic tile backsplash. The kitchen overlooks the expanded Great Room which includes a cathedral ceiling, gas fireplace, ceiling fan and an outside exit to an oversized maintenance free Deck. Continue into The Master Bedroom and luxurious Bath with vaulted ceiling, ceiling fan, oversized shower, double vanity, linen closet and very spacious walk-in closet. A Powder Room with custom vanity and the Laundry Room complete the main floor. Venture on up to the 2nd floor Loft/Den/Office area which includes recessed lighting, Bedroom #2 with ceiling fan and walk-in closet, Bedroom #3 with cathedral ceiling, ceiling fan and walk-in closet. The lower lever includes a full partially finished Basement with laminate flooring, sump pump and plumbed for a full bath when you totally finish it off. Other features include 9" ceilings, security system, Hardwood floors throughout the main floor, all neutral colors, plenty of storage. Enjoy the gorgeous clubhouse with game room, meeting room and fitness center, pool, tennis and pickle ball courts. Convenient location to the Providence Town Center and easy access to Route 29 and 422.
Location
State PA
County Montgomery
Area Upper Providence Twp (10661)
Zoning RESIDENTIAL
Rooms
Other Rooms Dining Room, Primary Bedroom, Bedroom 2, Bedroom 3, Kitchen, Basement, Foyer, Great Room, Laundry, Loft, Bathroom 1, Bathroom 2, Bathroom 3
Basement Full, Poured Concrete, Unfinished, Sump Pump, Rough Bath Plumb
Main Level Bedrooms 1
Interior
Interior Features Attic, Carpet, Ceiling Fan(s), Chair Railings, Crown Moldings, Family Room Off Kitchen, Floor Plan - Open, Formal/Separate Dining Room, Kitchen - Gourmet, Kitchen - Island, Pantry, Recessed Lighting, Sprinkler System, Stall Shower, Tub Shower, Upgraded Countertops, Wainscotting, Walk-in Closet(s), Wood Floors
Hot Water Natural Gas
Heating Forced Air
Cooling Central A/C
Flooring Carpet, Ceramic Tile, Hardwood, Laminate Plank
Fireplaces Number 1
Fireplaces Type Gas/Propane
Equipment Built-In Microwave, Cooktop, Dishwasher, Disposal, Dryer, Microwave, Oven - Self Cleaning, Oven - Wall, Refrigerator, Stainless Steel Appliances, Washer, Water Heater
Fireplace Y
Window Features Screens
Appliance Built-In Microwave, Cooktop, Dishwasher, Disposal, Dryer, Microwave, Oven - Self Cleaning, Oven - Wall, Refrigerator, Stainless Steel Appliances, Washer, Water Heater
Heat Source Natural Gas
Laundry Main Floor, Dryer In Unit, Washer In Unit
Exterior
Exterior Feature Deck(s)
Parking Features Garage - Front Entry, Garage Door Opener, Inside Access
Garage Spaces 4.0
Utilities Available Cable TV, Natural Gas Available
Water Access N
Roof Type Asphalt
Accessibility None
Porch Deck(s)
Attached Garage 2
Total Parking Spaces 4
Garage Y
Building
Lot Description Level
Story 2
Foundation Concrete Perimeter
Sewer Public Sewer
Water Public
Architectural Style Carriage House, Colonial
Level or Stories 2
Additional Building Above Grade, Below Grade
Structure Type 9'+ Ceilings,Cathedral Ceilings,Dry Wall
New Construction N
Schools
High Schools Spring-Ford Senior
School District Spring-Ford Area
Others
HOA Fee Include Common Area Maintenance,Lawn Maintenance,Pool(s),Snow Removal,Health Club,Recreation Facility,Trash
Senior Community Yes
Age Restriction 55
Tax ID 61-00-03646-145
Ownership Fee Simple
SqFt Source Assessor
Security Features Motion Detectors,Security System,Smoke Detector,Sprinkler System - Indoor
Acceptable Financing Cash, Conventional
Horse Property N
Listing Terms Cash, Conventional
Financing Cash,Conventional
Special Listing Condition Standard
Read Less
Want to know what your home might be worth? Contact us for a FREE valuation!

Our team is ready to help you sell your home for the highest possible price ASAP

Bought with Erica McDonald • EXP Realty, LLC





