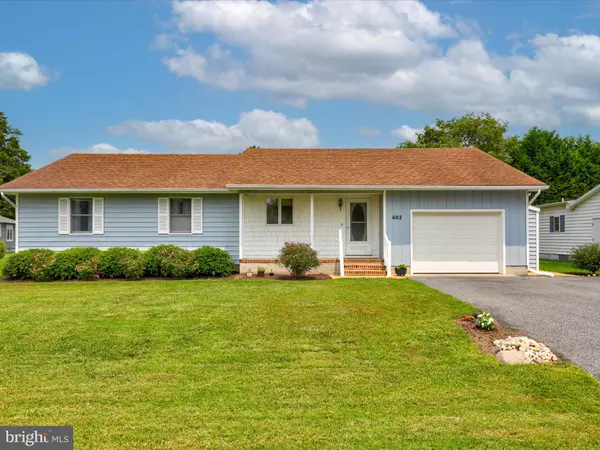$670,500
$749,000
10.5%For more information regarding the value of a property, please contact us for a free consultation.
602 CASTLE CT Bethany Beach, DE 19930
3 Beds
2 Baths
1,600 SqFt
Key Details
Sold Price $670,500
Property Type Single Family Home
Sub Type Detached
Listing Status Sold
Purchase Type For Sale
Square Footage 1,600 sqft
Price per Sqft $419
Subdivision Bethany West
MLS Listing ID DESU2045546
Sold Date 10/24/23
Style Ranch/Rambler
Bedrooms 3
Full Baths 2
HOA Fees $50/ann
HOA Y/N Y
Abv Grd Liv Area 1,600
Originating Board BRIGHT
Year Built 1982
Annual Tax Amount $2,436
Tax Year 2022
Lot Size 6,970 Sqft
Acres 0.16
Lot Dimensions 83.00 x 85.00
Property Description
Welcome to this charming and spacious single family home located in the sought-after community of Bethany West. This home boasts 3 bedrooms and 2 bathrooms, all conveniently situated on one level for seamless and convenient living. Step inside and be greeted by an inviting open floorplan, perfect for entertaining and creating lasting memories with family and friends. The living area seamlessly flows into the well-appointed kitchen, allowing for effortless interaction among guests and hosts. Enjoy the beautiful weather and indulge in outdoor activities on the screened porch, providing a peaceful oasis to relax and unwind. Whether it's sipping your morning coffee or enjoying a quiet evening, this space offers the perfect retreat. Bethany West boasts a low HOA, making this home an affordable and desirable option. Additionally, the Bethany trolley conveniently runs through the neighborhood, providing easy access to explore the area and enjoy the beach lifestyle. This amenity-rich community offers a range of facilities and features for residents to enjoy. Take advantage of the various amenities such as community pools, tennis courts, and community center, providing endless opportunities for recreational activities and socializing. Conveniently located, this home is just a short distance away from an array of restaurants and shopping destinations, offering a variety of dining and retail options to suit every taste and preference. Be captivated by the close proximity to downtown Bethany Beach, where you can take leisurely strolls along the sandy shores and enjoy the boardwalk. Embrace the coastal lifestyle and immerse yourself in the tranquility and beauty of the nearby ocean. Don't miss your chance to own this wonderful single family home in an enviable location, offering the perfect blend of comfort, convenience, and beach living. Schedule your showing today and start envisioning your new life in this delightful home.
Location
State DE
County Sussex
Area Baltimore Hundred (31001)
Zoning RES
Rooms
Main Level Bedrooms 3
Interior
Interior Features Combination Kitchen/Dining, Entry Level Bedroom, Ceiling Fan(s)
Hot Water Electric
Heating Hot Water
Cooling Central A/C
Flooring Carpet, Tile/Brick
Fireplaces Number 1
Fireplaces Type Wood
Equipment Dishwasher, Dryer - Electric, Refrigerator, Microwave, Washer, Water Heater, Oven/Range - Electric
Furnishings Partially
Fireplace Y
Window Features Insulated,Screens
Appliance Dishwasher, Dryer - Electric, Refrigerator, Microwave, Washer, Water Heater, Oven/Range - Electric
Heat Source Electric
Exterior
Exterior Feature Deck(s), Porch(es), Screened
Parking Features Garage Door Opener
Garage Spaces 5.0
Utilities Available Cable TV, Phone Available
Amenities Available Fitness Center, Tennis Courts, Swimming Pool, Pool - Outdoor, Basketball Courts, Club House, Common Grounds, Pier/Dock, Tot Lots/Playground
Water Access N
View Garden/Lawn
Roof Type Architectural Shingle
Accessibility None
Porch Deck(s), Porch(es), Screened
Road Frontage Public
Attached Garage 1
Total Parking Spaces 5
Garage Y
Building
Lot Description Landscaping
Story 1
Foundation Block, Crawl Space
Sewer Public Sewer
Water Public
Architectural Style Ranch/Rambler
Level or Stories 1
Additional Building Above Grade, Below Grade
Structure Type Vaulted Ceilings
New Construction N
Schools
Elementary Schools Lord Baltimore
Middle Schools Selbyville
High Schools Sussex Central
School District Indian River
Others
Pets Allowed Y
HOA Fee Include Common Area Maintenance,Pool(s),Recreation Facility
Senior Community No
Tax ID 134-13.00-207.00
Ownership Fee Simple
SqFt Source Assessor
Acceptable Financing Conventional, Cash
Horse Property N
Listing Terms Conventional, Cash
Financing Conventional,Cash
Special Listing Condition Standard
Pets Description No Pet Restrictions
Read Less
Want to know what your home might be worth? Contact us for a FREE valuation!

Our team is ready to help you sell your home for the highest possible price ASAP

Bought with William Bjorkland • Coldwell Banker Realty






