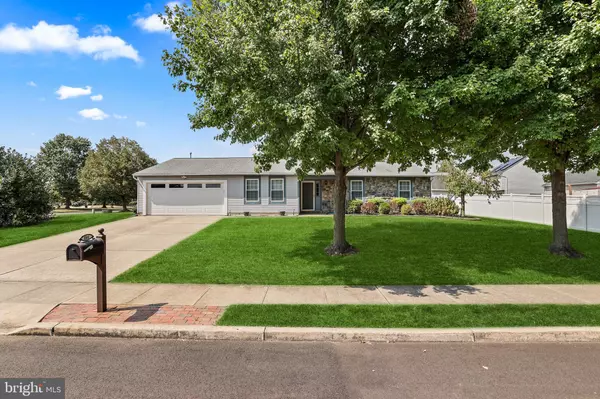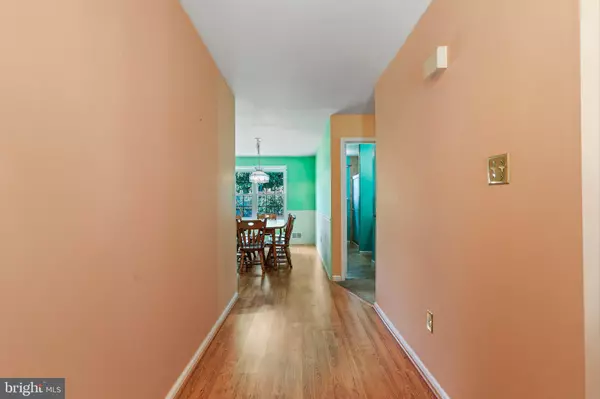$375,000
$379,000
1.1%For more information regarding the value of a property, please contact us for a free consultation.
1 JESSICA WAY Eastampton, NJ 08060
3 Beds
2 Baths
1,562 SqFt
Key Details
Sold Price $375,000
Property Type Single Family Home
Sub Type Detached
Listing Status Sold
Purchase Type For Sale
Square Footage 1,562 sqft
Price per Sqft $240
Subdivision Eastampton Meadows
MLS Listing ID NJBL2052712
Sold Date 10/23/23
Style Ranch/Rambler
Bedrooms 3
Full Baths 1
Half Baths 1
HOA Y/N N
Abv Grd Liv Area 1,562
Originating Board BRIGHT
Year Built 1993
Annual Tax Amount $6,890
Tax Year 2022
Lot Dimensions 118.96 x 0.00
Property Description
Your home search is over! Fall in love with this 3 bedroom, 1.5 bath ranch style home located in the desirable Eastampton Meadows Community. Nestled on a quiet street, this charming corner lot home has great curb appeal including a 2 car garage, large concrete driveway, spacious front/ side yard, and beautiful landscaping. As you enter the large foyer you will be excited by the convenience of living on one floor. The cheerful and bright kitchen has plenty of cabinet space, neutral countertops, laminate flooring, wainscoting, and a large center island with overhang for seating. All appliances are included in as-is condition. Enjoy a morning cup of coffee in the breakfast room while enjoying the peaceful view of the backyard and raised bed tomato garden. There is a spacious family room off the kitchen which is the perfect place to entertain guests. The expanded laundry room offers extra space and there is an entrance from the garage and another side door to access the exterior. Possibilities are endless to utilize this area to maximize storage. Down the hall you will find 3 nicely sized bedrooms with plenty of closet space and a hall bathroom with large renovated shower. The main bedroom includes a convenient updated half bathroom. Storage space is abundant in the attic, garage, and in the large shed in the backyard. This home is in great condition and is awaiting some final touches to suit your taste. The roof was replaced in 2013 and the HVAC was replaced in 2015. Let's talk location- this home is steps away from everything you need. It's a short walk to the Eastampton Community School (K-8), Sports Complex, and the historic Smithville Park full of trails, nature, and live entertainment. A commuter's dream- minutes from NJ Turnpike, Rt. 295, Rt. 206, and bus terminal. Easily accessible to NYC, Philadelphia, and military base! This is an estate sale being sold in as-is condition. Come out and see all this home has to offer!
Location
State NJ
County Burlington
Area Eastampton Twp (20311)
Zoning RESIDENTIAL
Rooms
Main Level Bedrooms 3
Interior
Interior Features Attic, Breakfast Area, Carpet, Ceiling Fan(s), Entry Level Bedroom, Family Room Off Kitchen, Kitchen - Eat-In, Kitchen - Island, Kitchen - Table Space, Stall Shower, Wainscotting, Window Treatments
Hot Water Natural Gas
Heating Forced Air
Cooling Central A/C
Flooring Carpet, Laminated
Equipment Dishwasher, Dryer, Microwave, Oven/Range - Gas, Refrigerator, Washer, Water Heater
Furnishings No
Fireplace N
Appliance Dishwasher, Dryer, Microwave, Oven/Range - Gas, Refrigerator, Washer, Water Heater
Heat Source Natural Gas
Laundry Main Floor
Exterior
Parking Features Additional Storage Area, Garage - Front Entry, Garage Door Opener, Inside Access
Garage Spaces 2.0
Utilities Available Cable TV Available, Sewer Available, Water Available, Phone Available, Natural Gas Available, Electric Available
Water Access N
Accessibility No Stairs
Attached Garage 2
Total Parking Spaces 2
Garage Y
Building
Lot Description Corner, Front Yard, Landscaping, Rear Yard, SideYard(s)
Story 1
Foundation Slab
Sewer Public Sewer
Water Public
Architectural Style Ranch/Rambler
Level or Stories 1
Additional Building Above Grade, Below Grade
New Construction N
Schools
Elementary Schools Eastampton E.S.
Middle Schools Eastampton M.S.
High Schools Rancocas Valley Reg. H.S.
School District Eastampton Township Public Schools
Others
Senior Community No
Tax ID 11-01100 18-00001
Ownership Fee Simple
SqFt Source Assessor
Special Listing Condition Standard
Read Less
Want to know what your home might be worth? Contact us for a FREE valuation!

Our team is ready to help you sell your home for the highest possible price ASAP

Bought with Tiffanie Hawley • Keller Williams Premier





