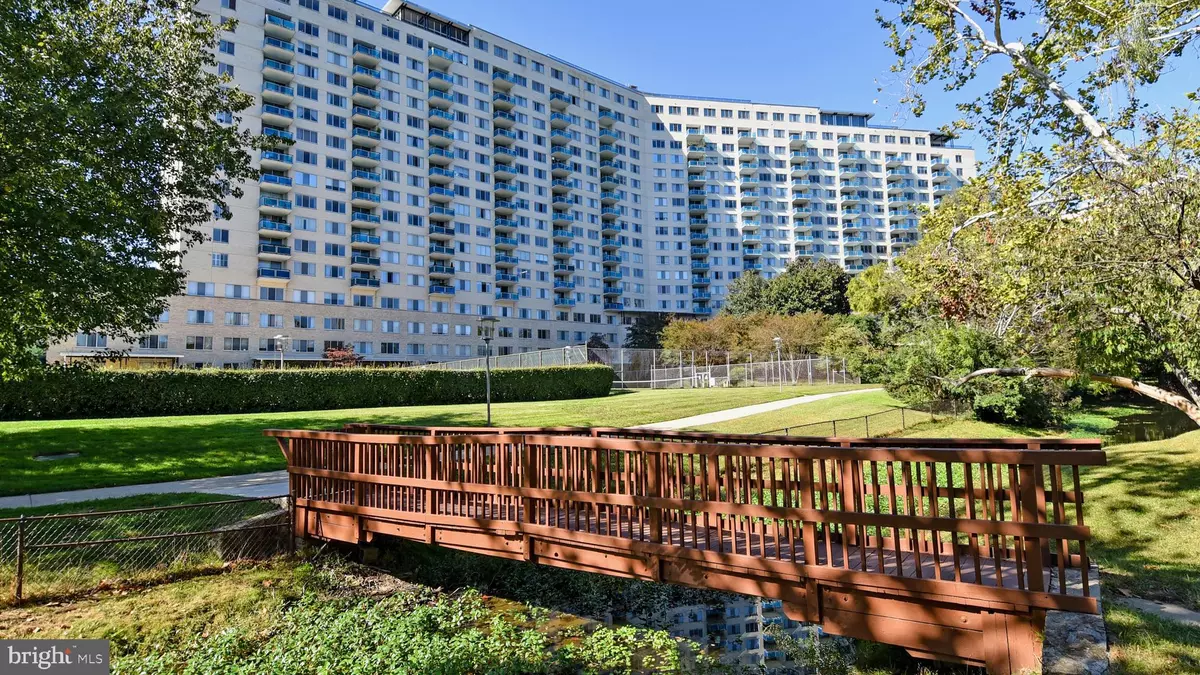$225,000
$237,500
5.3%For more information regarding the value of a property, please contact us for a free consultation.
10401 GROSVENOR PL #120 North Bethesda, MD 20852
2 Beds
1 Bath
1,135 SqFt
Key Details
Sold Price $225,000
Property Type Condo
Sub Type Condo/Co-op
Listing Status Sold
Purchase Type For Sale
Square Footage 1,135 sqft
Price per Sqft $198
Subdivision Grosvenor Park
MLS Listing ID MDMC2106860
Sold Date 10/20/23
Style Contemporary
Bedrooms 2
Full Baths 1
Condo Fees $1,121/mo
HOA Y/N N
Abv Grd Liv Area 1,135
Originating Board BRIGHT
Year Built 1966
Annual Tax Amount $2,862
Tax Year 2023
Property Description
This lovely 2 bedroom apartment overlooking Grosvenor Park just draws you in! 1,135 sf of living space with lots of storage. Move-in condition. Area Rugs, some wall shelving and furniture can convey at buyer's option. The community features award-winning Grosvenor Market with beer, wine and Deli/butcher. Enjoy a concert at Strathmore Hall or ride the metro downtown to catch a show or game. Go for run in the 50 acre green space behind the building or enjoy a game of tennis, swim in the pool, or hit the gym. Building amenities include 24/7 reception and package and Dry Clean Valet, Security, and on-site Laundry Facility. Monthly fee includes all utilities, parking, and Comcast XFinity Grosvenor Park III is a smoke-free community.
Location
State MD
County Montgomery
Zoning R10
Direction Northwest
Rooms
Other Rooms Living Room, Dining Room, Bedroom 2, Kitchen, Foyer, Bedroom 1, Bathroom 1
Main Level Bedrooms 2
Interior
Interior Features Elevator, Entry Level Bedroom, Floor Plan - Traditional, Formal/Separate Dining Room, Pantry, Tub Shower, Wood Floors
Hot Water Natural Gas
Heating Forced Air
Cooling Central A/C
Flooring Hardwood
Equipment Dishwasher, Disposal, Cooktop, Range Hood, Refrigerator, Oven/Range - Gas
Fireplace N
Window Features Double Pane,Energy Efficient
Appliance Dishwasher, Disposal, Cooktop, Range Hood, Refrigerator, Oven/Range - Gas
Heat Source Natural Gas
Laundry Common, Basement
Exterior
Garage Spaces 2.0
Amenities Available Common Grounds, Elevator, Exercise Room, Jog/Walk Path, Party Room, Picnic Area, Pool - Outdoor, Security, Tennis Courts, Tot Lots/Playground, Beauty Salon, Cable, Concierge, Convenience Store, Extra Storage, Fitness Center, Laundry Facilities, Library, Meeting Room, Newspaper Service, Reserved/Assigned Parking
Waterfront N
Water Access N
View City, Garden/Lawn, Creek/Stream, Panoramic, Pond, Scenic Vista, Trees/Woods
Accessibility Elevator
Parking Type Parking Lot
Total Parking Spaces 2
Garage N
Building
Story 1
Unit Features Hi-Rise 9+ Floors
Sewer Public Sewer
Water Public
Architectural Style Contemporary
Level or Stories 1
Additional Building Above Grade, Below Grade
Structure Type Plaster Walls
New Construction N
Schools
Elementary Schools Ashburton
Middle Schools North Bethesda
High Schools Walter Johnson
School District Montgomery County Public Schools
Others
Pets Allowed N
HOA Fee Include Air Conditioning,Cable TV,Common Area Maintenance,Custodial Services Maintenance,Electricity,Ext Bldg Maint,Gas,Heat,Management,Insurance,Pool(s),Reserve Funds,Sewer,Snow Removal,Trash,Water,Broadband,High Speed Internet,Lawn Maintenance,Parking Fee,Road Maintenance
Senior Community No
Tax ID 160401939888
Ownership Condominium
Security Features Desk in Lobby,Main Entrance Lock,Monitored,Smoke Detector,Exterior Cameras
Acceptable Financing Cash, Conventional, FHA
Horse Property N
Listing Terms Cash, Conventional, FHA
Financing Cash,Conventional,FHA
Special Listing Condition Standard
Read Less
Want to know what your home might be worth? Contact us for a FREE valuation!

Our team is ready to help you sell your home for the highest possible price ASAP

Bought with Lisa C. Sabelhaus • RE/MAX Town Center






