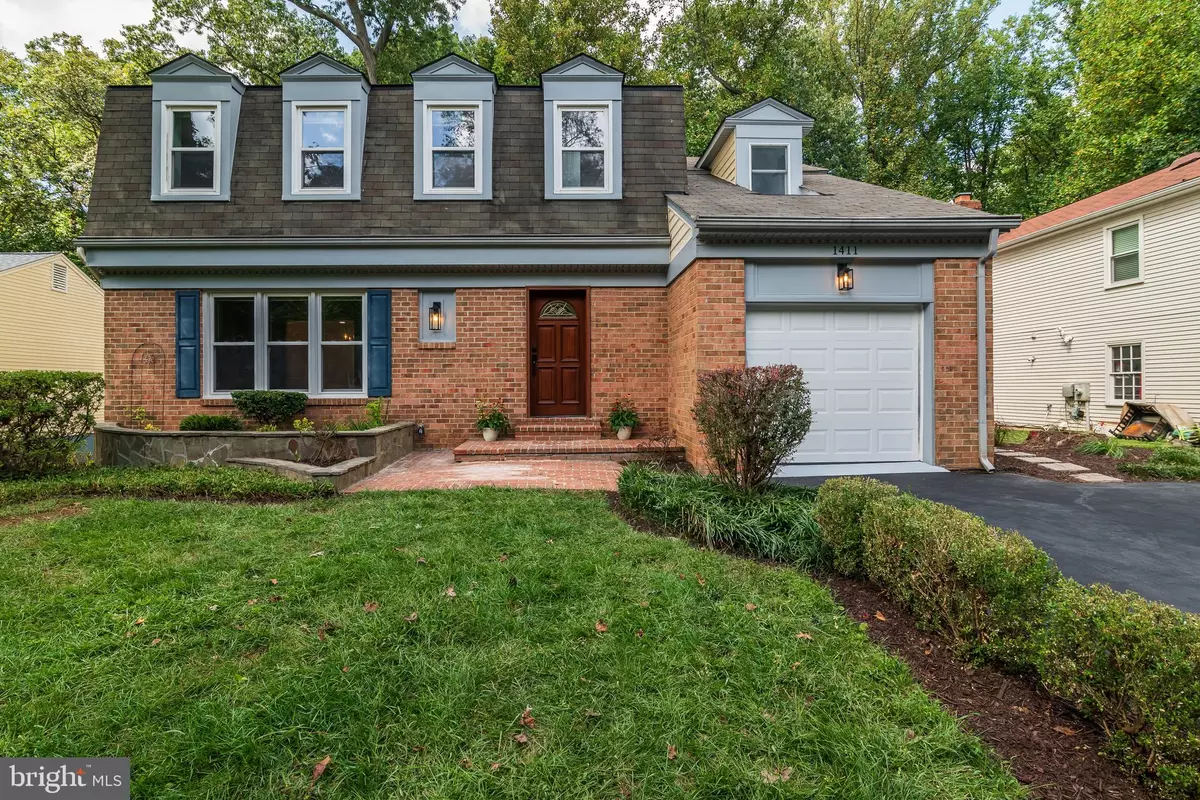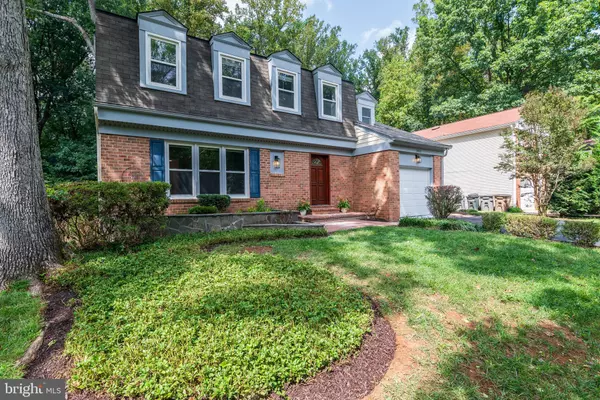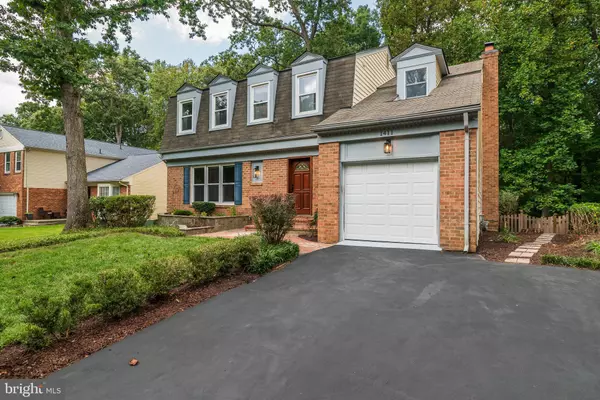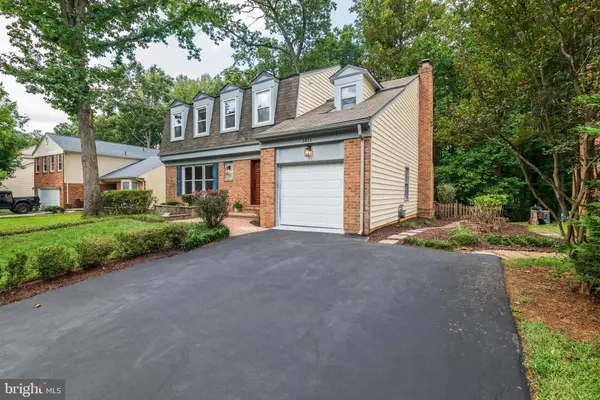$937,000
$899,900
4.1%For more information regarding the value of a property, please contact us for a free consultation.
1411 FALLSWOOD DR Rockville, MD 20854
4 Beds
3 Baths
2,472 SqFt
Key Details
Sold Price $937,000
Property Type Single Family Home
Sub Type Detached
Listing Status Sold
Purchase Type For Sale
Square Footage 2,472 sqft
Price per Sqft $379
Subdivision Fallswood
MLS Listing ID MDMC2106684
Sold Date 10/20/23
Style Colonial
Bedrooms 4
Full Baths 2
Half Baths 1
HOA Y/N N
Abv Grd Liv Area 1,992
Originating Board BRIGHT
Year Built 1978
Annual Tax Amount $8,660
Tax Year 2022
Lot Size 0.261 Acres
Acres 0.26
Property Description
Welcome to beautiful 1411 Fallswood Drive located in quite cul-de-sac of the Fallswood neighborhood. This 4 bedroom and 2.5 bath home has brick front and brick landing. The entire home is freshly painted and brand new carpeting has been installed in family room, staircase leading to basement and owners suite. Modern recess lights have been added all through the home. As you enter the home, living room will be on your left which is filled natural light and shiny hardwood floors. Dining room is adjacent to living room and has a beautiful bay window overlooking the backyard and the deck. Kitchen offers, cherry cabinets, granite counter tops, stainless steel appliances, tile flooring and an eat in kitchen. Deck can be accessed from the kitchen or family room through glass sliding doors. A sunken family room with luxury carpeting and a tiled wood burning fire place is ready to enjoy. The large and freshly refinished deck provides great views of the large yard and forest behind the home. The partially finished basement has brand new luxury vinyl plank flooring the recreation room and a rough-in for a future bathroom. Brand new washer dryer have been installed in the utility room that has space for a workshop and extra storage. HVAC system was replaced in 2022. Huge owner's suite has brand new plush carpet, walk in closet and recess lights which are on dimmer. Lovely tiled stand up shower and double vanity are a few features of the bright and elegant owner's bath. The other 3 bedrooms all have hardwood flooring, built in ceiling lights, ceiling fans and overlook the woods in the backyard. A spacious full bath is located in hallway. Single car garage has freshly painted walls and flooring. There is space for 2 additional vehicles on the freshly coated drive way. Plenty of street parking available. Take a hike in the woods or enjoy the vistas of Watts Branch Way directly from your backyard gate. Neighborhood is very walking/biking friendly with plenty of sidewalks and freshly paved streets. Close vicinity to Elementary school, minutes from I-270, shopping, Cabin John Village, Rockville Town Center, 355, parks and recreation.
Location
State MD
County Montgomery
Zoning R150
Rooms
Other Rooms Bedroom 2, Bedroom 3, Bedroom 4, Bedroom 1, Bathroom 1, Bathroom 2
Basement Heated, Improved, Partially Finished, Rough Bath Plumb, Sump Pump, Windows
Interior
Interior Features Carpet, Ceiling Fan(s), Chair Railings, Combination Kitchen/Dining, Combination Dining/Living, Dining Area, Family Room Off Kitchen, Formal/Separate Dining Room, Laundry Chute, Pantry, Recessed Lighting, Wood Floors, Kitchen - Table Space, Primary Bath(s), Crown Moldings
Hot Water Natural Gas
Heating Central, Baseboard - Electric
Cooling Ceiling Fan(s), Central A/C
Flooring Carpet, Hardwood, Luxury Vinyl Plank
Fireplaces Number 1
Fireplaces Type Mantel(s)
Equipment Dishwasher, Dryer, Exhaust Fan, Microwave, Washer, Water Heater, Oven/Range - Gas, Stainless Steel Appliances, Stove
Fireplace Y
Window Features Bay/Bow
Appliance Dishwasher, Dryer, Exhaust Fan, Microwave, Washer, Water Heater, Oven/Range - Gas, Stainless Steel Appliances, Stove
Heat Source Natural Gas, Electric
Laundry Basement
Exterior
Exterior Feature Deck(s)
Garage Garage - Front Entry
Garage Spaces 3.0
Fence Wood
Utilities Available Electric Available, Natural Gas Available, Water Available, Sewer Available
Waterfront N
Water Access N
View Garden/Lawn, Trees/Woods, Street
Roof Type Asphalt
Accessibility None
Porch Deck(s)
Parking Type Attached Garage, Driveway, On Street
Attached Garage 1
Total Parking Spaces 3
Garage Y
Building
Lot Description Backs - Parkland, Backs to Trees, Front Yard, Rear Yard, Cul-de-sac, No Thru Street
Story 3
Foundation Other
Sewer Public Sewer
Water Public
Architectural Style Colonial
Level or Stories 3
Additional Building Above Grade, Below Grade
Structure Type Dry Wall
New Construction N
Schools
Elementary Schools Fallsmead
Middle Schools Robert Frost
High Schools Thomas S. Wootton
School District Montgomery County Public Schools
Others
Senior Community No
Tax ID 160401738263
Ownership Fee Simple
SqFt Source Assessor
Acceptable Financing Cash, Conventional, Other
Listing Terms Cash, Conventional, Other
Financing Cash,Conventional,Other
Special Listing Condition Standard
Read Less
Want to know what your home might be worth? Contact us for a FREE valuation!

Our team is ready to help you sell your home for the highest possible price ASAP

Bought with Jason Liu • Libra Realty, LLC






