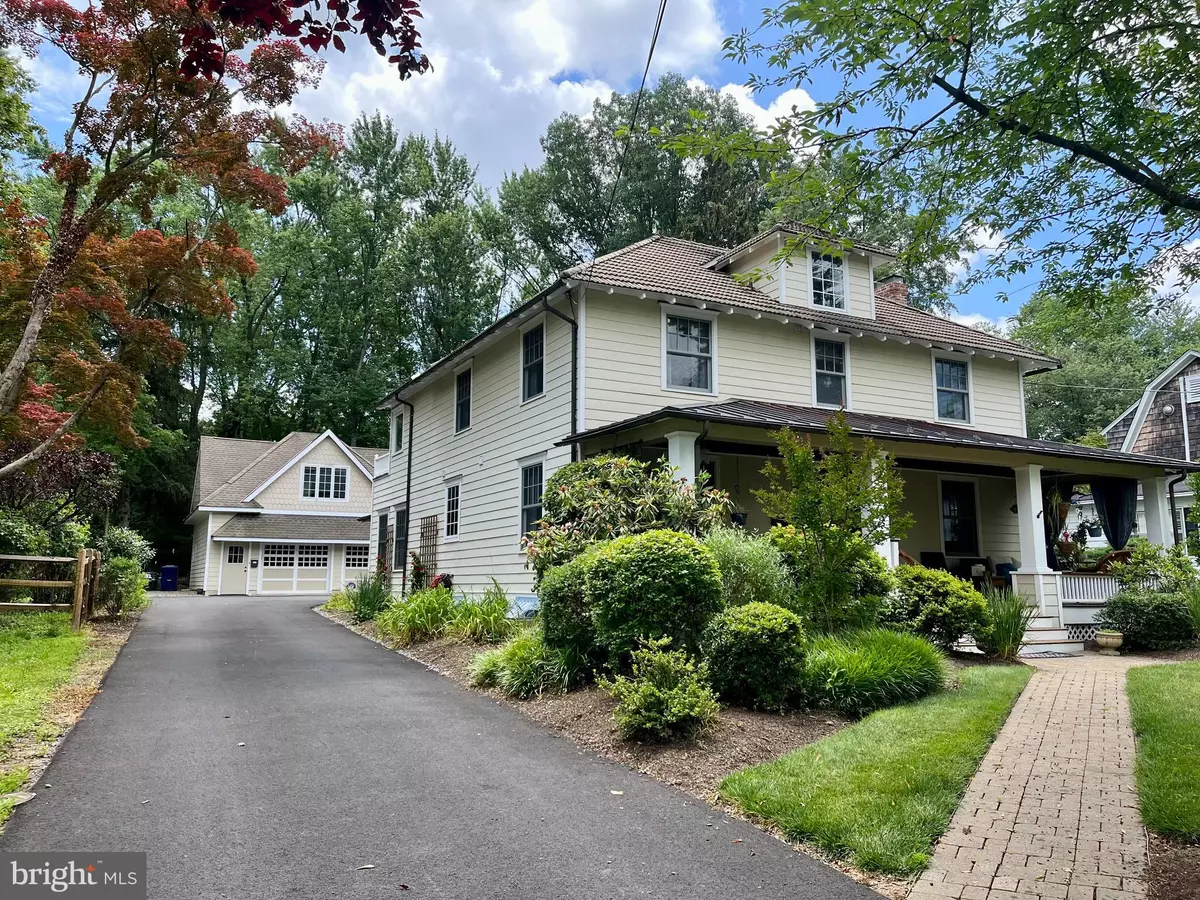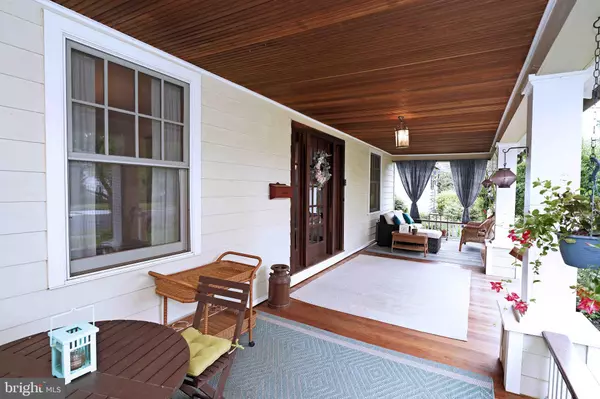$1,100,000
$1,049,000
4.9%For more information regarding the value of a property, please contact us for a free consultation.
20 E WELLING AVE Pennington, NJ 08534
6 Beds
5 Baths
3,470 SqFt
Key Details
Sold Price $1,100,000
Property Type Single Family Home
Sub Type Detached
Listing Status Sold
Purchase Type For Sale
Square Footage 3,470 sqft
Price per Sqft $317
Subdivision None Available
MLS Listing ID NJME2032666
Sold Date 10/18/23
Style Traditional
Bedrooms 6
Full Baths 4
Half Baths 1
HOA Y/N N
Abv Grd Liv Area 3,470
Originating Board BRIGHT
Year Built 1930
Annual Tax Amount $21,121
Tax Year 2022
Lot Size 0.367 Acres
Acres 0.37
Lot Dimensions 80.00 x 200.00
Property Description
A meticulously restored and maintained 3-story Craftsman-style home built in 1925, with cherry woodwork, 8-over-1 windows, solid cherry wood doors with glass doorknobs, hardwood floors and a full studio apartment, is now available on a broad tree-lined road in Pennington.
The attention to detail inside and out must be seen to be believed. From the brick paver walkway, step onto a mahogany porch that spans the width of the home and is deep enough for two seating areas with table and chairs. Scarlet trumpet vine and blue hydrangea provide pops of summertime color.
A French door with sidelights opens into a spacious foyer. Extra-wide doorways lead into the dining room on the left and the living room on the right, where a wood-burning fireplace stands at the ready for cozy winter evenings. At the back of the home, a den with checkered floor looks out on landscaped backyard and small koi pond; nearby, an eat-in kitchen with granite-topped island shares space with a family room. Abundant cherry cabinets, granite countertops and a spacious pantry provide all the prep and storage space you need, with stainless steel appliances rounding out the space. A powder room with pedestal sink is conveniently near all the first-floor rooms.
On the second floor, a spacious laundry room with cabinets (upper and lower) and utility sink is easily accessed by all of the bedrooms. The master suite enjoys the privacy of a spa bath with sunken soaking tub and glass-walled shower with a built-in bench. French doors open to a balcony that spans that back of the home. Three additional bedrooms share an updated hall bath with a charming vintage flair to it.
The renovated attic space, currently in use as an office but also suitable for a playroom or bedroom, has a full bath with clawfoot tub, twin skylights and plenty of closet space.
A 750 square foot, fully equipped studio apartment with kitchen, washer and dryer, and full bath is above the detached 2-car garage, offering income potential or private dwelling for au pair, college student, home office or yoga studio. Completing the garage is a workspace at the back, and an attached shed at the side with access from inside and out.
Location wise, the home is within strolling distance of Pennington's quaint downtown and Tollgate Grammar School. It also offers an easy commute to Lambertville, Hopewell and Princeton, as well as quick access to major commuter routes and train stations with service to Philadelphia and New York City.
Location
State NJ
County Mercer
Area Pennington Boro (21108)
Zoning RES
Rooms
Basement Unfinished
Interior
Hot Water Natural Gas
Heating Forced Air
Cooling Central A/C
Flooring Ceramic Tile, Wood
Fireplaces Number 1
Fireplaces Type Wood
Fireplace Y
Heat Source Natural Gas
Laundry Upper Floor
Exterior
Parking Features Garage - Front Entry
Garage Spaces 2.0
Water Access N
Accessibility None
Total Parking Spaces 2
Garage Y
Building
Story 3
Foundation Block
Sewer Public Sewer
Water Public
Architectural Style Traditional
Level or Stories 3
Additional Building Above Grade, Below Grade
New Construction N
Schools
Elementary Schools Tollgate
Middle Schools Timberlane M.S.
High Schools Central H.S.
School District Hopewell Valley Regional Schools
Others
Senior Community No
Tax ID 08-01002-00023
Ownership Fee Simple
SqFt Source Estimated
Special Listing Condition Standard
Read Less
Want to know what your home might be worth? Contact us for a FREE valuation!

Our team is ready to help you sell your home for the highest possible price ASAP

Bought with Susan Thompson • Corcoran Sawyer Smith





