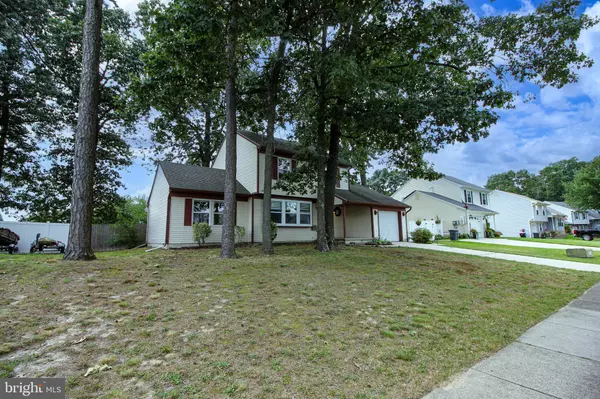$332,000
$309,900
7.1%For more information regarding the value of a property, please contact us for a free consultation.
25 BROMLEY Erial, NJ 08081
3 Beds
2 Baths
1,674 SqFt
Key Details
Sold Price $332,000
Property Type Single Family Home
Sub Type Detached
Listing Status Sold
Purchase Type For Sale
Square Footage 1,674 sqft
Price per Sqft $198
Subdivision Sturbridge Oaks
MLS Listing ID NJCD2053202
Sold Date 10/13/23
Style Colonial
Bedrooms 3
Full Baths 1
Half Baths 1
HOA Y/N N
Abv Grd Liv Area 1,674
Originating Board BRIGHT
Year Built 1989
Annual Tax Amount $8,095
Tax Year 2022
Lot Size 9,583 Sqft
Acres 0.22
Property Description
You can stop looking - you've found the One! Updated and move-in ready, this fenced-in, Sturbridge Oaks Subdivision, Birchwood model, has everything you've been looking for.
Let's start with the entrance into your freshly painted and tile floored foyer which leads you directly into the (semi) updated kitchen. Now the kitchen not only sports more of the aforementioned 18” x 18” ceramic tile flooring, but also includes new(er) stainless range, microwave, dishwasher and refrigerator. Almost forgot, did I mention the granite countertops and corner sink?
Moving to the left you have the formal dining room, with more than ample space for those large holiday gatherings, that same ceramic tile flooring and updated lighting. (even) More to the left is the ginormous (it's a word, I looked it up) family room with a vaulted ceiling, new(er) carpeting, slider doors out to the backyard patio (more on that later) and plenty enough wall space for that massive flat-screen with 7.2 surround sound you've been eyeing!
Situated in front of the dinning room is your formal living room, with (again) new(er) carpeting and a bank of windows overlooking the front yard. Rounding out the main level, you'll find the guest bathroom, a combination laundry and utility room, with access to the back yard, both of which are tiled and the interior entrance to the 1-car garage.
Upstairs you'll have three (3) nice sized bedrooms with, more than, ample closet space, the larger, of which, has private access to the main bath, even more of that new(er) carpeting and an updated and tiled full bath.
Now I know what you're thinking; hey, hey all this rooms descriptions write up is cool and everything but what about the home's systems!? Well, I would be amiss if I did not mention those updates to the core of the home, which include: a new(er) central air HVAC & furnace and water heater, all of which were replaced in 2017. Couple all that together with a great outdoor living space (i.e., the above-mentioned patio and your fenced-in back yard), the fact that you are steps away from the Sturbridge Oaks Park, minutes to the AC Expressway, routes 30 & 73, some great shopping, and restaurants and you won't have much to do but move-in, unpack and enjoy your new home!
Location
State NJ
County Camden
Area Gloucester Twp (20415)
Zoning R
Rooms
Other Rooms Living Room, Dining Room, Primary Bedroom, Bedroom 2, Kitchen, Family Room, Foyer, Bedroom 1, Laundry, Half Bath
Interior
Interior Features Primary Bath(s), Breakfast Area, Carpet, Combination Kitchen/Dining, Dining Area, Floor Plan - Traditional, Tub Shower
Hot Water Natural Gas
Heating Forced Air
Cooling Central A/C
Furnishings No
Fireplace N
Heat Source Natural Gas
Laundry Main Floor
Exterior
Parking Features Garage - Front Entry
Garage Spaces 3.0
Water Access N
Accessibility None
Attached Garage 1
Total Parking Spaces 3
Garage Y
Building
Lot Description Rear Yard, Front Yard
Story 2
Foundation Slab
Sewer Public Sewer
Water Public
Architectural Style Colonial
Level or Stories 2
Additional Building Above Grade, Below Grade
New Construction N
Schools
High Schools Timber Creek
School District Gloucester Township Public Schools
Others
Senior Community No
Tax ID 15-15909-00003
Ownership Fee Simple
SqFt Source Estimated
Acceptable Financing Cash, Conventional
Horse Property N
Listing Terms Cash, Conventional
Financing Cash,Conventional
Special Listing Condition REO (Real Estate Owned)
Read Less
Want to know what your home might be worth? Contact us for a FREE valuation!

Our team is ready to help you sell your home for the highest possible price ASAP

Bought with Val Gallagher • Prime Realty Partners





