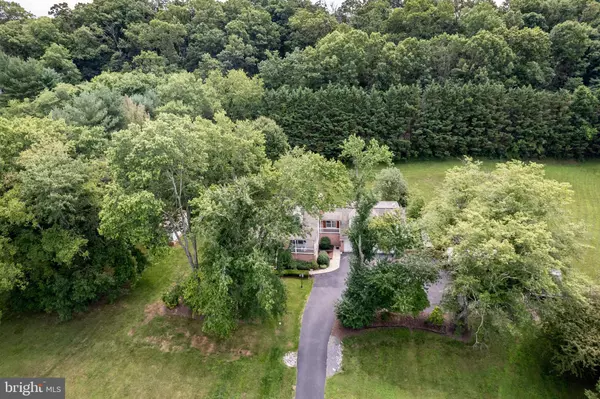$549,000
$549,000
For more information regarding the value of a property, please contact us for a free consultation.
2857 E MAYBERRY RD E Taneytown, MD 21787
3 Beds
3 Baths
3,488 SqFt
Key Details
Sold Price $549,000
Property Type Single Family Home
Sub Type Detached
Listing Status Sold
Purchase Type For Sale
Square Footage 3,488 sqft
Price per Sqft $157
Subdivision None Available
MLS Listing ID MDCR2015462
Sold Date 10/11/23
Style Cape Cod
Bedrooms 3
Full Baths 3
HOA Y/N N
Abv Grd Liv Area 2,613
Originating Board BRIGHT
Year Built 1992
Annual Tax Amount $4,014
Tax Year 2023
Lot Size 2.650 Acres
Acres 2.65
Property Description
Major Price Reduction and Pre-Inspected. ABSOLUTELY AMAZING CAPE COD on 2.6 gorgeous acres. This 3 Bedroom home could easily be made into 4 bedrooms. The 27X32 area above the garage has been finished into an awesome Great Room and extra living space. Home features hardwood floors thru-out, kitchen with double wall oven, plenty of cabinets and counter space for entertaining, walk out to the huge deck and 2 bedrooms on the main level. Once upstairs, you will be greeted by a 3rd bedroom, full bath and an office area that could make a perfect 4th bedroom with little to no work. Walk down to the lower level to a wonderful Family room complete with a pellet stove that can heat the whole house. There is an oversized 3 car garage for all your vehicles and toys. One of the sheds outside has electric for your man-cave dreams. HVAC is 1 year young, gutters were replaced this year. Home is in pristine condition and ready for its new owners. Make your appointment today.
Location
State MD
County Carroll
Zoning R
Rooms
Other Rooms Living Room, Primary Bedroom, Bedroom 2, Bedroom 3, Kitchen, Family Room, Great Room, Laundry, Mud Room, Office, Storage Room
Basement Connecting Stairway, Fully Finished, Heated, Interior Access, Outside Entrance, Walkout Level
Main Level Bedrooms 2
Interior
Interior Features Kitchen - Country, Combination Kitchen/Dining, Window Treatments, Entry Level Bedroom, Primary Bath(s), Wood Floors
Hot Water Electric
Heating Heat Pump(s)
Cooling Central A/C
Equipment Cooktop, Dishwasher, Microwave, Oven - Double, Oven - Self Cleaning, Oven - Wall
Fireplace N
Window Features Double Pane,Screens
Appliance Cooktop, Dishwasher, Microwave, Oven - Double, Oven - Self Cleaning, Oven - Wall
Heat Source Electric
Exterior
Exterior Feature Deck(s), Porch(es)
Garage Garage - Front Entry, Garage Door Opener, Inside Access, Oversized
Garage Spaces 16.0
Amenities Available None
Waterfront N
Water Access N
Roof Type Asphalt
Accessibility None
Porch Deck(s), Porch(es)
Parking Type Off Street, Attached Garage
Attached Garage 3
Total Parking Spaces 16
Garage Y
Building
Story 4
Foundation Block
Sewer Private Septic Tank
Water Well
Architectural Style Cape Cod
Level or Stories 4
Additional Building Above Grade, Below Grade
New Construction N
Schools
School District Carroll County Public Schools
Others
HOA Fee Include None
Senior Community No
Tax ID 0703025217
Ownership Fee Simple
SqFt Source Estimated
Special Listing Condition Standard
Read Less
Want to know what your home might be worth? Contact us for a FREE valuation!

Our team is ready to help you sell your home for the highest possible price ASAP

Bought with Denise M Lewis • Brook-Owen Real Estate






