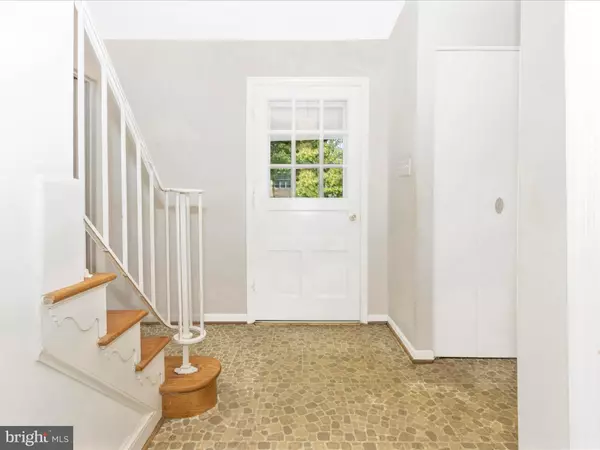$500,000
$525,000
4.8%For more information regarding the value of a property, please contact us for a free consultation.
3 BAFFIN BAY CT Rockville, MD 20853
4 Beds
3 Baths
2,173 SqFt
Key Details
Sold Price $500,000
Property Type Single Family Home
Sub Type Detached
Listing Status Sold
Purchase Type For Sale
Square Footage 2,173 sqft
Price per Sqft $230
Subdivision Manor Woods
MLS Listing ID MDMC2107630
Sold Date 10/10/23
Style Colonial
Bedrooms 4
Full Baths 2
Half Baths 1
HOA Y/N N
Abv Grd Liv Area 1,773
Originating Board BRIGHT
Year Built 1965
Annual Tax Amount $5,451
Tax Year 2022
Lot Size 0.322 Acres
Acres 0.32
Property Description
Calling all DIYers! This ample 4 bed, 2.5 bath colonial in coveted Manor Woods is your dream opportunity! With .3 acres of land at the end of a cul-de-sac this home has great bones in a great location. It is just waiting for you to either restore it to its former glory or transform it into a modern showpiece with just the right retro touches. Minutes from the heart of Rockville, less than 3 mi. to Rockville Metro, this home is convenient to shopping, dining, and wonderful regional parks.
Property is sold Strictly As-Is.
Location
State MD
County Montgomery
Zoning R90
Rooms
Basement Outside Entrance, Poured Concrete, Walkout Stairs, Water Proofing System
Interior
Hot Water Natural Gas
Heating Forced Air
Cooling Central A/C
Flooring Hardwood, Carpet, Vinyl
Fireplaces Number 1
Fireplace Y
Heat Source Natural Gas
Exterior
Garage Spaces 2.0
Waterfront N
Water Access N
Roof Type Shingle
Accessibility None
Total Parking Spaces 2
Garage N
Building
Story 3
Foundation Block, Crawl Space
Sewer Public Sewer
Water Public
Architectural Style Colonial
Level or Stories 3
Additional Building Above Grade, Below Grade
New Construction N
Schools
School District Montgomery County Public Schools
Others
Pets Allowed Y
Senior Community No
Tax ID 161301442546
Ownership Fee Simple
SqFt Source Assessor
Acceptable Financing Cash, Conventional, VA, FHA
Listing Terms Cash, Conventional, VA, FHA
Financing Cash,Conventional,VA,FHA
Special Listing Condition Standard
Pets Description No Pet Restrictions
Read Less
Want to know what your home might be worth? Contact us for a FREE valuation!

Our team is ready to help you sell your home for the highest possible price ASAP

Bought with Seth M Shapero • Long & Foster Real Estate, Inc.






