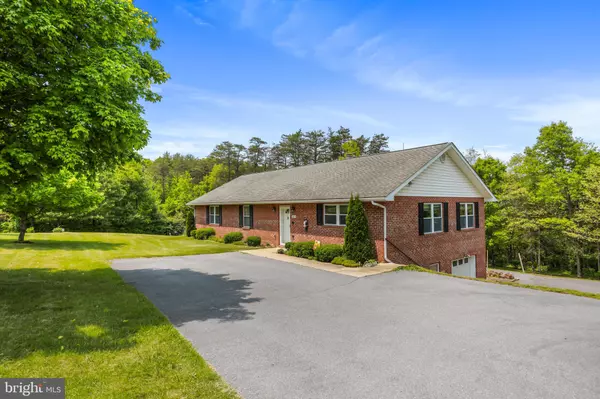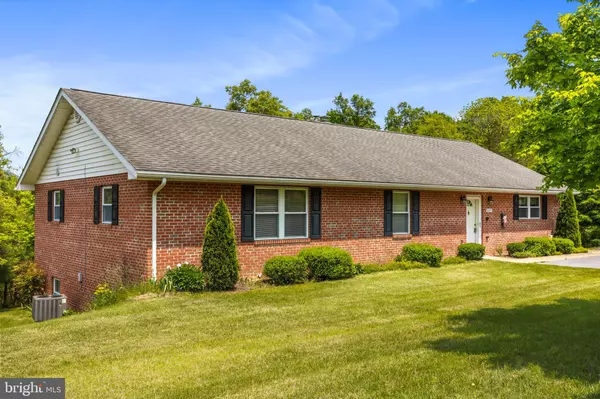$399,000
$399,000
For more information regarding the value of a property, please contact us for a free consultation.
10223 FORT VALLEY RD Fort Valley, VA 22652
4 Beds
4 Baths
2,891 SqFt
Key Details
Sold Price $399,000
Property Type Single Family Home
Sub Type Detached
Listing Status Sold
Purchase Type For Sale
Square Footage 2,891 sqft
Price per Sqft $138
MLS Listing ID VASH2005982
Sold Date 10/04/23
Style Ranch/Rambler
Bedrooms 4
Full Baths 4
HOA Y/N N
Abv Grd Liv Area 1,891
Originating Board BRIGHT
Year Built 2003
Annual Tax Amount $2,115
Tax Year 2022
Lot Size 2.991 Acres
Acres 2.99
Property Description
Brick rancher offering 4 bedrooms and 4 full bathrooms. Eat-in kitchen has tons of cabinet space and a large pantry. Primary suite offers dual closets and an attached bathroom. The second bedroom also comes with its own en-suite bathroom to ensure privacy and convenience for guests or family members staying in this room. The main level also offers a third bedroom, a spacious hall bathroom, living room with balcony, and a laundry area. The basement of this home provides the fourth bedroom, a full bathroom, a bonus room, a workshop for your DIY projects, and a large storage room to keep everything organized. The woodstoves on both the basement and main levels create a cozy atmosphere during the cooler months. Outside, you'll find a paved driveway and basement garage for convenient parking, a machine shed to accommodate your lawn equipment or storage needs, and a trail that winds around the property. Several updates such as rebuilt chimney and cap in 2022, new woodstove and liner in 2021, septic system updates in 2016, heat pump replaced in 2014, and new vinyl in hall bath. Don't miss your chance to own this property located in beautiful Fort Valley.
Location
State VA
County Shenandoah
Zoning A1
Rooms
Other Rooms Living Room, Primary Bedroom, Bedroom 2, Bedroom 3, Bedroom 4, Kitchen, Storage Room, Workshop, Bonus Room, Primary Bathroom, Full Bath
Basement Fully Finished, Outside Entrance, Walkout Level, Windows, Workshop
Main Level Bedrooms 3
Interior
Hot Water Electric
Heating Heat Pump(s)
Cooling Central A/C
Flooring Laminated
Fireplaces Number 2
Fireplaces Type Flue for Stove, Wood
Equipment Refrigerator, Dishwasher, Oven/Range - Electric, Microwave, Washer, Dryer
Fireplace Y
Appliance Refrigerator, Dishwasher, Oven/Range - Electric, Microwave, Washer, Dryer
Heat Source Electric
Laundry Main Floor
Exterior
Exterior Feature Deck(s)
Parking Features Basement Garage, Garage - Side Entry
Garage Spaces 1.0
Water Access N
View Mountain, Trees/Woods
Accessibility Grab Bars Mod, 36\"+ wide Halls
Porch Deck(s)
Attached Garage 1
Total Parking Spaces 1
Garage Y
Building
Lot Description Backs to Trees, Private, Secluded, Road Frontage
Story 1
Foundation Block
Sewer On Site Septic
Water Well
Architectural Style Ranch/Rambler
Level or Stories 1
Additional Building Above Grade, Below Grade
New Construction N
Schools
Elementary Schools Sandy Hook
Middle Schools Signal Knob
High Schools Strasburg
School District Shenandoah County Public Schools
Others
Senior Community No
Tax ID 048 A 041
Ownership Fee Simple
SqFt Source Assessor
Special Listing Condition Standard
Read Less
Want to know what your home might be worth? Contact us for a FREE valuation!

Our team is ready to help you sell your home for the highest possible price ASAP

Bought with Alisa G. Eberly • Funkhouser Real Estate Group





