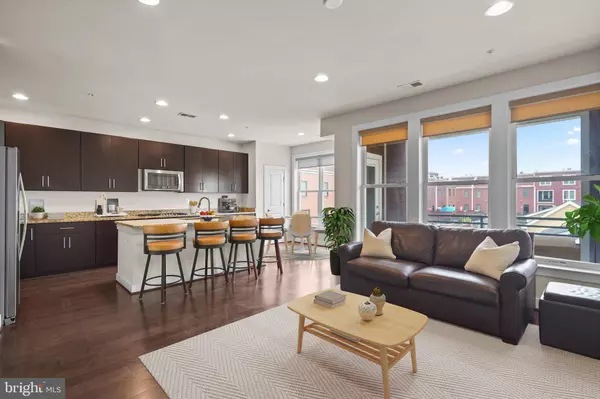$980,000
$974,999
0.5%For more information regarding the value of a property, please contact us for a free consultation.
2008 POTOMAC AVE #102 Alexandria, VA 22301
3 Beds
3 Baths
2,929 SqFt
Key Details
Sold Price $980,000
Property Type Condo
Sub Type Condo/Co-op
Listing Status Sold
Purchase Type For Sale
Square Footage 2,929 sqft
Price per Sqft $334
Subdivision Potomac Yard
MLS Listing ID VAAX2027118
Sold Date 10/02/23
Style Traditional
Bedrooms 3
Full Baths 2
Half Baths 1
Condo Fees $245/mo
HOA Fees $75/mo
HOA Y/N Y
Abv Grd Liv Area 2,929
Originating Board BRIGHT
Year Built 2014
Annual Tax Amount $10,022
Tax Year 2023
Property Description
Welcome Home to the 2nd largest 102 Townhome in the prestigious neighborhood of Potomac Yard!! Boasting 2,930 sq ft across 2 levels of open concept living, where you can enjoy the convenience of having all 3 bedrooms and 2 full bathrooms all on the upper level with the laundry room nestled in the hall between your bedrooms! Not to mention, with this larger layout you also have the luxury of the study/den at the top of stairs which makes for a great in home office or library! Only a select few in the community have this feature, and you won't find this much space even in the majority of the other 4 level townhomes! If you are looking natural light throughout, look no further- sundrenched rooms found at every turn, and gorgeous walnut hardwood floors across the entire main level! Parking is a breeze w/1 car garage and elongated driveway to fit your 2nd vehicle! Enjoy a true chef inspired kitchen with the 20' kitchen island, stainless steel appliances, ample storage in the 42'' cabinets, pantry, and balcony conveniently located just off your kitchen! Your guests can be easily entertained in the family room located within the kitchen and enjoy the warmth of the double sided gas fireplace as well! Formal dining room easily fits table of 10, with powder room nestled between the dining and living room area. Have fun filling up the expansive living room with your oversized suburban furniture in this urban oasis- with a Juliet balcony off the living room to boot! The Primary bedroom comes fully equipped with an oversized walk-in closet and attached ensuite w/dual vanities and huge walk in shower w/bench and the oversized window w/plantation shutters that provides ample natural lighting when you are getting ready in the a.m.. You will appreciate how large the 2nd and 3rd bedrooms are upstairs as well- one of which also has a large walk-in closet. Imagine coming home each day to this open and light filled oasis with scenic park views!! Easy 10 min walk to the new Potomac Yard Metro Station, Giant grocery store, and all the great dining/shopping headed in the other direction in Del Ray! Travel much?! Reagan Airport is a quick metro ride/ 7 min drive away! New developments in progress nearby are all the more reason to make 2008 Potomac Ave #102 the best investment you've made in your lifetime w/the arrival of Amazon HQ2 only a few miles north in Crystal City, new shops/dining coming soon around Virginia Tech's Innovation campus, not to mention Oakville Triangle's development on Richmond Hwy to include INVOA Health Complex with mixed use retail/dining options as well as expansion and enhancement to Mount Jefferson Park. Don't delay- come see your new home today at 2008 Potomac Ave #102!!
Location
State VA
County Alexandria City
Zoning CDD#10
Rooms
Other Rooms Living Room, Dining Room, Primary Bedroom, Bedroom 2, Bedroom 3, Breakfast Room, Laundry
Interior
Interior Features Breakfast Area, Family Room Off Kitchen, Floor Plan - Open, Kitchen - Island, Pantry, Primary Bath(s), Walk-in Closet(s)
Hot Water Natural Gas
Heating Central
Cooling Central A/C
Flooring Hardwood
Fireplaces Number 1
Fireplaces Type Double Sided, Fireplace - Glass Doors, Gas/Propane
Fireplace Y
Heat Source Natural Gas
Laundry Has Laundry, Upper Floor, Washer In Unit, Dryer In Unit
Exterior
Parking Features Garage - Rear Entry, Inside Access
Garage Spaces 2.0
Amenities Available Bike Trail, Jog/Walk Path, Tennis Courts, Tot Lots/Playground, Volleyball Courts
Water Access N
View Park/Greenbelt
Accessibility None
Attached Garage 1
Total Parking Spaces 2
Garage Y
Building
Lot Description Adjoins - Open Space
Story 2
Foundation Slab
Sewer Public Sewer
Water Public
Architectural Style Traditional
Level or Stories 2
Additional Building Above Grade, Below Grade
New Construction N
Schools
School District Alexandria City Public Schools
Others
Pets Allowed Y
HOA Fee Include Common Area Maintenance,Ext Bldg Maint,Insurance,Lawn Maintenance,Management,Reserve Funds
Senior Community No
Tax ID 60028880
Ownership Condominium
Special Listing Condition Standard
Pets Allowed No Pet Restrictions
Read Less
Want to know what your home might be worth? Contact us for a FREE valuation!

Our team is ready to help you sell your home for the highest possible price ASAP

Bought with Jonathan D Byram • Redfin Corporation





