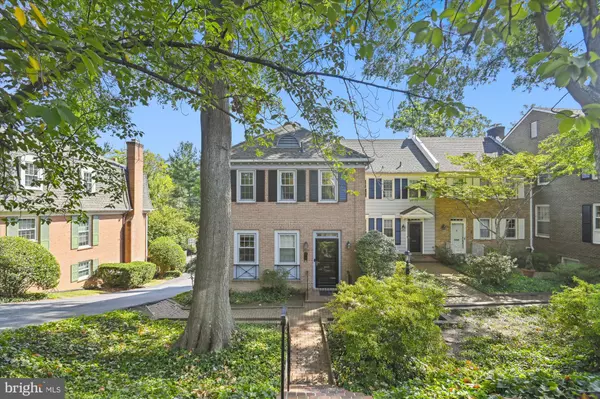$1,019,000
$989,000
3.0%For more information regarding the value of a property, please contact us for a free consultation.
4931 CRESCENT ST Bethesda, MD 20816
4 Beds
4 Baths
2,493 SqFt
Key Details
Sold Price $1,019,000
Property Type Condo
Sub Type Condo/Co-op
Listing Status Sold
Purchase Type For Sale
Square Footage 2,493 sqft
Price per Sqft $408
Subdivision The Crest
MLS Listing ID MDMC2106476
Sold Date 09/28/23
Style Traditional
Bedrooms 4
Full Baths 3
Half Baths 1
Condo Fees $400/mo
HOA Y/N N
Abv Grd Liv Area 1,662
Originating Board BRIGHT
Year Built 1967
Annual Tax Amount $9,275
Tax Year 2022
Property Description
Fantastic opportunity to own an excellent, rarely available end unit townhome at The Crest in the Westbrook neighborhood. Very convenient to Friendship Heights Metro (.8 miles). Convenient to DC., Bethesda, Little Falls Swimming Club, Westbrook Elementary School. Beautiful upgrades throughout. (See list of improvements in disclosures). 3 bedrooms/2 full baths on upper level. Main level has updated kitchen with Thermador range and oven, open dining room and living room with wood burning fireplace, built-in bookcases and shelving. Main and upper levels have beautiful hardwood flooring. Lower level recreation room with second wood burning fireplace, door to private, fenced patio, 4th bedroom which can double as home office and full bath, . Very low condo fee, just $400 per month and the fee includes maintenance and repairs of exterior features of the home including roof, patio fence, painting, etc.
Location
State MD
County Montgomery
Zoning UNKNOWN
Rooms
Other Rooms Living Room, Dining Room, Primary Bedroom, Bedroom 2, Bedroom 3, Bedroom 4, Kitchen, Recreation Room, Primary Bathroom, Full Bath, Half Bath
Basement Fully Finished, Full
Interior
Interior Features Floor Plan - Open
Hot Water Natural Gas
Heating Forced Air
Cooling Central A/C
Equipment Dishwasher, Disposal, Dryer, Refrigerator, Washer, Built-In Microwave, Central Vacuum, Cooktop, Exhaust Fan, Icemaker
Furnishings No
Fireplace N
Appliance Dishwasher, Disposal, Dryer, Refrigerator, Washer, Built-In Microwave, Central Vacuum, Cooktop, Exhaust Fan, Icemaker
Heat Source Natural Gas
Exterior
Amenities Available Common Grounds
Waterfront N
Water Access N
Accessibility None
Road Frontage Public
Parking Type Parking Lot, Off Street
Garage N
Building
Story 3
Foundation Other
Sewer Public Sewer
Water Public
Architectural Style Traditional
Level or Stories 3
Additional Building Above Grade, Below Grade
New Construction N
Schools
Elementary Schools Westbrook
Middle Schools Westland
High Schools Bethesda-Chevy Chase
School District Montgomery County Public Schools
Others
Pets Allowed Y
HOA Fee Include Common Area Maintenance,Ext Bldg Maint,Lawn Care Front,Lawn Care Rear,Lawn Care Side,Lawn Maintenance,Snow Removal
Senior Community No
Tax ID 160700416280
Ownership Condominium
Horse Property N
Special Listing Condition Standard
Pets Description No Pet Restrictions
Read Less
Want to know what your home might be worth? Contact us for a FREE valuation!

Our team is ready to help you sell your home for the highest possible price ASAP

Bought with Karen A Kelly • Compass






