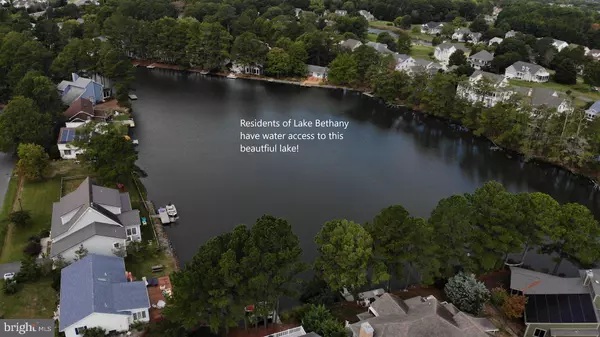$869,000
$869,000
For more information regarding the value of a property, please contact us for a free consultation.
944 LAKE VIEW DR Bethany Beach, DE 19930
4 Beds
3 Baths
1,740 SqFt
Key Details
Sold Price $869,000
Property Type Single Family Home
Sub Type Detached
Listing Status Sold
Purchase Type For Sale
Square Footage 1,740 sqft
Price per Sqft $499
Subdivision Lake Bethany
MLS Listing ID DESU2044458
Sold Date 09/19/23
Style Coastal,Contemporary
Bedrooms 4
Full Baths 2
Half Baths 1
HOA Fees $15/mo
HOA Y/N Y
Abv Grd Liv Area 1,740
Originating Board BRIGHT
Year Built 1988
Annual Tax Amount $2,079
Tax Year 2022
Lot Size 7,405 Sqft
Acres 0.17
Property Description
This charming coastal Lake View Drive home is nestled on a beautiful lot with mature trees and thoughtfully designed landscaping on a picturesque street. In season activities include kayaking or paddle boarding on Lake Bethany and the use of a residential parking permit granting easy access to all of Bethany Beach with its beautiful coastline, lovely boutique shops and fine dining restaurants year-round. This home has been meticulously maintained and offers a multitude of upgrades implemented within the past five years including big ticket items such as a new HVAC system, heat pumps (2), hot water heater, roof, carpet and ceramic flooring, skylights, octagonal windows, and new decking. Inside, the spacious upper level unfolds with an open floor plan, a soaring vaulted ceiling, wood burning fireplace, recessed lighting, and a freshly painted interior The updated kitchen is complete with sleek granite countertops, a suite of KitchenAid stainless steel appliances, feature lighting and beautiful maple Shaker style cabinetry. The stand-alone kitchen island and dining area provide the perfect spot for family gatherings and celebratory meals. Transition through a wall of expansive Andersen glass sliding doors to a sweet screened-in porch giving you an outdoor living space that you can enjoy almost all year long. A graciously sized primary bedroom with an updated ensuite bath, and additional guest bedroom and powder room completes the main level sleeping quarters. Travel upstairs to two additional nicely sized bedrooms and a full bath. Further highlights include under home parking, secure storage, an outside shower, and solar panels for clean energy and lowered costs. Being sold furnished, excluding personal items, making this turn-key home ready to be enjoyed. Don't miss an opportunity to live the coastal life, make an appointment for a personal tour today!
Location
State DE
County Sussex
Area Baltimore Hundred (31001)
Zoning TN
Rooms
Other Rooms Living Room, Dining Room, Primary Bedroom, Bedroom 2, Bedroom 3, Bedroom 4, Kitchen, Laundry, Screened Porch
Main Level Bedrooms 2
Interior
Interior Features Attic, Breakfast Area, Carpet, Ceiling Fan(s), Combination Dining/Living, Combination Kitchen/Dining, Combination Kitchen/Living, Dining Area, Entry Level Bedroom, Family Room Off Kitchen, Floor Plan - Open, Kitchen - Gourmet, Kitchen - Island, Primary Bath(s), Recessed Lighting, Skylight(s), Stain/Lead Glass, Stall Shower, Tub Shower, Upgraded Countertops, Window Treatments
Hot Water Electric
Heating Forced Air, Heat Pump(s), Zoned
Cooling Ceiling Fan(s), Central A/C, Zoned
Flooring Carpet, Ceramic Tile, Vinyl
Fireplaces Number 1
Fireplaces Type Fireplace - Glass Doors, Wood
Equipment Built-In Microwave, Built-In Range, Dishwasher, Disposal, Dryer, Dual Flush Toilets, Exhaust Fan, Humidifier, Icemaker, Microwave, Oven - Single, Oven/Range - Electric, Refrigerator, Stainless Steel Appliances, Stove, Washer, Water Dispenser, Water Heater
Fireplace Y
Window Features Casement,Screens,Skylights,Storm
Appliance Built-In Microwave, Built-In Range, Dishwasher, Disposal, Dryer, Dual Flush Toilets, Exhaust Fan, Humidifier, Icemaker, Microwave, Oven - Single, Oven/Range - Electric, Refrigerator, Stainless Steel Appliances, Stove, Washer, Water Dispenser, Water Heater
Heat Source Electric
Laundry Main Floor, Washer In Unit, Dryer In Unit
Exterior
Exterior Feature Deck(s), Enclosed, Porch(es), Roof, Screened
Garage Spaces 2.0
Amenities Available Common Grounds, Tennis Courts, Water/Lake Privileges
Water Access N
View Garden/Lawn, Trees/Woods
Roof Type Architectural Shingle
Accessibility Other
Porch Deck(s), Enclosed, Porch(es), Roof, Screened
Total Parking Spaces 2
Garage N
Building
Lot Description Front Yard, Landscaping, Rear Yard, SideYard(s), Trees/Wooded
Story 2
Foundation Pilings
Sewer Public Sewer
Water Public, Filter
Architectural Style Coastal, Contemporary
Level or Stories 2
Additional Building Above Grade, Below Grade
Structure Type 9'+ Ceilings,Cathedral Ceilings,Dry Wall,High,Vaulted Ceilings
New Construction N
Schools
Elementary Schools Lord Baltimore
High Schools Sussex Central
School District Indian River
Others
HOA Fee Include Common Area Maintenance
Senior Community No
Tax ID 134-13.00-923.00
Ownership Fee Simple
SqFt Source Estimated
Security Features Main Entrance Lock,Smoke Detector
Special Listing Condition Standard
Read Less
Want to know what your home might be worth? Contact us for a FREE valuation!

Our team is ready to help you sell your home for the highest possible price ASAP

Bought with AVA TANSEY • TANSEY WARNER






