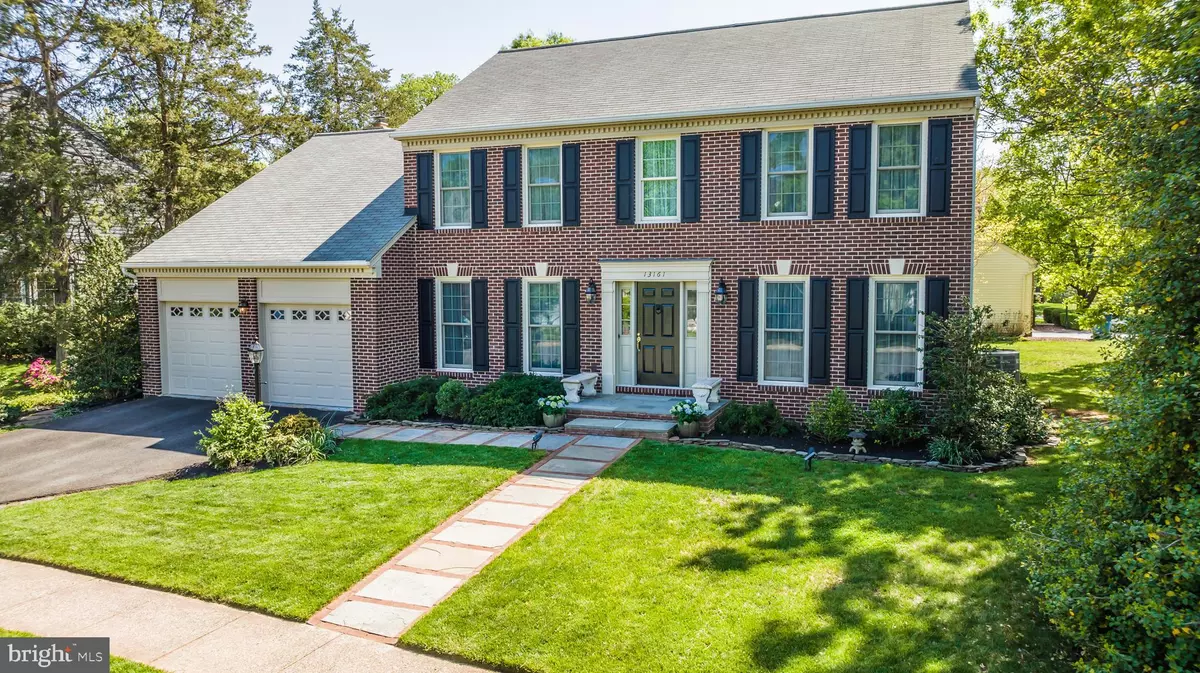$885,000
$850,000
4.1%For more information regarding the value of a property, please contact us for a free consultation.
13161 LAZY GLEN LN Oak Hill, VA 20171
5 Beds
3 Baths
2,839 SqFt
Key Details
Sold Price $885,000
Property Type Single Family Home
Sub Type Detached
Listing Status Sold
Purchase Type For Sale
Square Footage 2,839 sqft
Price per Sqft $311
Subdivision Bradley Farm
MLS Listing ID VAFX2142392
Sold Date 09/15/23
Style Colonial
Bedrooms 5
Full Baths 2
Half Baths 1
HOA Fees $39
HOA Y/N Y
Abv Grd Liv Area 2,839
Originating Board BRIGHT
Year Built 1987
Annual Tax Amount $8,816
Tax Year 2023
Lot Size 10,459 Sqft
Acres 0.24
Property Description
Opportunity Knocks! This stately, brick-front Kingsley II is one of the largest models in the Bradley Farm neighborhood in Oak Hill! Five full bedrooms on the upper level and 2,839 above-grade finished square feet! Roomy main level includes an extra-large office space, formal living and dining rooms, kitchen with an island and adjacent breakfast area, family room filled with natural light from two solar tubes and a cozy, wood-burning fireplace, and a mudroom off the garage with main level laundry. A handsome screened-in deck off the family room is perfect for relaxing with your favorite wake-up or wind-down beverage. With the exception of the family room, hardwood floors run throughout the main and upper levels. All kitchen appliances, washer & dryer and freezer in the basement have been replaced within the past three years. House professionally painted - 2023. Upgraded lighting in kitchen, bathrooms, dining room and bedrooms – 2023. New carpet in the family room and on the stairs – 2023. Garage doors replaced – 2022. Professional landscaping – 2022. Oversized primary bath includes separate shower and Jacuzzi soaking tub and separate vanities. Original windows replaced with high-quality Anderson double pane, energy efficient windows. Unfinished basement has a rough-in for a full bath and over 1300 square feet of instant-equity opportunity! Whew! And we haven't even started talking about the location! Sought after Oak Hill, Carson & Westfield school triad (Oak Hill & Carson both offer Advanced Academic Program [AAP] courses)! Quiet, established and peaceful neighborhood. Walk to the north end of the street and pick up the trail into Horsepen Run Stream Valley Park (1.5 miles of paved walking trails). Drive to the other end of the neighborhood and you're less than a mile from Fairfax County Parkway and an easy commute to… everywhere! Just over a half a mile to the Bradley Farm recreation center complex at the barns. The complex includes a swimming pool (home to the Bradley Farm Wave swim team for children ages 4-18), playground and picnic areas. Three miles to the Silver Line Herndon Metro Station. Four miles to the Silver Line Reston Metro Station and the Reston Town Center. Five miles to Dulles International Airport. Less than a quarter mile to the nearest commuter bus stop. One mile from the closest shopping & dining center. Just over a mile to Frying Pan Farm Park. The opportunities are endless!
Location
State VA
County Fairfax
Zoning 130
Rooms
Other Rooms Living Room, Dining Room, Primary Bedroom, Bedroom 2, Bedroom 3, Bedroom 4, Bedroom 5, Kitchen, Family Room, Foyer, Laundry, Mud Room, Office, Bathroom 2, Primary Bathroom
Basement Connecting Stairway, Sump Pump, Full, Rough Bath Plumb, Space For Rooms, Unfinished
Interior
Interior Features Breakfast Area, Family Room Off Kitchen, Kitchen - Island, Kitchen - Table Space, Dining Area, Kitchen - Eat-In, Primary Bath(s), Chair Railings, Window Treatments, Upgraded Countertops, Solar Tube(s), Wood Floors, Floor Plan - Traditional
Hot Water Electric
Heating Heat Pump(s)
Cooling Central A/C, Heat Pump(s)
Flooring Hardwood, Carpet
Fireplaces Number 1
Fireplaces Type Equipment
Equipment Dishwasher, Disposal, Dryer, Exhaust Fan, Icemaker, Microwave, Oven - Self Cleaning, Oven/Range - Electric, Refrigerator, Stove, Washer, Freezer, Extra Refrigerator/Freezer
Furnishings No
Fireplace Y
Window Features Double Pane,Energy Efficient
Appliance Dishwasher, Disposal, Dryer, Exhaust Fan, Icemaker, Microwave, Oven - Self Cleaning, Oven/Range - Electric, Refrigerator, Stove, Washer, Freezer, Extra Refrigerator/Freezer
Heat Source Electric
Laundry Main Floor
Exterior
Exterior Feature Deck(s)
Parking Features Garage Door Opener, Garage - Front Entry
Garage Spaces 4.0
Utilities Available Cable TV Available
Amenities Available Pool - Outdoor, Tot Lots/Playground
Water Access N
Roof Type Shingle
Accessibility None
Porch Deck(s)
Attached Garage 2
Total Parking Spaces 4
Garage Y
Building
Lot Description Corner, No Thru Street
Story 3
Foundation Slab
Sewer Public Sewer
Water Public
Architectural Style Colonial
Level or Stories 3
Additional Building Above Grade, Below Grade
New Construction N
Schools
Elementary Schools Oak Hill
Middle Schools Carson
High Schools Westfield
School District Fairfax County Public Schools
Others
Pets Allowed Y
HOA Fee Include Pool(s),Common Area Maintenance,Trash,Snow Removal
Senior Community No
Tax ID 0253 09 0241
Ownership Fee Simple
SqFt Source Assessor
Acceptable Financing Cash, Conventional, FHA, VA, Other
Listing Terms Cash, Conventional, FHA, VA, Other
Financing Cash,Conventional,FHA,VA,Other
Special Listing Condition Standard
Pets Allowed Cats OK, Dogs OK
Read Less
Want to know what your home might be worth? Contact us for a FREE valuation!

Our team is ready to help you sell your home for the highest possible price ASAP

Bought with Richard J Saunders Jr. • Lord and Saunders Real Estate Inc





