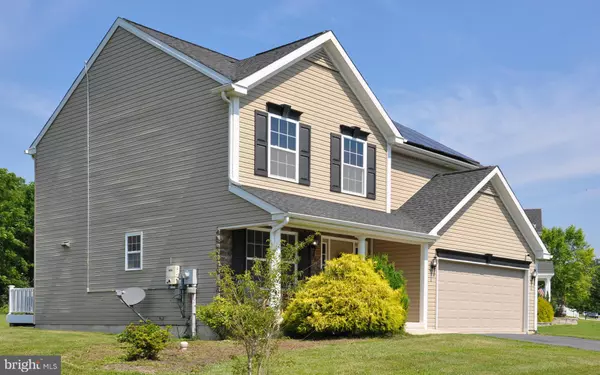$359,900
$359,900
For more information regarding the value of a property, please contact us for a free consultation.
709 BELFAIR DR Leesport, PA 19533
3 Beds
4 Baths
2,327 SqFt
Key Details
Sold Price $359,900
Property Type Single Family Home
Sub Type Detached
Listing Status Sold
Purchase Type For Sale
Square Footage 2,327 sqft
Price per Sqft $154
Subdivision Stonehedge 2
MLS Listing ID PABK2032272
Sold Date 09/15/23
Style Traditional
Bedrooms 3
Full Baths 2
Half Baths 2
HOA Fees $25/ann
HOA Y/N Y
Abv Grd Liv Area 1,727
Originating Board BRIGHT
Year Built 2013
Annual Tax Amount $6,231
Tax Year 2023
Lot Size 0.290 Acres
Acres 0.29
Lot Dimensions 0.00 x 0.00
Property Description
A remarkable home on a corner lot in the Schuylkill Valley School District! Get ready to relax on the front porch or on the nice deck looking at the tree line. When entering you'll see an office or a bonus room to your left with french doors and plenty of natural light. Next to that room is the half bathroom and a closet. At the back of the home you'll find the living/family room, dining room and kitchen. The kitchen has an island and granite counter tops. For those who would like to work in the garage all year long, you can enjoy the comfort of having a heated garage with a sink! On the second floor there are 3 spacious bedrooms with plenty of closet space and a full bathroom to share. The master bedroom has a walk-in closet and a nice bathroom with double sink, a shower and a whirlpool. On the lower level, there is a finished basement with a half bathroom and an enclosed utility room. This home is energy efficient with the leased solar panels that will be transferred to the new owner. A nice flat lot for family gatherings complete the convenience of this home that is waiting for a new owner.
Location
State PA
County Berks
Area Bern Twp (10227)
Zoning RESIDENTIAL
Rooms
Other Rooms Bedroom 2, Bedroom 3, Bedroom 1, Bathroom 1, Bathroom 2, Half Bath
Basement Full, Partially Finished
Interior
Interior Features Carpet, Ceiling Fan(s)
Hot Water Electric
Heating Forced Air
Cooling Central A/C
Flooring Carpet, Ceramic Tile, Vinyl
Equipment Stove, Refrigerator, Washer, Dryer
Appliance Stove, Refrigerator, Washer, Dryer
Heat Source Natural Gas
Laundry Upper Floor
Exterior
Parking Features Garage - Front Entry
Garage Spaces 6.0
Utilities Available Natural Gas Available
Water Access N
Roof Type Asphalt,Shingle
Street Surface Black Top
Accessibility None
Road Frontage Boro/Township
Attached Garage 2
Total Parking Spaces 6
Garage Y
Building
Lot Description Front Yard, SideYard(s)
Story 2.5
Foundation Other
Sewer Public Sewer
Water Public
Architectural Style Traditional
Level or Stories 2.5
Additional Building Above Grade, Below Grade
New Construction N
Schools
High Schools Schulykill Valley
School District Schuylkill Valley
Others
Senior Community No
Tax ID 27-4490-10-45-5615
Ownership Fee Simple
SqFt Source Assessor
Acceptable Financing Cash, FHA, USDA, VA, Conventional
Listing Terms Cash, FHA, USDA, VA, Conventional
Financing Cash,FHA,USDA,VA,Conventional
Special Listing Condition Standard
Read Less
Want to know what your home might be worth? Contact us for a FREE valuation!

Our team is ready to help you sell your home for the highest possible price ASAP

Bought with Jamie Achberger • EXP Realty, LLC





