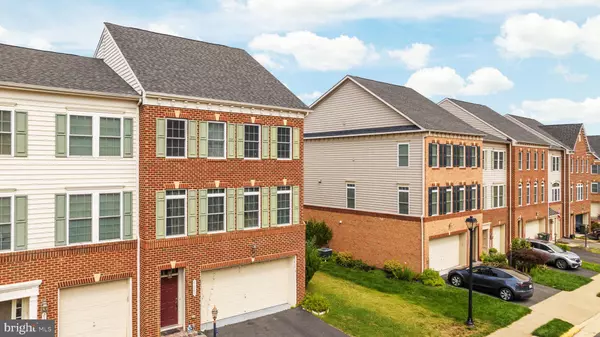$760,000
$765,000
0.7%For more information regarding the value of a property, please contact us for a free consultation.
21263 PARK GROVE TER Ashburn, VA 20147
3 Beds
4 Baths
3,201 SqFt
Key Details
Sold Price $760,000
Property Type Townhouse
Sub Type End of Row/Townhouse
Listing Status Sold
Purchase Type For Sale
Square Footage 3,201 sqft
Price per Sqft $237
Subdivision Stonegate
MLS Listing ID VALO2051052
Sold Date 09/15/23
Style Other
Bedrooms 3
Full Baths 3
Half Baths 1
HOA Fees $110/mo
HOA Y/N Y
Abv Grd Liv Area 3,201
Originating Board BRIGHT
Year Built 2012
Annual Tax Amount $6,759
Tax Year 2023
Lot Size 3,485 Sqft
Acres 0.08
Property Description
***Location +Location+Location**Best value in town for This Gorgeous Brick front End Unit Townhome located in Prestigious Stonegate community and features 3 bedrooms, 3 full baths, 1 half baths and 2 car garage on a premium lot**One of the Largest townhome w/ 10 ft bump outs and more 3200 sqft finished on 3 levels**Move-in Ready, NORTH EAST Facing front door w/Ample Sunlight. This is a stunning townhome that offers many desirable features! The open concept living area is perfect for entertaining guest.The entire main level and upper level has wide plank gleaming hardwood floors. Stunning Kitchen w/ high-end 42” White cabinets, Stainless steel appliances, tiled back-splash, custom Granite countertops, upgraded kitchen faucet & large sink, 4-burner Gas cooktop, Built-in Microwave /Wall Oven combo, Commercial grade range hood which vents out**Oversized kitchen island w/ counter area for prepping & seating**huge walk-in pantry,Open concept Living room(Built-in speakers) & dining room space on main lvl w/ custom marble surround fireplace which is perfect for entertaining **Large family room and breakfast area with access to a massive 400 sq ft large trex deck off the kitchen with open views**superior high quality blinds in the home**Recess lighting in the thru-out the home,chandeliers and remote operated ceiling fans/with lights convey**Spacious master bedroom has tray ceilings, two walk-in closet and the large master bath w/ standing roman shower, double vanity sinks, soaking tub, framed shower door , floor to ceiling 12X12 ceramic tiles & linen close .The two other bedrooms on this level have upgraded carpet and share a full bathroom with tub/shower . There is a laundry room on the upper level as well. In the lower level you will find an open space room with Built in new movie theater with 5.1 surround sound wiring, 150' inch silver screen, Luxury vinyl plank floors and Full bathroom. Walkout access to wonderful Custom patio space with a fire pit and exterior space for entertaining. Oversized 2 Car Garage w/Plenty of storage, Epoxy flooring and long driveway off the garage. Ample addition unassigned parking space around the community , Premier Loudoun county schooling district***Low Monthly HOA** includes Amazing community features, Playgrounds, walking/biking trails, snow removal on roads & side walk, trash & recycling service+ extensive grounds maintenance. Minutes from, multiple shopping center, Dulles Airport, minutes from Dulles Towne Center.So close to the WO&D paved Trail which runs 45 Miles each way from Arlington to Purcellville; Conveniently located close to One Loudoun with Numerous Restaurants, Theatre, Boutique Shops, Top Golf and More! Major Commuting Routes; Rt. 7, Rt. 28, Dulles Airport and Metro. New Silver Line Ashburn Metro & Loudoun County Parkway. All of these amenities make it an attractive option for families or anyone who enjoys an active lifestyle. Overall, this is a fantastic townhome that offers everything and more for those seeking a comfortable and convenient living space.Don't miss out on the opportunity to make this stunning townhouse your forever home!
Location
State VA
County Loudoun
Zoning PDH3
Rooms
Basement Daylight, Full
Interior
Hot Water Natural Gas
Heating Central
Cooling Central A/C
Heat Source Natural Gas
Exterior
Garage Garage - Front Entry
Garage Spaces 2.0
Waterfront N
Water Access N
Accessibility None
Attached Garage 2
Total Parking Spaces 2
Garage Y
Building
Story 3
Foundation Concrete Perimeter
Sewer Public Sewer
Water Public
Architectural Style Other
Level or Stories 3
Additional Building Above Grade, Below Grade
New Construction N
Schools
School District Loudoun County Public Schools
Others
Senior Community No
Tax ID 060472209000
Ownership Fee Simple
SqFt Source Assessor
Special Listing Condition Standard
Read Less
Want to know what your home might be worth? Contact us for a FREE valuation!

Our team is ready to help you sell your home for the highest possible price ASAP

Bought with Akshay Bhatnagar • Virginia Select Homes, LLC.






