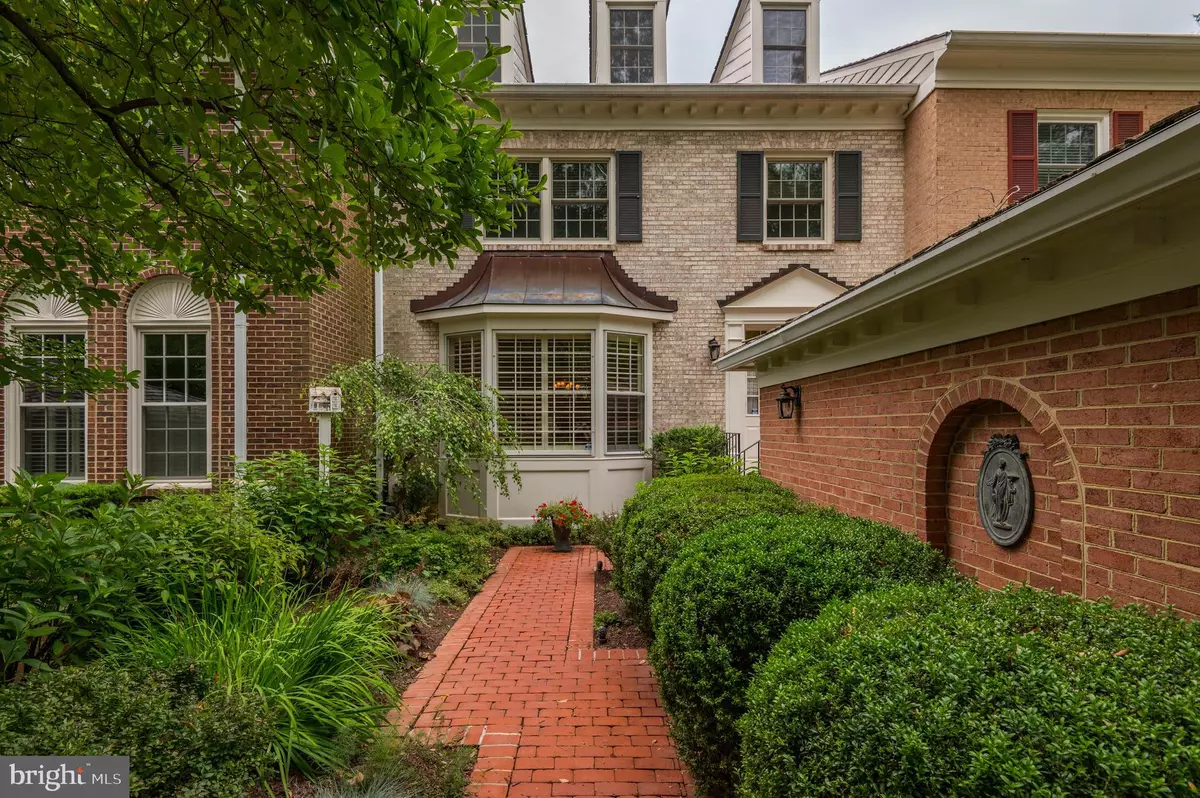$1,333,500
$1,299,000
2.7%For more information regarding the value of a property, please contact us for a free consultation.
9426 TURNBERRY DR Potomac, MD 20854
4 Beds
4 Baths
3,035 SqFt
Key Details
Sold Price $1,333,500
Property Type Townhouse
Sub Type Interior Row/Townhouse
Listing Status Sold
Purchase Type For Sale
Square Footage 3,035 sqft
Price per Sqft $439
Subdivision Avenel
MLS Listing ID MDMC2102450
Sold Date 09/14/23
Style Colonial,Contemporary
Bedrooms 4
Full Baths 3
Half Baths 1
HOA Fees $395/mo
HOA Y/N Y
Abv Grd Liv Area 2,385
Originating Board BRIGHT
Year Built 1989
Annual Tax Amount $11,461
Tax Year 2022
Lot Size 3,556 Sqft
Acres 0.08
Property Description
*OFFERS DUE MONDAY AUG 7th @ 2PM* One of the best locations in the neighborhood! Welcome home! This inviting Mitchell and Best townhome has an exciting floorplan with all the right spaces. The dreamy owners suite is beyond compare with a newly renovated bath, walk in closets, its own private porch and loft/library with fireplace too! And there is even more excitement --- a screened porch off the gourmet kitchen and family room, a daylight walkout lower level with two patios ( one covered and one brick walled patio). A total of 3 bedrooms, 3 and a half baths. In addition to the garage there is private parking for two more cars and guest parking directly across from the residence.
Beautifully and meticulously cared for by its original owner, and updated with 2 zone heating and cooling and built-ins galore.
Hurry this one will not last long......... BY APPOINTMENT 12-3 daily
Location
State MD
County Montgomery
Zoning RE2C
Rooms
Basement Daylight, Full
Interior
Interior Features Bar, Built-Ins, Breakfast Area, Family Room Off Kitchen, Floor Plan - Open, Formal/Separate Dining Room, Kitchen - Gourmet, Kitchen - Table Space, Recessed Lighting, Walk-in Closet(s), Window Treatments
Hot Water Electric
Heating Forced Air
Cooling Central A/C
Flooring Hardwood, Fully Carpeted
Equipment Cooktop, Cooktop - Down Draft, Dishwasher, Disposal, Microwave, Refrigerator, Washer, Dryer
Appliance Cooktop, Cooktop - Down Draft, Dishwasher, Disposal, Microwave, Refrigerator, Washer, Dryer
Heat Source Natural Gas
Laundry Upper Floor
Exterior
Exterior Feature Screened, Porch(es), Patio(s)
Garage Garage Door Opener
Garage Spaces 3.0
Fence Other
Amenities Available Jog/Walk Path, Pool - Outdoor, Tennis Courts, Tot Lots/Playground, Common Grounds
Waterfront N
Water Access N
View Garden/Lawn, Panoramic, Scenic Vista
Roof Type Shake
Accessibility None
Porch Screened, Porch(es), Patio(s)
Parking Type Detached Garage, Driveway
Total Parking Spaces 3
Garage Y
Building
Lot Description Backs - Open Common Area, Cul-de-sac, Front Yard, Landscaping, Level, Premium
Story 3.5
Foundation Concrete Perimeter
Sewer Public Sewer
Water Public
Architectural Style Colonial, Contemporary
Level or Stories 3.5
Additional Building Above Grade, Below Grade
New Construction N
Schools
Elementary Schools Seven Locks
Middle Schools Cabin John
High Schools Winston Churchill
School District Montgomery County Public Schools
Others
HOA Fee Include Common Area Maintenance,Lawn Care Front,Lawn Care Rear,Lawn Care Side,Lawn Maintenance,Management,Pool(s),Recreation Facility,Reserve Funds
Senior Community No
Tax ID 161002584783
Ownership Fee Simple
SqFt Source Assessor
Security Features Security System,Resident Manager
Special Listing Condition Standard
Read Less
Want to know what your home might be worth? Contact us for a FREE valuation!

Our team is ready to help you sell your home for the highest possible price ASAP

Bought with Meghan E Stroebel • TTR Sotheby's International Realty






