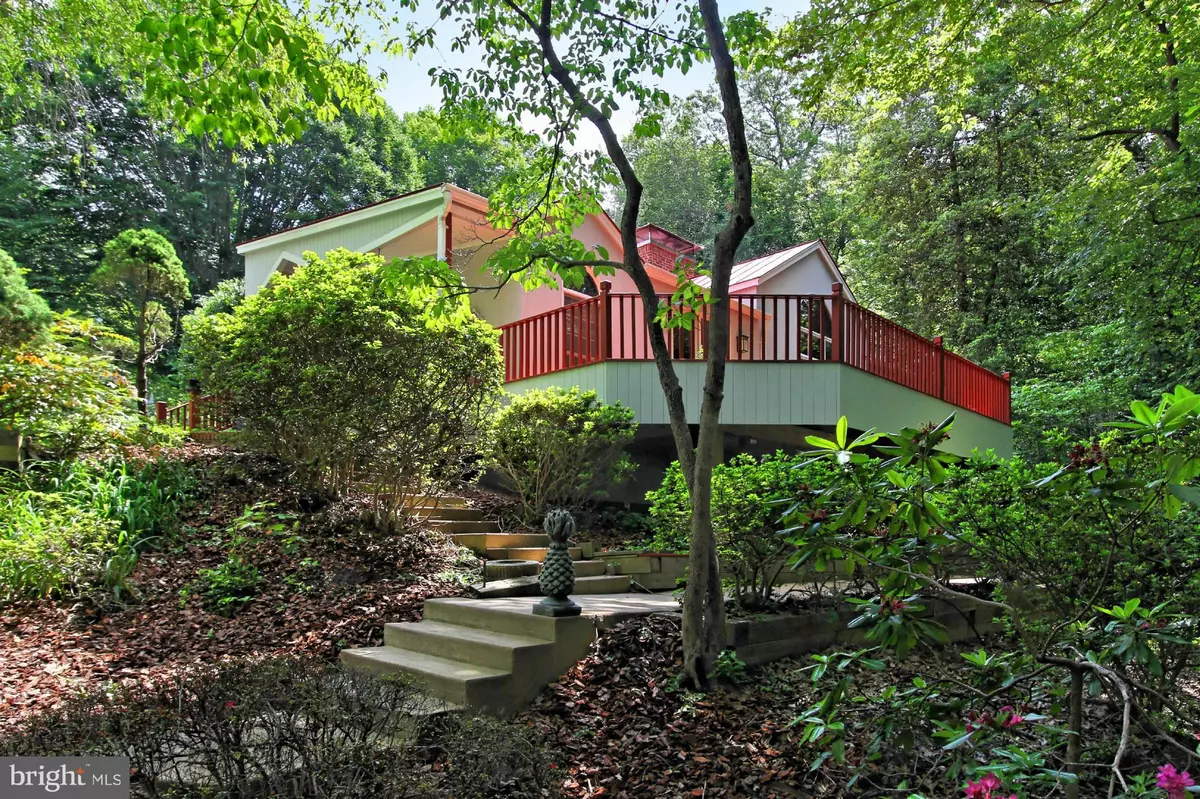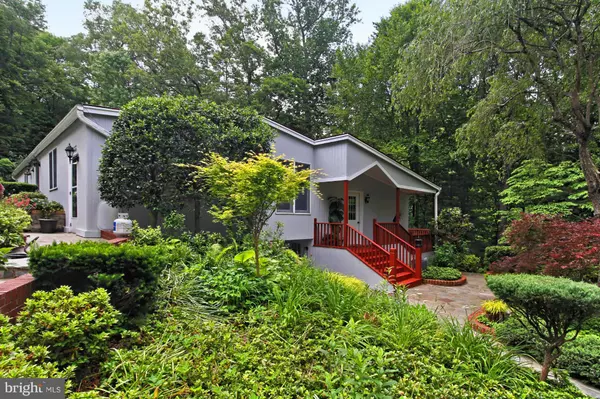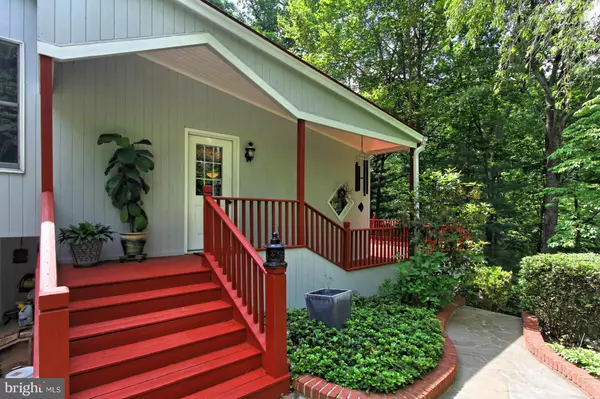$677,000
$679,000
0.3%For more information regarding the value of a property, please contact us for a free consultation.
7179 CLIFTON RD Clifton, VA 20124
4 Beds
3 Baths
3.48 Acres Lot
Key Details
Sold Price $677,000
Property Type Single Family Home
Sub Type Detached
Listing Status Sold
Purchase Type For Sale
Subdivision Clifton
MLS Listing ID 1001783873
Sold Date 03/03/17
Style Contemporary
Bedrooms 4
Full Baths 3
HOA Y/N N
Originating Board MRIS
Year Built 1952
Annual Tax Amount $8,605
Tax Year 2015
Lot Size 3.475 Acres
Acres 3.48
Property Description
Rare, secluded haven in historic town of Clifton. Custom Contemporary on 3.5 acres of luxurious gardens, Open floor plan, natural light throughout, vaulted ceilings, 6" pine floors, updated kitchen and private master suite. Mature landscape w hardwoods and perennial gardens cultivated over 40 years. A unique property in a serene setting. You must see to appreciate this gem just 25 miles from D.C.
Location
State VA
County Fairfax
Zoning 710
Rooms
Other Rooms Dining Room, Primary Bedroom, Bedroom 2, Bedroom 3, Bedroom 4, Kitchen, Library, Breakfast Room, Study, Great Room, Mud Room, Workshop
Basement Outside Entrance, Fully Finished, Daylight, Partial, Heated, Partially Finished, Walkout Level
Main Level Bedrooms 3
Interior
Interior Features Combination Kitchen/Dining, Combination Kitchen/Living, Kitchen - Island, Kitchen - Table Space, Combination Dining/Living, Floor Plan - Open
Hot Water Electric
Heating Heat Pump(s)
Cooling Central A/C
Fireplaces Number 1
Fireplace Y
Heat Source Electric
Exterior
Exterior Feature Deck(s)
Fence Invisible
Water Access N
Accessibility None
Porch Deck(s)
Garage N
Private Pool N
Building
Lot Description Landscaping, Premium, Open, Secluded, Private
Story 3+
Foundation Crawl Space
Sewer Septic = # of BR
Water Well
Architectural Style Contemporary
Level or Stories 3+
Additional Building Shed, Shed Shop
New Construction N
Schools
Elementary Schools Union Mill
Middle Schools Robinson Secondary School
High Schools Robinson Secondary School
School District Fairfax County Public Schools
Others
Senior Community No
Tax ID 75-4-2- -101
Ownership Fee Simple
Special Listing Condition Standard
Read Less
Want to know what your home might be worth? Contact us for a FREE valuation!

Our team is ready to help you sell your home for the highest possible price ASAP

Bought with Sandra Shimono • Redfin Corporation





