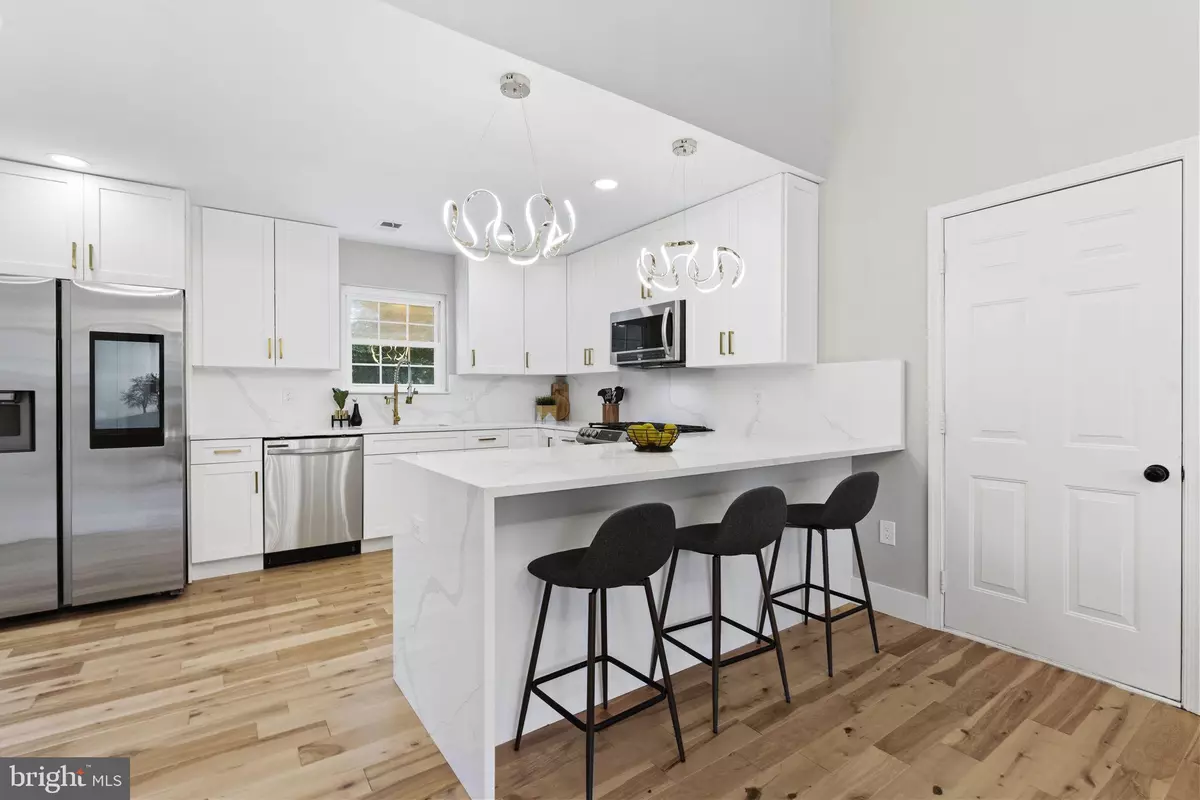$856,000
$824,900
3.8%For more information regarding the value of a property, please contact us for a free consultation.
4519 WAVERLY CROSSING LN Chantilly, VA 20151
5 Beds
4 Baths
2,525 SqFt
Key Details
Sold Price $856,000
Property Type Single Family Home
Sub Type Detached
Listing Status Sold
Purchase Type For Sale
Square Footage 2,525 sqft
Price per Sqft $339
Subdivision Waverly Crossing
MLS Listing ID VAFX2134084
Sold Date 09/14/23
Style Colonial
Bedrooms 5
Full Baths 3
Half Baths 1
HOA Fees $22/ann
HOA Y/N Y
Abv Grd Liv Area 1,592
Originating Board BRIGHT
Year Built 1986
Annual Tax Amount $7,275
Tax Year 2023
Lot Size 0.442 Acres
Acres 0.44
Property Description
Welcome to this stunningly renovated home that has been transformed from top to bottom, exuding an air of elegance and sophistication. Every corner of this residence boasts beautiful, upscale finishes that create a truly captivating ambiance.
Step into the heart of the home, where the kitchen stands as a true masterpiece. Adorned with smart appliances and featuring quartz waterfall countertops, this kitchen is a blend of modern innovation and timeless design. Whether you're a culinary enthusiast or simply love to entertain, this kitchen is sure to be a focal point of admiration.
The bathrooms have undergone a meticulous renovation, embracing contemporary aesthetics and modern finishes. These updated spaces offer a luxurious retreat, perfect for unwinding after a long day.
Natural light streams generously throughout the home, enhancing the sense of space and serenity. The carefully designed layout ensures that each room is bathed in sunlight, creating an inviting and warm atmosphere.
The basement of this home is a versatile haven, boasting two rooms that can be easily transformed into bedrooms (no egress) to accommodate guests, or serve as productive office spaces. The options are limited only by your imagination.
The living area is ideally suited for both relaxation and entertainment. It effortlessly flows onto a large deck, seamlessly merging indoor and outdoor living. This expansive deck provides an ideal setting for hosting gatherings, enjoying al fresco dining, or simply soaking in the tranquility of the surroundings.
Nestled on a spacious lot, the backyard offers ample room for recreational activities, gardening, and creating cherished outdoor memories. This expansive area is a canvas waiting for your personal touch.
In summary, this completely renovated home redefines modern living with its elegant finishes, intelligent design, and abundant natural light. The alluring kitchen, versatile basement, and inviting outdoor spaces make this residence a true gem. Don't miss the opportunity to experience the perfect blend of sophistication and comfort – schedule a visit today and envision the lifestyle that awaits you!
Location
State VA
County Fairfax
Zoning 302
Rooms
Other Rooms Living Room, Dining Room, Primary Bedroom, Sitting Room, Bedroom 2, Bedroom 3, Kitchen, Family Room, Foyer, Breakfast Room, Laundry, Bathroom 2, Bathroom 3, Primary Bathroom, Half Bath
Basement Connecting Stairway
Interior
Interior Features Dining Area, Family Room Off Kitchen, Floor Plan - Traditional
Hot Water Natural Gas
Heating Heat Pump(s)
Cooling Central A/C
Flooring Carpet, Ceramic Tile, Wood
Heat Source Natural Gas
Exterior
Parking Features Garage - Front Entry
Garage Spaces 2.0
Water Access N
Accessibility None
Attached Garage 2
Total Parking Spaces 2
Garage Y
Building
Story 3
Foundation Concrete Perimeter
Sewer Public Sewer
Water Public
Architectural Style Colonial
Level or Stories 3
Additional Building Above Grade, Below Grade
New Construction N
Schools
School District Fairfax County Public Schools
Others
Senior Community No
Tax ID 0442 12 0008
Ownership Fee Simple
SqFt Source Assessor
Horse Property N
Special Listing Condition Standard
Read Less
Want to know what your home might be worth? Contact us for a FREE valuation!

Our team is ready to help you sell your home for the highest possible price ASAP

Bought with Goran Maric • Compass





