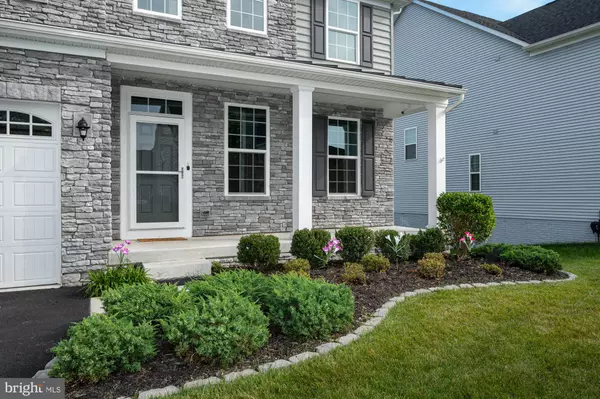$715,000
$715,000
For more information regarding the value of a property, please contact us for a free consultation.
806 CENTRAL AVE Brunswick, MD 21716
4 Beds
5 Baths
4,436 SqFt
Key Details
Sold Price $715,000
Property Type Single Family Home
Sub Type Detached
Listing Status Sold
Purchase Type For Sale
Square Footage 4,436 sqft
Price per Sqft $161
Subdivision Brunswick Crossing
MLS Listing ID MDFR2036110
Sold Date 09/14/23
Style Traditional,Transitional
Bedrooms 4
Full Baths 4
Half Baths 1
HOA Fees $106/mo
HOA Y/N Y
Abv Grd Liv Area 3,386
Originating Board BRIGHT
Year Built 2019
Annual Tax Amount $8,398
Tax Year 2023
Lot Size 8,140 Sqft
Acres 0.19
Property Description
Gorgeous and popular Landon model with all the bells and whistles! The homeowners spared no expense when they had this house built only four years ago. Stone front elevation, eng. hardwood hickory floors on the entire main level, morning room bump out with extended cabinetry from where you have direct access to the 10x20 trex deck, upgraded stainless steel appliances and hood vent, white kitchen cabinetry and quartz countertops, with white ceramic backsplash. The formal dining room with coffered ceiling greets you when you step inside this spacious home, and you will be impressed by the kitchen layout with a large island that opens up to the expansive family room featuring a gas fireplace and lots of space for entertaining. But wait, there's also a main level office with French doors tucked away behind the practical mudroom with cubbies by the family entrance from the 3-car garage. **Walk up the elegant wood stairs to the bedroom level, and the primary suite is spacious with two walk-in closets and en-suite bath with upgraded tile and vanities will be sure to impress. There's a large bedroom with en-suite bath, perfect for out-of-town guests. Two more bedrooms, a hall bath with double sinks and a laundry room complete the upper bedroom count, but there's also a large playroom/additional living room above the 3-car garage for your enjoyment. **The basement level is bright, with full walkout to a level partially fenced backyard. There is a finished media room, ready for your own equipment, and a full bath. The homeowners have recently replaced the sump pump and installed a water softener. there's also a whole-house filtration system, humidifier and a surge protector installed, as well as extra gas lines on the deck and garage, plus wiring set up for an EV. **EXTRA BONUS: The entire gas infrastructure bill has been paid off which will save you thousands of dollars over the next several years!! **Come and see what Brunswick Crossing is all about with our wonderful amenities including pool, tennis, fitness center, dog park, tot lots and so much more. We're close to the MARC train and just steps away from the C&O canal for scenic walks.
Location
State MD
County Frederick
Zoning MXU-PDU
Direction North
Rooms
Other Rooms Dining Room, Primary Bedroom, Bedroom 2, Bedroom 3, Bedroom 4, Kitchen, Breakfast Room, Study, Great Room, Laundry, Mud Room, Recreation Room, Storage Room, Media Room, Bonus Room
Basement Daylight, Full, Fully Finished, Outside Entrance, Rear Entrance, Walkout Level, Sump Pump, Windows
Interior
Interior Features Breakfast Area, Family Room Off Kitchen, Formal/Separate Dining Room, Kitchen - Gourmet, Kitchen - Island, Upgraded Countertops, Walk-in Closet(s), Water Treat System, Wood Floors
Hot Water Natural Gas, Tankless
Heating Forced Air
Cooling Central A/C
Flooring Engineered Wood, Ceramic Tile, Carpet
Fireplaces Number 1
Fireplaces Type Mantel(s), Gas/Propane
Equipment Cooktop, Dishwasher, Disposal, Humidifier, Oven - Double, Oven - Wall, Refrigerator, Stainless Steel Appliances, Water Heater - Tankless
Fireplace Y
Window Features Energy Efficient,Screens
Appliance Cooktop, Dishwasher, Disposal, Humidifier, Oven - Double, Oven - Wall, Refrigerator, Stainless Steel Appliances, Water Heater - Tankless
Heat Source Natural Gas
Laundry Hookup, Upper Floor
Exterior
Exterior Feature Porch(es), Deck(s)
Garage Garage - Front Entry, Garage Door Opener, Inside Access, Oversized
Garage Spaces 3.0
Fence Partially, Picket
Amenities Available Basketball Courts, Common Grounds, Community Center, Dog Park, Fitness Center, Jog/Walk Path, Pool - Outdoor, Soccer Field, Swimming Pool, Tennis Courts, Tot Lots/Playground, Volleyball Courts, Other
Water Access N
View Garden/Lawn
Roof Type Architectural Shingle
Accessibility 2+ Access Exits
Porch Porch(es), Deck(s)
Attached Garage 3
Total Parking Spaces 3
Garage Y
Building
Lot Description Front Yard, Landscaping, Rear Yard, Level
Story 2
Foundation Concrete Perimeter
Sewer Public Sewer
Water Public
Architectural Style Traditional, Transitional
Level or Stories 2
Additional Building Above Grade, Below Grade
Structure Type 9'+ Ceilings
New Construction N
Schools
Elementary Schools Brunswick
Middle Schools Brunswick
High Schools Brunswick
School District Frederick County Public Schools
Others
HOA Fee Include Common Area Maintenance,Management,Pool(s)
Senior Community No
Tax ID 1125594695
Ownership Fee Simple
SqFt Source Assessor
Security Features Exterior Cameras
Acceptable Financing Cash, Conventional, FHA, USDA, VA
Listing Terms Cash, Conventional, FHA, USDA, VA
Financing Cash,Conventional,FHA,USDA,VA
Special Listing Condition Standard
Read Less
Want to know what your home might be worth? Contact us for a FREE valuation!

Our team is ready to help you sell your home for the highest possible price ASAP

Bought with Richard Phillips • Northrop Realty






