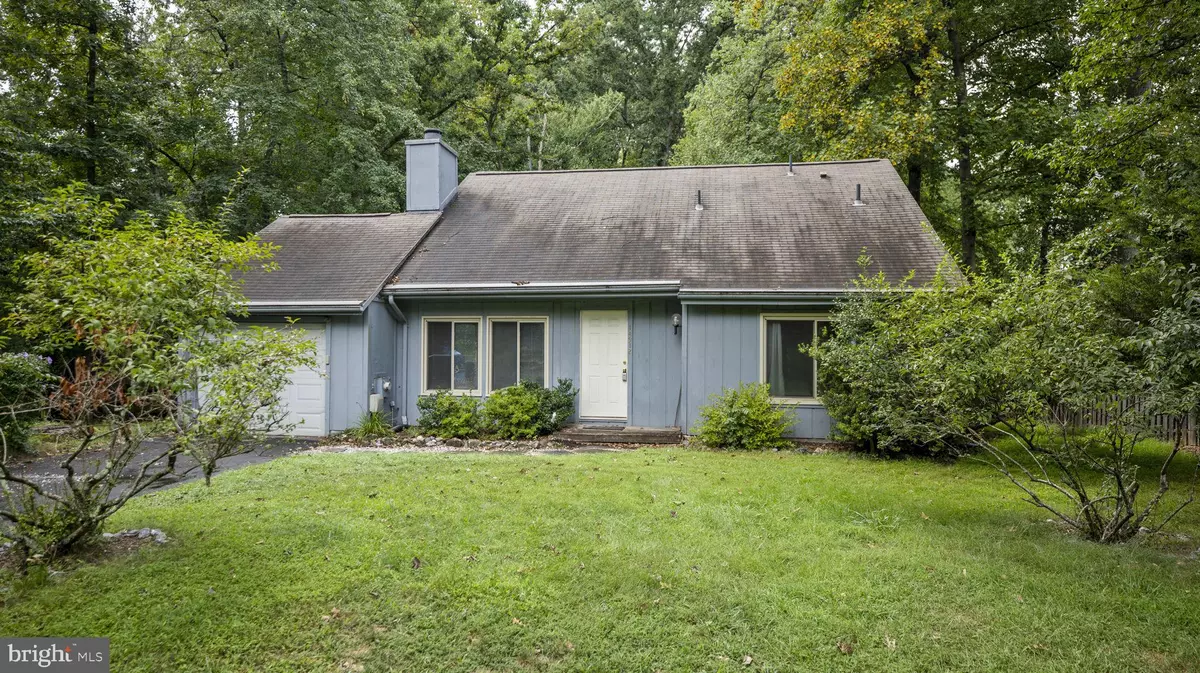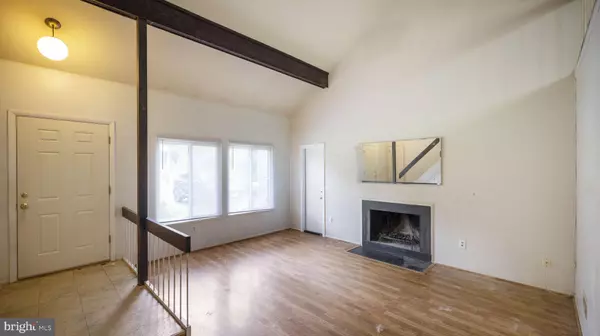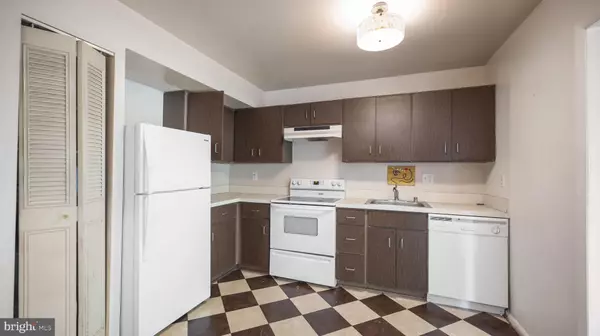$566,000
$525,000
7.8%For more information regarding the value of a property, please contact us for a free consultation.
14912 COLES CHANCE RD North Potomac, MD 20878
3 Beds
2 Baths
1,560 SqFt
Key Details
Sold Price $566,000
Property Type Single Family Home
Sub Type Detached
Listing Status Sold
Purchase Type For Sale
Square Footage 1,560 sqft
Price per Sqft $362
Subdivision Dufief
MLS Listing ID MDMC2105368
Sold Date 09/14/23
Style Contemporary
Bedrooms 3
Full Baths 2
HOA Fees $20/mo
HOA Y/N Y
Abv Grd Liv Area 1,560
Originating Board BRIGHT
Year Built 1973
Annual Tax Amount $5,960
Tax Year 2022
Lot Size 0.333 Acres
Acres 0.33
Property Description
Welcome to this hidden gem of a property nestled in a serene and tranquil neighborhood. This cozy contemporary home, brimming with potential, is in need of renovation, making it the perfect canvas for your creative vision. Situated on a fantastic tree-lined lot, this home offers a serene retreat within the bustling heart of convenience. The home's location is a dream come true, offering the best of both worlds: a peaceful oasis within walking distance to DuFief Elementary School, ensuring a seamless daily routine for families. Additionally, its proximity to shops, restaurants, and major transportation routes such as the ICC and I-270 ensures that modern amenities are never far away. Step inside and be greeted by the spacious two-story living room, adorned with natural light streaming through large windows, highlighting the potential of this space. The centerpiece of the living room is a fireplace, promising cozy evenings in the comfort of your new home. The eat-in kitchen, accompanied by a sunroom, provides the perfect setting to enjoy breakfasts bathed in sunlight or to unwind while watching the seasons change. The kitchen's potential is limitless, waiting for your personal touch to transform it into a culinary haven. The entry level offers two bedrooms, presenting an opportunity to reimagine these spaces into private sanctuaries. A full bath on this level adds convenience and functionality. Venture to the upper level and discover a loft, a versatile space that can easily become your home office, an inspiring creative studio, or simply a cozy corner to enjoy your hobbies. An additional bedroom and full bath upstairs add to the home's potential, providing flexibility to accommodate various needs. Outside, the fantastic tree-lined lot is your canvas for creating an outdoor paradise. Imagine lush gardens, serene seating areas, and space for play and relaxation. In summary, this cozy contemporary home, while in need of renovation, offers a unique opportunity to design your dream dwelling from the ground up. With its prime location, spacious layout, and abundant potential, this property is a rare find that invites you to create a haven tailored to your tastes and lifestyle. Embrace the challenge and let your imagination run wild – the result will be a truly personalized masterpiece that reflects your vision and becomes the fulfillment of your homeownership dreams.
Location
State MD
County Montgomery
Zoning R200
Rooms
Other Rooms Living Room, Primary Bedroom, Bedroom 2, Bedroom 3, Kitchen, Foyer, Sun/Florida Room, Loft, Full Bath
Main Level Bedrooms 2
Interior
Interior Features Attic, Breakfast Area, Ceiling Fan(s), Entry Level Bedroom, Floor Plan - Traditional, Kitchen - Eat-In, Kitchen - Table Space, Pantry, Tub Shower
Hot Water Electric
Heating Forced Air
Cooling Central A/C
Flooring Laminate Plank, Vinyl
Fireplaces Number 1
Fireplaces Type Mantel(s), Wood
Equipment Dishwasher, Disposal, Dryer, Oven/Range - Electric, Refrigerator, Washer
Fireplace Y
Appliance Dishwasher, Disposal, Dryer, Oven/Range - Electric, Refrigerator, Washer
Heat Source Electric
Laundry Main Floor
Exterior
Garage Garage - Front Entry, Inside Access
Garage Spaces 3.0
Utilities Available Cable TV Available, Electric Available, Phone Available, Sewer Available, Water Available
Amenities Available Bike Trail, Common Grounds, Jog/Walk Path, Water/Lake Privileges
Waterfront N
Water Access N
View Garden/Lawn
Roof Type Shingle
Accessibility None
Attached Garage 1
Total Parking Spaces 3
Garage Y
Building
Lot Description Backs to Trees
Story 2
Foundation Slab
Sewer Public Sewer
Water Public
Architectural Style Contemporary
Level or Stories 2
Additional Building Above Grade, Below Grade
Structure Type Dry Wall
New Construction N
Schools
Elementary Schools Dufief
Middle Schools Robert Frost
High Schools Thomas S. Wootton
School District Montgomery County Public Schools
Others
HOA Fee Include Common Area Maintenance,Snow Removal
Senior Community No
Tax ID 160601481332
Ownership Fee Simple
SqFt Source Assessor
Special Listing Condition Standard
Read Less
Want to know what your home might be worth? Contact us for a FREE valuation!

Our team is ready to help you sell your home for the highest possible price ASAP

Bought with Benjamin W White • RLAH @properties






