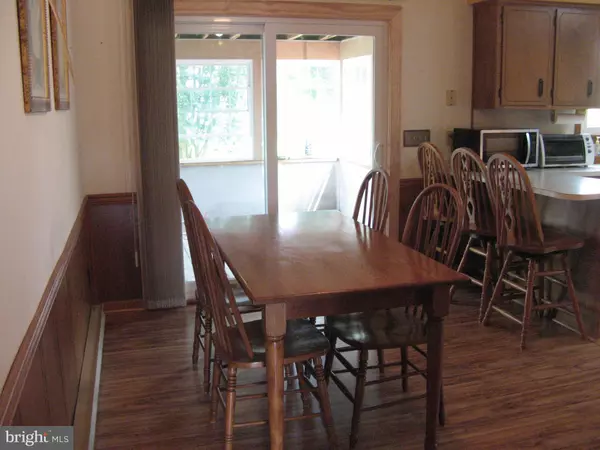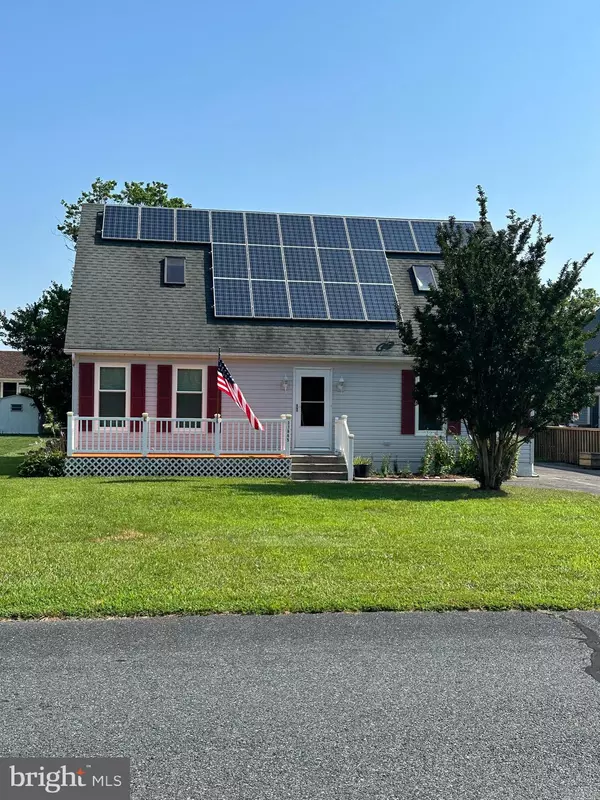$355,000
$355,000
For more information regarding the value of a property, please contact us for a free consultation.
37865 W STONEY RUN Selbyville, DE 19975
4 Beds
2 Baths
2,184 SqFt
Key Details
Sold Price $355,000
Property Type Single Family Home
Sub Type Detached
Listing Status Sold
Purchase Type For Sale
Square Footage 2,184 sqft
Price per Sqft $162
Subdivision Keenwick Sound
MLS Listing ID DESU2044372
Sold Date 09/13/23
Style Cape Cod
Bedrooms 4
Full Baths 2
HOA Fees $36/ann
HOA Y/N Y
Abv Grd Liv Area 2,184
Originating Board BRIGHT
Year Built 1989
Annual Tax Amount $872
Tax Year 2022
Lot Size 7,405 Sqft
Acres 0.17
Lot Dimensions 60.00 x 125.00
Property Description
If Achieving Energy Independence and Making a Positive Environmental Impact is important for a Home, then this home is for you! New vinyl siding, downstairs windows, and slider 6/2023. Solar powered owned and grid through Delaware Electric Cooperative. Never have another electric bill. 4 Bedrooms, 2 baths. Only 3 miles from Fenwick Island Beach. Seconds to the boat ramp. Two blocks to the pool. Walking distance to grocery and pharmacy. The Primary bedroom and bath just need finishing touches such as paint and carpeting. Includes outside shed and porch.
Location
State DE
County Sussex
Area Baltimore Hundred (31001)
Zoning MR
Rooms
Other Rooms Bedroom 2, Bedroom 3, Bedroom 4, Bedroom 1, Bathroom 1
Main Level Bedrooms 2
Interior
Interior Features Entry Level Bedroom, Family Room Off Kitchen, Floor Plan - Traditional, Formal/Separate Dining Room, Kitchen - Country, Breakfast Area
Hot Water 60+ Gallon Tank
Heating Baseboard - Electric, Heat Pump(s), Solar On Grid
Cooling Central A/C
Flooring Rough-In, Tile/Brick, Laminated
Equipment Built-In Range, Dryer - Electric, Refrigerator, Washer, Water Heater
Furnishings Partially
Fireplace N
Window Features Insulated,Screens
Appliance Built-In Range, Dryer - Electric, Refrigerator, Washer, Water Heater
Heat Source Electric
Laundry Has Laundry, Lower Floor
Exterior
Garage Spaces 8.0
Waterfront N
Water Access Y
View Street
Roof Type Asbestos Shingle
Accessibility None
Total Parking Spaces 8
Garage N
Building
Lot Description Cleared, Front Yard, Landscaping
Story 2
Foundation Block, Crawl Space
Sewer Public Sewer
Water Public
Architectural Style Cape Cod
Level or Stories 2
Additional Building Above Grade, Below Grade
Structure Type Dry Wall
New Construction N
Schools
Elementary Schools Showell
Middle Schools Selbyville
High Schools Indian River
School District Indian River
Others
Pets Allowed Y
Senior Community No
Tax ID 533-19.00-700.00
Ownership Fee Simple
SqFt Source Assessor
Horse Property N
Special Listing Condition Standard
Pets Description Cats OK, Dogs OK
Read Less
Want to know what your home might be worth? Contact us for a FREE valuation!

Our team is ready to help you sell your home for the highest possible price ASAP

Bought with Suzanne OBrien • Coldwell Banker Realty






