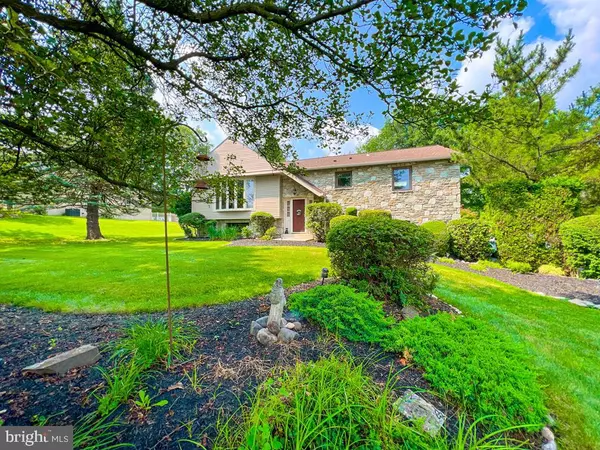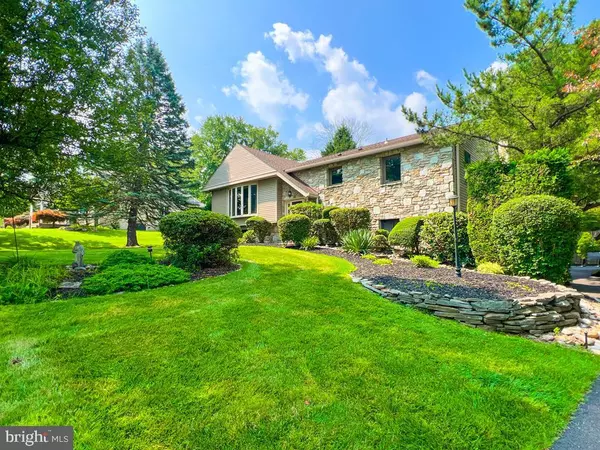$510,000
$479,900
6.3%For more information regarding the value of a property, please contact us for a free consultation.
1244 STRATHMANN DR Southampton, PA 18966
3 Beds
3 Baths
1,496 SqFt
Key Details
Sold Price $510,000
Property Type Single Family Home
Sub Type Detached
Listing Status Sold
Purchase Type For Sale
Square Footage 1,496 sqft
Price per Sqft $340
Subdivision Gravel Hill Farm
MLS Listing ID PABU2043954
Sold Date 09/08/23
Style Bi-level
Bedrooms 3
Full Baths 3
HOA Y/N N
Abv Grd Liv Area 1,496
Originating Board BRIGHT
Year Built 1974
Annual Tax Amount $8,627
Tax Year 2022
Lot Dimensions 100.00 x 209.00
Property Description
*Best and final offers due by noon on Monday 7/24 with a written acceptance date of Tuesday 7/25*
This beautifully maintained 3 bedroom, 3 bath Bi-level home in the Gravel Hill Farm development is a must see! You will immediately feel the inviting warmth this home has to offer as you step right on to the gorgeous property. As you enter the foyer and go up the steps, you will find the formal living room offering lots of natural light coming in from the bow window and the formal dining room, both rooms boasting with hardwood flooring. In the formal dining room are sliding doors that take you out to the small porch which overlooks and leads you to the private and serene backyard. Adjacent to the living room and dining room is the bright and spacious kitchen featuring Granite countertops with plenty of cabinetry offering tons of storage! On this level of the home is a very large main bedroom (converted by the previous owners), with recessed lighting, hardwood flooring, 3 large closets, skylight and a laundry chute in the closet that leads to the laundry area/basement for ease and convenience, as well as an updated bathroom with linen closet! In the main bedroom are sliding doors that lead to the freshly painted deck which over looks the beautiful backyard and in-ground pool, perfect for enjoying your morning coffee or a quiet evening. There is a 2nd bedroom and nice sized closet on this level as well. On the lower level is the family room perfect for gatherings as you keep warm and cozy in the fall and winter months with the wood burning fireplace. This room also includes updated Berber carpeting, fireplace mantel, recessed lighting and new Anderson glass sliding doors leading you to the large patio, in-ground pool and backyard. There are endless opportunities with the amazing space offered on the lower level as you will currently find the 3rd bedroom and full bath, a office, small workshop and laundry area with rear exit door leading into the 2 car garage. The one side of the garage has a custom built cedar closet from the previous owners and can be easily converted back if desired.
*New roof, New Gutter guards and New Central A/C as well as many upgrades throughout the home such as aluminum siding, Anderson windows/glass sliding doors, 2 bathrooms and more!
Location
State PA
County Bucks
Area Upper Southampton Twp (10148)
Zoning R2
Rooms
Other Rooms Living Room, Dining Room, Kitchen, Family Room, Laundry, Office
Basement Full
Main Level Bedrooms 2
Interior
Interior Features Cedar Closet(s), Ceiling Fan(s), Laundry Chute, Recessed Lighting, Skylight(s), Wood Floors
Hot Water Oil
Heating Baseboard - Hot Water
Cooling Central A/C
Fireplaces Number 1
Fireplaces Type Wood
Equipment Built-In Microwave, Dryer, Extra Refrigerator/Freezer, Washer, Dishwasher
Fireplace Y
Window Features Bay/Bow
Appliance Built-In Microwave, Dryer, Extra Refrigerator/Freezer, Washer, Dishwasher
Heat Source Oil, Propane - Owned
Laundry Basement
Exterior
Garage Garage - Side Entry, Garage Door Opener
Garage Spaces 2.0
Fence Rear
Pool Concrete, In Ground, Pool/Spa Combo
Waterfront N
Water Access N
Accessibility Chairlift
Parking Type Attached Garage, Driveway
Attached Garage 2
Total Parking Spaces 2
Garage Y
Building
Story 1
Foundation Other
Sewer Public Sewer
Water Public
Architectural Style Bi-level
Level or Stories 1
Additional Building Above Grade, Below Grade
New Construction N
Schools
School District Centennial
Others
Senior Community No
Tax ID 48-018-071-001
Ownership Fee Simple
SqFt Source Assessor
Acceptable Financing Cash, Conventional, FHA, VA
Listing Terms Cash, Conventional, FHA, VA
Financing Cash,Conventional,FHA,VA
Special Listing Condition Standard
Read Less
Want to know what your home might be worth? Contact us for a FREE valuation!

Our team is ready to help you sell your home for the highest possible price ASAP

Bought with Kurt C Werner • RE/MAX Keystone






