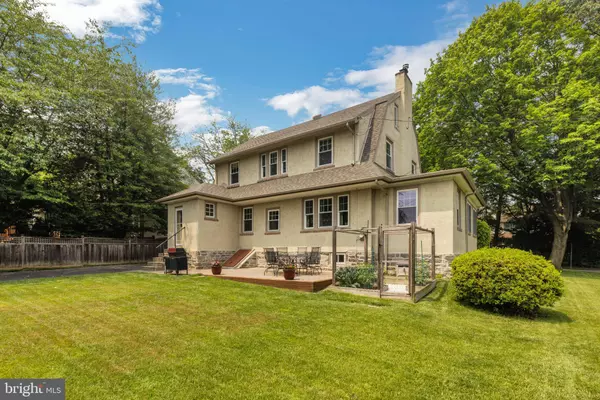$725,000
$690,000
5.1%For more information regarding the value of a property, please contact us for a free consultation.
118 SUMMIT RD Springfield, PA 19064
4 Beds
3 Baths
2,910 SqFt
Key Details
Sold Price $725,000
Property Type Single Family Home
Sub Type Detached
Listing Status Sold
Purchase Type For Sale
Square Footage 2,910 sqft
Price per Sqft $249
Subdivision Springfield
MLS Listing ID PADE2049146
Sold Date 09/07/23
Style Colonial
Bedrooms 4
Full Baths 2
Half Baths 1
HOA Y/N N
Abv Grd Liv Area 2,910
Originating Board BRIGHT
Year Built 1922
Annual Tax Amount $8,524
Tax Year 2023
Lot Size 0.280 Acres
Acres 0.28
Lot Dimensions 140.00 x 107.70
Property Description
Welcome home to 118 Summit Road – a stunning, center hall colonial located on one of the most coveted streets in Springfield. This gracious 4 bedroom, 2 and 1 half bath home has had just 3 owners, and it has been beautifully updated and maintained over the years. Curb appeal exudes from this grand 3-story home with an inviting walkway and lovely front porch. Enter the elegant foyer and observe the natural sunlight, hardwood floors, newer windows throughout, and graciously apportioned rooms. To the right is a dining room with carpentry details providing a great space for gatherings and celebrations. Across the hall is the living room featuring lots of windows and a gas burning fireplace. Continue on to the completely renovated, cozy 4 season room – the perfect place to unwind and enjoy a good book. Next is a wonderful office space that is filled with light and pretty views. In the back of the house, discover the eat-in kitchen complete with an island with room for a table too. It features wood cabinets, granite counters, and KitchenAid stainless appliances (including a practically brand-new commercial style, dual-fuel range!). Around the corner is a mudroom with a door to the backyard, and a charming powder room. The second floor boasts a primary suite with a luxuriously updated (2021) bathroom featuring radiant floor heat and a custom shower. There are 3 additional bedrooms on this level, each with hardwood floors; 3 of the 4 bedrooms have ceiling fans. A large updated (2021) hall bathroom with radiant heat and tub shower completes this level. On the 3rd floor, discover a wonderful large living space that can be used as a second family room, office, work-out room, and so much more. The unfinished walk-out basement with egress to the backyard has plenty of space for storage and houses the updated systems including a Weil-McLain Gold Series gas boiler and newer water heater. Finally, enjoy a beautiful large and private backyard that is often hard to find, where you can relax or entertain family and friends in a park-like setting. The home is just a stone's throw to the SEPTA trolley station, numerous parks, the reinvigorated Saxer Avenue business and entertainment district, and Springfield’s award-winning schools.
Location
State PA
County Delaware
Area Springfield Twp (10442)
Zoning RESIDENTIAL
Rooms
Other Rooms Living Room, Dining Room, Primary Bedroom, Bedroom 2, Bedroom 3, Bedroom 4, Kitchen, Family Room, Mud Room, Office, Primary Bathroom, Full Bath, Half Bath
Basement Poured Concrete
Interior
Hot Water Natural Gas
Heating Hot Water
Cooling Ceiling Fan(s), Window Unit(s)
Flooring Hardwood
Fireplaces Number 1
Fireplaces Type Gas/Propane
Fireplace Y
Heat Source Natural Gas
Laundry Basement
Exterior
Garage Additional Storage Area
Garage Spaces 5.0
Utilities Available Natural Gas Available
Waterfront N
Water Access N
Roof Type Architectural Shingle
Accessibility 2+ Access Exits
Parking Type Driveway, Detached Garage
Total Parking Spaces 5
Garage Y
Building
Story 3
Foundation Concrete Perimeter
Sewer Public Sewer
Water Public
Architectural Style Colonial
Level or Stories 3
Additional Building Above Grade, Below Grade
New Construction N
Schools
High Schools Springfield
School District Springfield
Others
Pets Allowed Y
Senior Community No
Tax ID 42-00-06844-00
Ownership Fee Simple
SqFt Source Assessor
Acceptable Financing Cash, Conventional
Horse Property N
Listing Terms Cash, Conventional
Financing Cash,Conventional
Special Listing Condition Standard
Pets Description No Pet Restrictions
Read Less
Want to know what your home might be worth? Contact us for a FREE valuation!

Our team is ready to help you sell your home for the highest possible price ASAP

Bought with Christopher Friel • Coldwell Banker Realty






