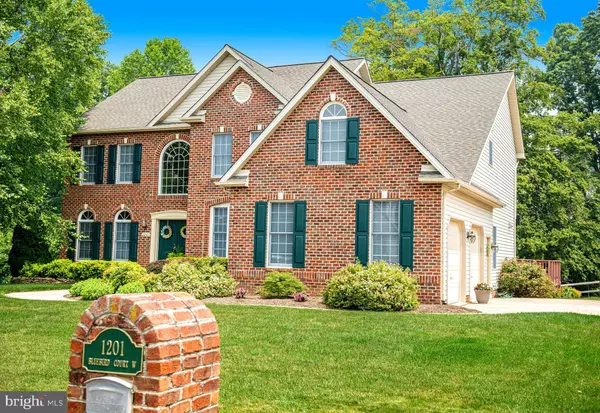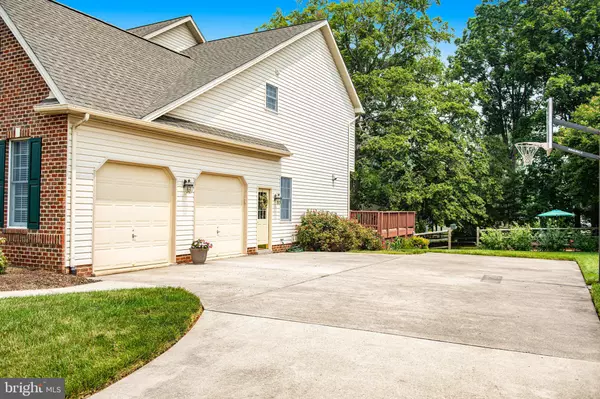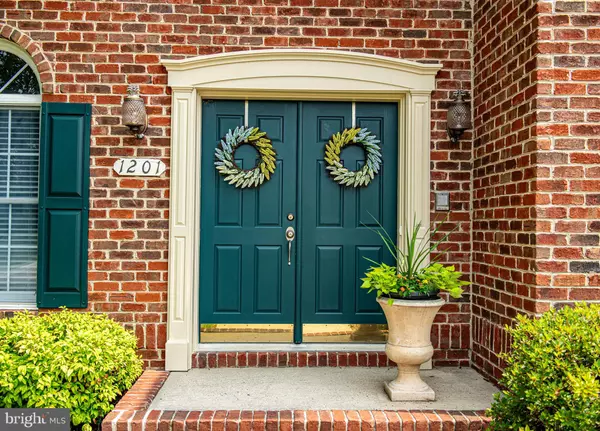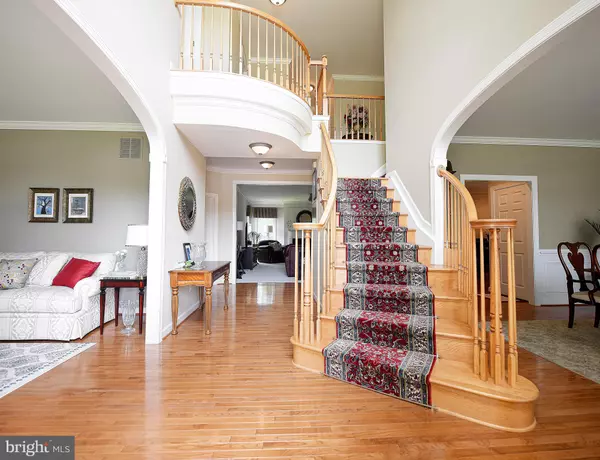$840,000
$849,900
1.2%For more information regarding the value of a property, please contact us for a free consultation.
1201 BLUEBIRD CT W Bel Air, MD 21015
6 Beds
6 Baths
6,000 SqFt
Key Details
Sold Price $840,000
Property Type Single Family Home
Sub Type Detached
Listing Status Sold
Purchase Type For Sale
Square Footage 6,000 sqft
Price per Sqft $140
Subdivision Fox Chase
MLS Listing ID MDHR2023432
Sold Date 09/06/23
Style Colonial
Bedrooms 6
Full Baths 4
Half Baths 2
HOA Fees $50/ann
HOA Y/N Y
Abv Grd Liv Area 4,200
Originating Board BRIGHT
Year Built 2001
Annual Tax Amount $5,897
Tax Year 2022
Lot Size 0.581 Acres
Acres 0.58
Property Description
Nestled on a gorgeous .58 acre lot in the sought after community of Fox Chase, this beautiful home has been meticulously cared for by its original owners and boasts three levels of living space with many fine features and amenities. A grand two-story foyer offers hardwood floors that flow seamlessly into the elegant living and dining rooms, as well as, the gourmet kitchen and two powder rooms. It also provides access to the main level den and lovely family room offering the warmth of a gas fireplace. This home offers many areas to entertain family and friends including the spacious dining room that opens to a butler's pantry with wine fridge and an amazing gourmet kitchen with granite countertops including a large island & built in desk, SS appliances including a Subzero refrigerator, Viking stove with warming shelf & exhaust hood & so much more. A French door from the kitchen opens to a delightful screened in porch with an additional open deck that overlooks your private backyard setting with an awesome treehouse, and stand alone wood patio; perfect for relaxing and additional enjoyment. A back staircase, mud room, which is plumbed for another laundry room, a second powder room, and access to your oversized two car garage are conveniently located off the kitchen. The upper level features five spacious bedrooms including an owner's en-suite with the ambience of a gas fireplace & opens to a wonderful super bath and an incredible bonus room currently used as a walk-in closet, but also offers yet another walk-in closet. Four additional bedrooms including another en-suite provide 2 more full baths on the upper level, and a laundry room complete this level. An incredible lower level with sliders to a patio & backyard offers even more space to entertain or even provide the perfect in-law situation with a huge recreation room with yet another fireplace, built in wet bar with mini fridge, game room or possibly a theater room, and your sixth bedroom with access to another full bathroom, and a large WIC. Recent updates include: Architectural roof (2020), Trane HVAC System in upper level (2019). New neutral carpeting in many upper level bedrooms/hallway (2022). This home has so much to offer and the ideas are endless, so don't hesitate to call it "HOME" today!
Location
State MD
County Harford
Zoning R1
Rooms
Other Rooms Living Room, Dining Room, Primary Bedroom, Bedroom 2, Bedroom 3, Bedroom 4, Bedroom 5, Kitchen, Game Room, Family Room, Den, Foyer, Laundry, Mud Room, Recreation Room, Bedroom 6, Bonus Room, Primary Bathroom, Full Bath, Half Bath, Screened Porch
Basement Walkout Level, Other, Windows, Fully Finished
Interior
Interior Features Attic, Built-Ins, Carpet, Ceiling Fan(s), Central Vacuum, Chair Railings, Crown Moldings, Curved Staircase, Dining Area, Family Room Off Kitchen, Floor Plan - Open, Intercom, Kitchen - Country, Kitchen - Eat-In, Kitchen - Gourmet, Kitchen - Island, Kitchen - Table Space, Pantry, Primary Bath(s), Recessed Lighting, Soaking Tub, Stall Shower, Tub Shower, Wainscotting, Walk-in Closet(s), Wood Floors
Hot Water Natural Gas
Heating Forced Air
Cooling Central A/C, Ceiling Fan(s)
Flooring Carpet, Ceramic Tile, Concrete, Hardwood, Partially Carpeted, Vinyl, Other
Fireplaces Number 3
Fireplaces Type Electric, Fireplace - Glass Doors, Gas/Propane, Heatilator, Mantel(s)
Equipment Disposal, Dryer - Front Loading, Exhaust Fan, Icemaker, Stainless Steel Appliances, Stove, Washer - Front Loading, Water Heater, Refrigerator, Intercom, Commercial Range
Fireplace Y
Window Features Casement,Double Hung,Palladian,Screens,Sliding
Appliance Disposal, Dryer - Front Loading, Exhaust Fan, Icemaker, Stainless Steel Appliances, Stove, Washer - Front Loading, Water Heater, Refrigerator, Intercom, Commercial Range
Heat Source Natural Gas
Laundry Has Laundry, Dryer In Unit, Upper Floor, Washer In Unit
Exterior
Exterior Feature Deck(s), Patio(s), Porch(es), Roof, Screened
Parking Features Garage Door Opener, Garage - Side Entry, Inside Access, Oversized, Other
Garage Spaces 6.0
Fence Split Rail, Rear, Partially
Amenities Available Common Grounds
Water Access N
View Garden/Lawn, Trees/Woods, Other
Roof Type Architectural Shingle
Accessibility Other
Porch Deck(s), Patio(s), Porch(es), Roof, Screened
Attached Garage 2
Total Parking Spaces 6
Garage Y
Building
Lot Description Backs to Trees, Cul-de-sac, Front Yard, Landscaping, Private, Rear Yard, Other
Story 3
Foundation Permanent
Sewer Public Sewer
Water Public
Architectural Style Colonial
Level or Stories 3
Additional Building Above Grade, Below Grade
Structure Type 2 Story Ceilings,9'+ Ceilings,Wood Ceilings
New Construction N
Schools
Elementary Schools Call School Board
Middle Schools Call School Board
High Schools Call School Board
School District Harford County Public Schools
Others
HOA Fee Include Common Area Maintenance
Senior Community No
Tax ID 1303325776
Ownership Fee Simple
SqFt Source Assessor
Security Features Intercom,Security System,Smoke Detector
Special Listing Condition Standard
Read Less
Want to know what your home might be worth? Contact us for a FREE valuation!

Our team is ready to help you sell your home for the highest possible price ASAP

Bought with Mary D Driver • Coldwell Banker Realty





