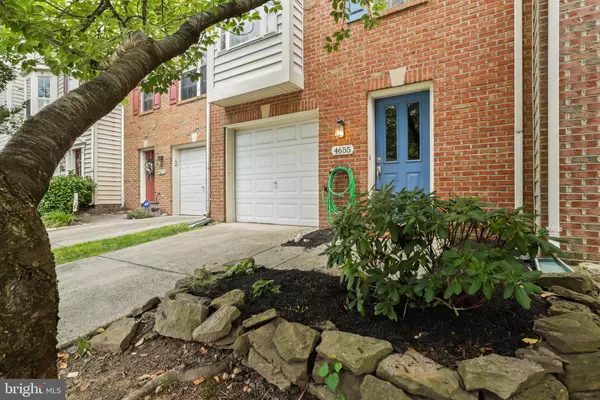$570,000
$549,888
3.7%For more information regarding the value of a property, please contact us for a free consultation.
4655 FLATLICK BRANCH DR Chantilly, VA 20151
3 Beds
3 Baths
1,584 SqFt
Key Details
Sold Price $570,000
Property Type Townhouse
Sub Type Interior Row/Townhouse
Listing Status Sold
Purchase Type For Sale
Square Footage 1,584 sqft
Price per Sqft $359
Subdivision Walney Village
MLS Listing ID VAFX2137884
Sold Date 09/01/23
Style Colonial
Bedrooms 3
Full Baths 2
Half Baths 1
HOA Fees $91/qua
HOA Y/N Y
Abv Grd Liv Area 1,584
Originating Board BRIGHT
Year Built 1999
Annual Tax Amount $6,042
Tax Year 2023
Lot Size 1,453 Sqft
Acres 0.03
Property Description
*Open House Cancelled*
Welcome to your dream townhome in the heart of Walney Village! This 3 bedroom, 2.5 bath home offers a rare chance to live in one of the most desirable neighborhoods in town. Step inside and discover updated luxury at every turn. This home has been completely refreshed with brand new luxury vinyl plank flooring, a brand new stove, fresh carpet, new water heater and designer paint throughout. Walking into your owners suite you are met with high vaulted ceilings & a walk in closet. Plus, the owner's suite bathroom is nothing short of luxurious with an abundance of light coming through the skylight. Having been completely remodeled to include a standalone tub, this luxurious bathroom is perfect for escaping the hustle and bustle. Convenience is a delight with easy access to 28, Route 50, and Fairfax County Parkway just to name a few.
We're installing a brand new French door stainless steel fridge on 7/29 - just in time to make delicious meals with the family! Don't miss out on this amazing opportunity – come see it today!
Location
State VA
County Fairfax
Zoning 308
Rooms
Basement Daylight, Full, Walkout Level
Main Level Bedrooms 3
Interior
Hot Water Natural Gas
Cooling Central A/C
Heat Source Natural Gas
Exterior
Parking Features Basement Garage
Garage Spaces 1.0
Water Access N
Accessibility None
Attached Garage 1
Total Parking Spaces 1
Garage Y
Building
Story 3
Foundation Slab
Sewer Public Sewer
Water Public
Architectural Style Colonial
Level or Stories 3
Additional Building Above Grade, Below Grade
New Construction N
Schools
Elementary Schools Cub Run
School District Fairfax County Public Schools
Others
Senior Community No
Tax ID 0442 22 0126
Ownership Fee Simple
SqFt Source Assessor
Special Listing Condition Standard
Read Less
Want to know what your home might be worth? Contact us for a FREE valuation!

Our team is ready to help you sell your home for the highest possible price ASAP

Bought with Peter S Sim • Samson Properties





