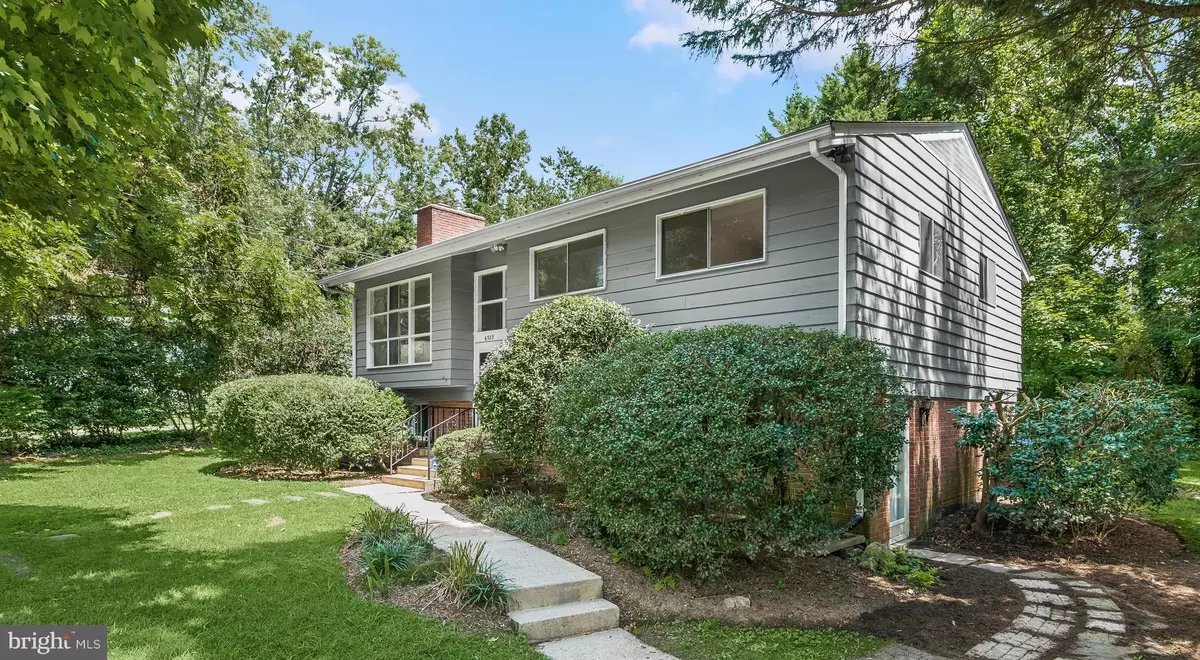$1,059,000
$969,000
9.3%For more information regarding the value of a property, please contact us for a free consultation.
6523 BANNOCKBURN DR Bethesda, MD 20817
3 Beds
3 Baths
1,570 SqFt
Key Details
Sold Price $1,059,000
Property Type Single Family Home
Sub Type Detached
Listing Status Sold
Purchase Type For Sale
Square Footage 1,570 sqft
Price per Sqft $674
Subdivision Wilson Knolls
MLS Listing ID MDMC2104234
Sold Date 09/06/23
Style Mid-Century Modern
Bedrooms 3
Full Baths 3
HOA Y/N N
Abv Grd Liv Area 1,170
Originating Board BRIGHT
Year Built 1957
Annual Tax Amount $9,128
Tax Year 2022
Lot Size 0.250 Acres
Acres 0.25
Property Description
At last, a home in the Bannockburn Community that has all the space you need, plus a large, level lot and at the right price. A 1957 mid-century dream and the perfect home to be your first. 3 Bedrooms, 2 Baths up. Open floor plan offers a living room with dramatic ceiling, floor-to-ceiling windows and ample light, a sweet little dining area with screened porch access. The kitchen is renovated and open for how we live today. The lower level is finished with a great room/family room with outdoor access plus a guest room and full bath. Light throughout. The community is special with a nursery school, the Bannockburn Elementary School, two private swim clubs (Go Maniacs! Go Dolphins!), and the Bannockburn Clubhouse with the renowned Spring Show, now in it's 57th year. The area is a favorite for bikers, hikers, nature lovers and those who want to embrace all that while remaining just 3 ½ miles from D.C. What's not to love? (Seller reserves the right to accept or reject any or all offers.) Please submit any offers by 3 pm on Tuesday, August 22nd.
Location
State MD
County Montgomery
Zoning R60
Direction West
Rooms
Other Rooms Family Room, Laundry, Screened Porch
Basement Outside Entrance, Connecting Stairway, Daylight, Partial, Fully Finished
Main Level Bedrooms 3
Interior
Interior Features Ceiling Fan(s), Combination Dining/Living, Floor Plan - Open, Wood Floors
Hot Water Natural Gas
Heating Central
Cooling Central A/C
Flooring Hardwood
Fireplaces Number 1
Fireplaces Type Brick
Equipment Dishwasher, Disposal, Dryer, Microwave, Stove, Washer, Water Heater
Fireplace Y
Appliance Dishwasher, Disposal, Dryer, Microwave, Stove, Washer, Water Heater
Heat Source Natural Gas
Laundry Lower Floor
Exterior
Garage Spaces 1.0
Water Access N
Roof Type Asphalt
Accessibility None
Total Parking Spaces 1
Garage N
Building
Lot Description Corner, Level
Story 2
Foundation Block
Sewer Public Sewer
Water Public
Architectural Style Mid-Century Modern
Level or Stories 2
Additional Building Above Grade, Below Grade
New Construction N
Schools
Elementary Schools Bannockburn
Middle Schools Pyle
High Schools Walt Whitman
School District Montgomery County Public Schools
Others
Senior Community No
Tax ID 160700651027
Ownership Fee Simple
SqFt Source Assessor
Horse Property N
Special Listing Condition Standard
Read Less
Want to know what your home might be worth? Contact us for a FREE valuation!

Our team is ready to help you sell your home for the highest possible price ASAP

Bought with Mary Noone • Compass






