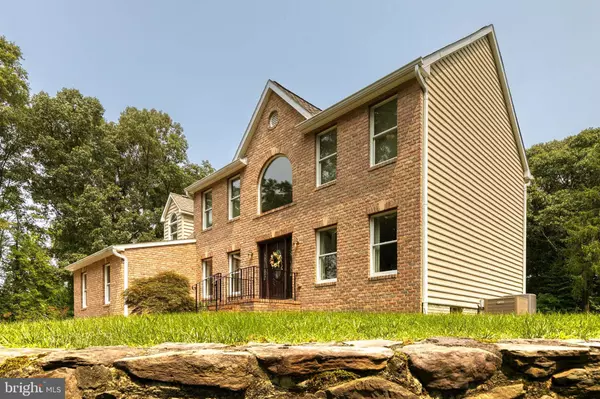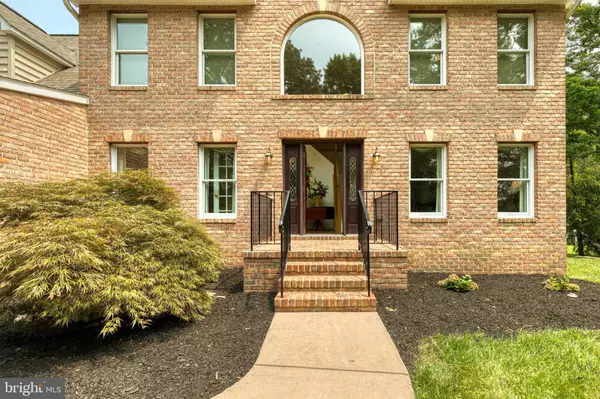$786,255
$749,000
5.0%For more information regarding the value of a property, please contact us for a free consultation.
1409 ORR CT Pasadena, MD 21122
3 Beds
4 Baths
2,688 SqFt
Key Details
Sold Price $786,255
Property Type Single Family Home
Sub Type Detached
Listing Status Sold
Purchase Type For Sale
Square Footage 2,688 sqft
Price per Sqft $292
Subdivision Orr Acres
MLS Listing ID MDAA2065894
Sold Date 09/05/23
Style Colonial
Bedrooms 3
Full Baths 3
Half Baths 1
HOA Y/N N
Abv Grd Liv Area 2,688
Originating Board BRIGHT
Year Built 2005
Annual Tax Amount $6,446
Tax Year 2022
Lot Size 1.846 Acres
Acres 1.85
Property Description
Gorgeous colonial home in rarely available Orr Acres offers incredible features throughout its 2688 finished square feet on an expansive private lot that backs to Compass Pointe Golf Course. An additional 1300 square foot unfinished basement with 9-foot ceilings, connecting interior stairs, and a large egress stairwell is currently incredible storage and awaits the next owner's vision. In addition to the attached two car garage, the property boasts an oversized, 25 x 30 foot, detached garage with a 10-foot automatic door, 11-foot ceilings, and a loft area for additional storage. The brick front home, meticulously maintained, welcomes guests through the elegant two-level open foyer. The main level includes a large gourmet kitchen overlooking the backyard with beautiful granite counters highlighted by the custom backsplash, stainless steel appliances, a long island with an additional prep sink, a propane gas pro-style stove/oven with a venting hood, and a pantry closet. The kitchen flows into the light filled breakfast room and the spacious family room centered around the gas fireplace. The main level also includes a formal dining room which connects to the kitchen, a comfortable living room, a private office that could be an additional guest room, a powder room, and a full-sized mud room that connects to the attached two door garage with epoxy coated floors. A stunning primary bedroom is the jewel of the second floor with incredible space for a sitting area, two amazing walk-in closets, a spacious linen closet, and a handsome primary bath with a dual sink vanity, and a walk-in steam shower. The second level also offers two well-proportioned bedrooms, both with excellent closet space and one with a full-sized attached bathroom, a full hall bathroom, and a separate laundry room with a front loading washer and propane gas dryer. The landscaping is immaculate with beautiful stone retaining walls, a colored concrete driveway, a magnificent Ipe wood deck with rod iron railing which connects off the back of the house, colored concrete walkways, a hot tub, a paver patio boasting a wood burning fire pit, the perfect amount of flat grass area, and tree lined privacy on all sides of the home. Currently protected by woods, the property line in the back yard extends to the 8th hole of the Southwest course at Compass Pointe. Every detail has been thought of in this amazing property. Located in the Fort Smallwood Elementary, Chesapeake Bay Middle, and Chesapeake High school districts. Easy access to route 100, BWI, and beyond. Make sure to see the floor plans included in the photos and click on the tour link for the Matterport 360 Tour of the home. Schedule your showing today for this beautiful home!
Location
State MD
County Anne Arundel
Zoning R1
Rooms
Other Rooms Living Room, Dining Room, Primary Bedroom, Bedroom 2, Bedroom 3, Kitchen, Family Room, Basement, Foyer, Breakfast Room, Laundry, Mud Room, Office, Bathroom 2, Bathroom 3, Primary Bathroom
Basement Poured Concrete, Rear Entrance, Space For Rooms, Walkout Stairs, Interior Access, Unfinished
Interior
Interior Features Breakfast Area, Butlers Pantry, Wood Floors, Ceiling Fan(s), Dining Area, Family Room Off Kitchen, Floor Plan - Open, Formal/Separate Dining Room, Kitchen - Gourmet, Primary Bath(s), Stall Shower, Upgraded Countertops, Walk-in Closet(s), WhirlPool/HotTub, Window Treatments
Hot Water Propane
Heating Forced Air
Cooling Central A/C
Fireplaces Number 1
Fireplaces Type Gas/Propane
Equipment Dishwasher, Disposal, Exhaust Fan, Icemaker, Microwave, Oven/Range - Gas, Range Hood, Refrigerator, Stainless Steel Appliances, Washer, Water Heater - Tankless, Dryer - Gas
Fireplace Y
Appliance Dishwasher, Disposal, Exhaust Fan, Icemaker, Microwave, Oven/Range - Gas, Range Hood, Refrigerator, Stainless Steel Appliances, Washer, Water Heater - Tankless, Dryer - Gas
Heat Source Propane - Owned, Electric
Laundry Upper Floor
Exterior
Parking Features Additional Storage Area, Garage - Side Entry, Garage Door Opener, Inside Access, Oversized
Garage Spaces 8.0
Water Access N
Accessibility None
Attached Garage 2
Total Parking Spaces 8
Garage Y
Building
Story 3
Foundation Concrete Perimeter
Sewer Private Septic Tank
Water Well
Architectural Style Colonial
Level or Stories 3
Additional Building Above Grade, Below Grade
New Construction N
Schools
Elementary Schools Fort Smallwood
Middle Schools Chesapeake Bay
High Schools Chesapeake
School District Anne Arundel County Public Schools
Others
Senior Community No
Tax ID 020361814767970
Ownership Fee Simple
SqFt Source Assessor
Special Listing Condition Standard
Read Less
Want to know what your home might be worth? Contact us for a FREE valuation!

Our team is ready to help you sell your home for the highest possible price ASAP

Bought with Dustin Thomas Pizarro • Douglas Realty, LLC





