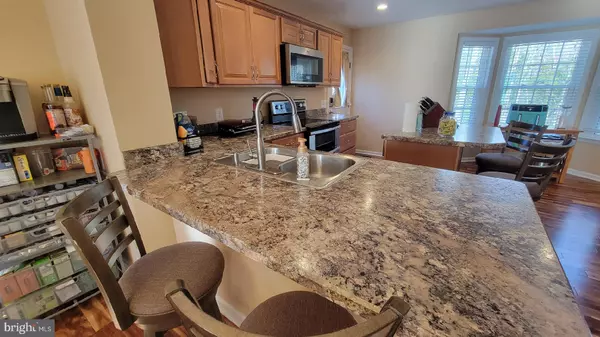$510,000
$499,000
2.2%For more information regarding the value of a property, please contact us for a free consultation.
2480 SMITH POINT RD Nanjemoy, MD 20662
3 Beds
4 Baths
2,678 SqFt
Key Details
Sold Price $510,000
Property Type Single Family Home
Sub Type Detached
Listing Status Sold
Purchase Type For Sale
Square Footage 2,678 sqft
Price per Sqft $190
Subdivision Fechter
MLS Listing ID MDCH2023788
Sold Date 08/31/23
Style Bi-level
Bedrooms 3
Full Baths 3
Half Baths 1
HOA Y/N N
Abv Grd Liv Area 1,916
Originating Board BRIGHT
Year Built 2004
Annual Tax Amount $5,268
Tax Year 2023
Lot Size 15.000 Acres
Acres 15.0
Property Description
Welcome home to your own oasis, with 15 acres of land, land and more land!! This home was completely & painstakingly renovated in 2019 from top to bottom. No expense was spared! The home features, beautiful Acacia hardwood flooring, nicely appointed kitchen, with stainless steel appliances, and an island - perfect for entertaining! You'll also love the high-efficiency systems, such as the smart water heater, Trane HVAC, and water treatment/purification system by Culligan. The spacious master bedroom offers an en suite master bathroom with an oversized jacuzzi and walk-in closet. The fully finished basement includes a bar / kitchenette, family room with flat screen and surround sound system (all TV & Audio conveys), and a third full bathroom and high efficiency washer & dryer complete this beautiful and efficient home. Enjoy the great outdoors with ample land for recreation, also close to Mallows Bay Park! Ask about potential USDA financing with 0% down!!!
Location
State MD
County Charles
Zoning AC
Rooms
Basement Connecting Stairway, Daylight, Full, Full, Fully Finished, Heated, Interior Access, Outside Entrance, Rear Entrance
Interior
Interior Features Breakfast Area, Bar, Ceiling Fan(s), Dining Area, Kitchen - Eat-In, Kitchen - Gourmet, Kitchen - Island, Recessed Lighting, Soaking Tub, Upgraded Countertops, Walk-in Closet(s), Wood Floors, Water Treat System
Hot Water Electric
Heating Heat Pump(s)
Cooling Heat Pump(s), Central A/C
Flooring Solid Hardwood
Equipment Built-In Microwave, Dishwasher, Disposal, Dryer - Electric, Energy Efficient Appliances, Oven/Range - Electric, Refrigerator, Stainless Steel Appliances, Washer - Front Loading, Water Conditioner - Owned, Water Heater - High-Efficiency
Window Features Double Hung,Energy Efficient
Appliance Built-In Microwave, Dishwasher, Disposal, Dryer - Electric, Energy Efficient Appliances, Oven/Range - Electric, Refrigerator, Stainless Steel Appliances, Washer - Front Loading, Water Conditioner - Owned, Water Heater - High-Efficiency
Heat Source Electric
Exterior
Utilities Available Electric Available
Water Access N
Roof Type Architectural Shingle
Accessibility None
Garage N
Building
Lot Description Rural, Subdivision Possible
Story 3
Foundation Concrete Perimeter, Slab
Sewer On Site Septic
Water Well
Architectural Style Bi-level
Level or Stories 3
Additional Building Above Grade, Below Grade
Structure Type Dry Wall
New Construction N
Schools
School District Charles County Public Schools
Others
Senior Community No
Tax ID 0903015467
Ownership Fee Simple
SqFt Source Estimated
Acceptable Financing Cash, Conventional, FHA, FHVA, FMHA, FNMA, VA
Listing Terms Cash, Conventional, FHA, FHVA, FMHA, FNMA, VA
Financing Cash,Conventional,FHA,FHVA,FMHA,FNMA,VA
Special Listing Condition Standard
Read Less
Want to know what your home might be worth? Contact us for a FREE valuation!

Our team is ready to help you sell your home for the highest possible price ASAP

Bought with Rina Guadalupe Zelaya • NBI Realty, LLC





