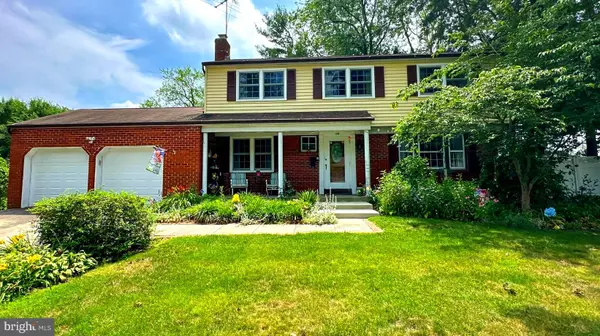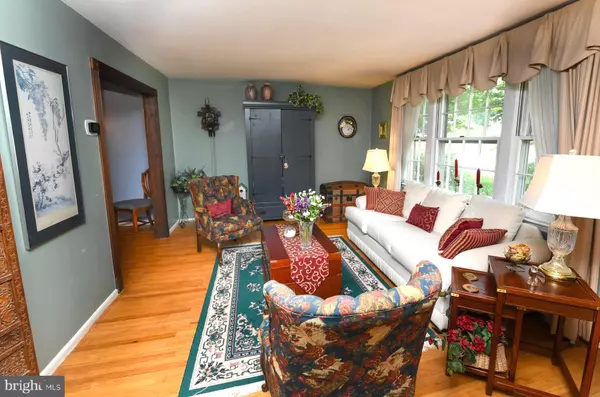$353,000
$350,000
0.9%For more information regarding the value of a property, please contact us for a free consultation.
138 OXFORD PL Williamstown, NJ 08094
4 Beds
3 Baths
1,836 SqFt
Key Details
Sold Price $353,000
Property Type Single Family Home
Sub Type Detached
Listing Status Sold
Purchase Type For Sale
Square Footage 1,836 sqft
Price per Sqft $192
Subdivision Green Meadows
MLS Listing ID NJGL2031256
Sold Date 08/31/23
Style Colonial
Bedrooms 4
Full Baths 2
Half Baths 1
HOA Y/N N
Abv Grd Liv Area 1,836
Originating Board BRIGHT
Year Built 1970
Annual Tax Amount $7,098
Tax Year 2022
Lot Size 9,797 Sqft
Acres 0.22
Lot Dimensions 97.00 x 101.00
Property Description
Welcome to 138 Oxford Place located in the Green Meadows community in Williamstown. This home features 4 bedrooms, 2 and a half baths, a two-car garage, and it is just under 1900 sq ft of living space Not including the finished basement. When you step inside you will be greeted by an inviting foyer that flows perfectly to either a well sized living room or the cozy family room with wood beams and a brick fireplace. Also off of the foyer is the well appointed kitchen with plenty of beautiful cherry cabinets, a builtin range & pantry, plenty of countertop space and glass sliding door for more natural light that opens up to lush backyard that is fully fenced in with a newer vinyl fence. The dining is right off of the kitchen so perfect for entertaining. Also on the main level is the updated half bath and the laundry room with a glass french door that allows access to the outside. On the second you will be delighted with the nice sized main bedroom with ample closet space and a full bathroom. Down the hall is another updated full bath and three more generous-sized bedrooms. Before you end your inside tour, don't miss the lovely finished basement, perfect for a home office, playroom, or overall entertainment space! From the basement you have access to the backyard. This home features mostly newer windows throughout, a 18-year-old roof, 8 year old furncace & hotwater heater, and harwood floors under carpet on the first and second floors. This home is located in Monroe Twp. school system and centrally located to major cities, hospitals, South Jersey beaches, and parks. This home is priced at a great value! Don't wait a Must see!
Location
State NJ
County Gloucester
Area Monroe Twp (20811)
Zoning RESIDENTAL
Rooms
Other Rooms Living Room, Dining Room, Primary Bedroom, Bedroom 2, Bedroom 3, Bedroom 4, Kitchen, Family Room
Basement Full, Fully Finished, Outside Entrance, Sump Pump
Interior
Interior Features Attic, Built-Ins, Exposed Beams, Floor Plan - Traditional, Pantry, Wood Floors
Hot Water Natural Gas
Heating Central
Cooling Central A/C
Flooring Carpet, Ceramic Tile, Hardwood
Fireplaces Number 1
Fireplaces Type Brick, Wood
Fireplace Y
Heat Source Natural Gas
Laundry Main Floor
Exterior
Garage Garage - Front Entry, Inside Access
Garage Spaces 6.0
Fence Fully, Vinyl
Water Access N
Accessibility 2+ Access Exits
Attached Garage 2
Total Parking Spaces 6
Garage Y
Building
Story 2
Foundation Block
Sewer Public Sewer
Water Public
Architectural Style Colonial
Level or Stories 2
Additional Building Above Grade, Below Grade
New Construction N
Schools
School District Monroe Township Public Schools
Others
Senior Community No
Tax ID 11-01905-00023
Ownership Fee Simple
SqFt Source Assessor
Acceptable Financing Conventional, FHA, VA
Listing Terms Conventional, FHA, VA
Financing Conventional,FHA,VA
Special Listing Condition Standard
Read Less
Want to know what your home might be worth? Contact us for a FREE valuation!

Our team is ready to help you sell your home for the highest possible price ASAP

Bought with Lydine K Petrutz • Romano Realty






