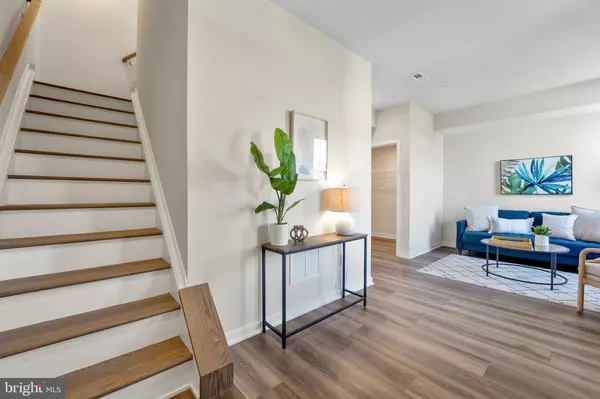$580,000
$589,999
1.7%For more information regarding the value of a property, please contact us for a free consultation.
863 WHISTLE LN Media, PA 19063
3 Beds
3 Baths
2,027 SqFt
Key Details
Sold Price $580,000
Property Type Townhouse
Sub Type Interior Row/Townhouse
Listing Status Sold
Purchase Type For Sale
Square Footage 2,027 sqft
Price per Sqft $286
Subdivision Franklin Station
MLS Listing ID PADE2035294
Sold Date 08/31/23
Style Traditional
Bedrooms 3
Full Baths 2
Half Baths 1
HOA Fees $273/mo
HOA Y/N Y
Abv Grd Liv Area 2,027
Originating Board BRIGHT
Year Built 2022
Annual Tax Amount $1,694
Tax Year 2022
Property Description
This stunning new townhome is ready for its new owner to immediately enjoy the amenities Franklin Station has to offer without the wait of new construction delivery. This beautifully constructed Westley Huntingdon has everything today’s buyers are looking for. Enter through the front door into the foyer and bonus living area with extra storage space and rear entrance to the garage. This 1st floor space offers the owner flexibility to use as they please whether it be a home office, home gym, or bonus room. Walk up the stairs to the main level with an open floorplan that nicely flows between the kitchen, dining area and living area. High ceilings and large windows allow natural light through this entire floor creating a warm and inviting living space. Well appointed kitchen offers upgrades galore such as quartz counters, upgraded gourmet kitchen cabinets, large island, chic Kitchen Aid hood over gas cooktop, wall oven plus separate microwave, oversized Kohler sink and a subway tile backsplash. This impressive kitchen is also complemented by a separate coffee bar, huge walk-in pantry and easy access to the composite deck. The features continue upstairs to the gorgeous primary suite with huge walk-in closet and an alluring bathroom with dual sinks, expansive shower with frameless glass door and shower seat. This floor also has two additional bedrooms with generously sized closets, an attractive hall bath and convenient upper level laundry. Franklin Station’s amenities are beautifully designed and include an outdoor pool, fire pit area, club house and fitness center. The community is located in the sought after Rose Tree Media School District and is ideal for commuters heading back to the office with its close proximity to the new Wawa train station. Schedule your showing today!
Location
State PA
County Delaware
Area Middletown Twp (10427)
Zoning RESIDENTIAL
Rooms
Other Rooms Living Room, Dining Room, Primary Bedroom, Bedroom 2, Bedroom 3, Kitchen, Foyer, Laundry, Bonus Room, Half Bath
Interior
Interior Features Carpet, Combination Dining/Living, Dining Area, Floor Plan - Open, Kitchen - Island, Pantry, Primary Bath(s), Recessed Lighting, Sprinkler System, Stall Shower, Tub Shower, Upgraded Countertops, Walk-in Closet(s)
Hot Water Natural Gas
Heating Forced Air, Programmable Thermostat
Cooling Central A/C
Flooring Carpet, Luxury Vinyl Plank, Tile/Brick
Equipment Built-In Microwave, Dishwasher, Cooktop, Oven - Wall, Range Hood, Stainless Steel Appliances
Appliance Built-In Microwave, Dishwasher, Cooktop, Oven - Wall, Range Hood, Stainless Steel Appliances
Heat Source Natural Gas
Laundry Upper Floor, Hookup
Exterior
Exterior Feature Deck(s)
Garage Garage Door Opener, Inside Access
Garage Spaces 2.0
Amenities Available Club House, Fitness Center, Pool - Outdoor
Waterfront N
Water Access N
Roof Type Architectural Shingle
Accessibility None
Porch Deck(s)
Parking Type Attached Garage, Parking Lot, Driveway
Attached Garage 2
Total Parking Spaces 2
Garage Y
Building
Story 3
Foundation Concrete Perimeter
Sewer Public Sewer
Water Public
Architectural Style Traditional
Level or Stories 3
Additional Building Above Grade
Structure Type 9'+ Ceilings,Dry Wall
New Construction N
Schools
Elementary Schools Glenwood
Middle Schools Springton Lake
High Schools Penncrest
School District Rose Tree Media
Others
HOA Fee Include Common Area Maintenance,Lawn Maintenance,Pool(s),Recreation Facility,Snow Removal,Trash,Health Club
Senior Community No
Tax ID 27-00-03001-89
Ownership Fee Simple
SqFt Source Estimated
Security Features Sprinkler System - Indoor
Acceptable Financing Conventional, Cash
Listing Terms Conventional, Cash
Financing Conventional,Cash
Special Listing Condition Standard
Read Less
Want to know what your home might be worth? Contact us for a FREE valuation!

Our team is ready to help you sell your home for the highest possible price ASAP

Bought with Robin R. Gordon • BHHS Fox & Roach-Haverford






